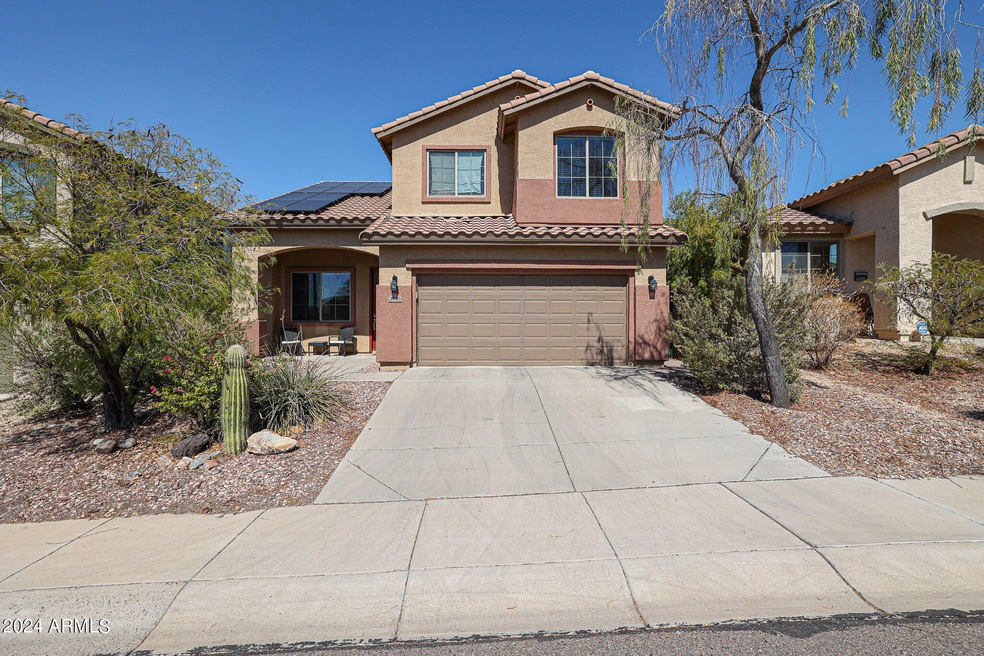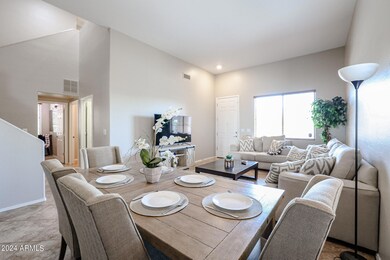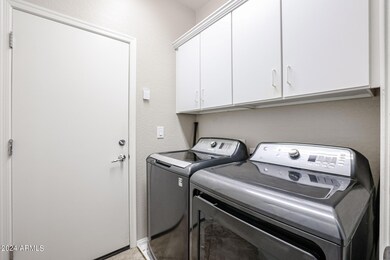
3780 W Desert Creek Ln Phoenix, AZ 85086
Highlights
- Fitness Center
- Mountain View
- Vaulted Ceiling
- Canyon Springs STEM Academy Rated A-
- Clubhouse
- Outdoor Fireplace
About This Home
As of November 2024Stunning lot on quiet street with unbelievable mountain views! Beautiful curb appeal with desert front. There is a hideaway safe behind the living room tv. Hot tub conveys. Both A/Cs have been recently serviced and updated. 220 in garage for electric vehicle. The house is wired for cat 5 so you can hardwire in to all of the rooms. Garage epoxy, garage shelves. High ceilings in garage. FWD convey. Wize thermostats. Backyard is stunning with incredible views! It has a firepit, a fireplace, outdoor kitchen with built in bbq and mini fridge. No neighbors behind.
Home Details
Home Type
- Single Family
Est. Annual Taxes
- $2,491
Year Built
- Built in 2006
Lot Details
- 6,145 Sq Ft Lot
- Desert faces the front and back of the property
- Block Wall Fence
- Front and Back Yard Sprinklers
- Sprinklers on Timer
HOA Fees
- $97 Monthly HOA Fees
Parking
- 2 Car Direct Access Garage
- Garage Door Opener
Home Design
- Wood Frame Construction
- Tile Roof
- Stucco
Interior Spaces
- 2,199 Sq Ft Home
- 2-Story Property
- Vaulted Ceiling
- Ceiling Fan
- Fireplace
- Double Pane Windows
- Low Emissivity Windows
- Mountain Views
Kitchen
- Eat-In Kitchen
- Breakfast Bar
- Built-In Microwave
- Granite Countertops
Flooring
- Carpet
- Tile
Bedrooms and Bathrooms
- 4 Bedrooms
- Primary Bedroom on Main
- 2.5 Bathrooms
- Dual Vanity Sinks in Primary Bathroom
Outdoor Features
- Covered patio or porch
- Outdoor Fireplace
- Fire Pit
- Built-In Barbecue
- Playground
Schools
- Canyon Springs Elementary And Middle School
- Boulder Creek High School
Utilities
- Cooling System Updated in 2023
- Refrigerated Cooling System
- Zoned Heating
- Heating System Uses Natural Gas
- Water Softener
Listing and Financial Details
- Tax Lot 27
- Assessor Parcel Number 203-11-131
Community Details
Overview
- Association fees include ground maintenance
- Anthem Com. Council Association, Phone Number (623) 742-6050
- Built by Del Webb by Pulte
- Anthem Unit 77 Subdivision, Reunion Floorplan
Amenities
- Clubhouse
- Theater or Screening Room
- Recreation Room
Recreation
- Tennis Courts
- Community Playground
- Fitness Center
- Heated Community Pool
- Bike Trail
Map
Home Values in the Area
Average Home Value in this Area
Property History
| Date | Event | Price | Change | Sq Ft Price |
|---|---|---|---|---|
| 11/12/2024 11/12/24 | Sold | $505,000 | -5.6% | $230 / Sq Ft |
| 10/11/2024 10/11/24 | Pending | -- | -- | -- |
| 10/03/2024 10/03/24 | For Sale | $535,000 | +45.0% | $243 / Sq Ft |
| 12/29/2020 12/29/20 | Sold | $369,000 | 0.0% | $170 / Sq Ft |
| 11/21/2020 11/21/20 | Pending | -- | -- | -- |
| 11/20/2020 11/20/20 | Price Changed | $369,000 | -2.6% | $170 / Sq Ft |
| 10/26/2020 10/26/20 | For Sale | $379,000 | 0.0% | $175 / Sq Ft |
| 07/15/2012 07/15/12 | Rented | $1,450 | 0.0% | -- |
| 06/12/2012 06/12/12 | Under Contract | -- | -- | -- |
| 06/06/2012 06/06/12 | For Rent | $1,450 | 0.0% | -- |
| 05/30/2012 05/30/12 | Sold | $151,000 | -5.6% | $69 / Sq Ft |
| 12/27/2011 12/27/11 | For Sale | $159,900 | 0.0% | $73 / Sq Ft |
| 12/27/2011 12/27/11 | Price Changed | $159,900 | 0.0% | $73 / Sq Ft |
| 10/20/2011 10/20/11 | Price Changed | $159,900 | -3.7% | $73 / Sq Ft |
| 09/24/2011 09/24/11 | Price Changed | $166,000 | +3.8% | $75 / Sq Ft |
| 05/16/2011 05/16/11 | For Sale | $159,900 | -- | $73 / Sq Ft |
Tax History
| Year | Tax Paid | Tax Assessment Tax Assessment Total Assessment is a certain percentage of the fair market value that is determined by local assessors to be the total taxable value of land and additions on the property. | Land | Improvement |
|---|---|---|---|---|
| 2025 | $2,325 | $24,665 | -- | -- |
| 2024 | $2,491 | $23,490 | -- | -- |
| 2023 | $2,491 | $37,580 | $7,510 | $30,070 |
| 2022 | $2,381 | $27,800 | $5,560 | $22,240 |
| 2021 | $2,452 | $25,820 | $5,160 | $20,660 |
| 2020 | $2,733 | $24,230 | $4,840 | $19,390 |
| 2019 | $2,682 | $22,300 | $4,460 | $17,840 |
| 2018 | $2,603 | $20,900 | $4,180 | $16,720 |
| 2017 | $2,552 | $19,830 | $3,960 | $15,870 |
| 2016 | $2,227 | $18,880 | $3,770 | $15,110 |
| 2015 | $2,144 | $17,750 | $3,550 | $14,200 |
Mortgage History
| Date | Status | Loan Amount | Loan Type |
|---|---|---|---|
| Open | $285,000 | New Conventional | |
| Previous Owner | $337,565 | FHA | |
| Previous Owner | $113,250 | New Conventional | |
| Previous Owner | $113,250 | New Conventional | |
| Previous Owner | $63,125 | Stand Alone Second | |
| Previous Owner | $252,500 | New Conventional | |
| Previous Owner | $63,125 | Stand Alone Second |
Deed History
| Date | Type | Sale Price | Title Company |
|---|---|---|---|
| Warranty Deed | $505,000 | Magnus Title Agency | |
| Special Warranty Deed | -- | Professional Escrow Services | |
| Warranty Deed | $369,000 | Magnus Title Agency Llc | |
| Interfamily Deed Transfer | -- | Fidelity National Title Ins | |
| Warranty Deed | $151,000 | Fidelity National Title Ins | |
| Corporate Deed | $315,625 | Sun Title Agency Co | |
| Corporate Deed | -- | Sun Title Agency Company |
Similar Homes in the area
Source: Arizona Regional Multiple Listing Service (ARMLS)
MLS Number: 6765878
APN: 203-11-131
- 3767 W Desert Creek Ln
- 3816 W Adamanda Ct
- 38016 N Pagoda Ln
- 38724 N Donovan Ln
- 38730 N Donovan Ln
- 0 W Irvine - Lot J Rd
- 0. W Irvine - Lot H Rd
- 0. W Irvine - Lot K Rd
- 0. W Irvine - Lot G Rd Unit G
- 38516 N 34th Ave
- 37859 N 34th Ave Unit B
- 0 N 33 Rd Dr W Unit 3 6741960
- 3446 W Valley View Trail
- 39004 N 33rd Ave
- 3440 W Mesquite St
- 37820 N 31st Ave Unit C
- 37164 N 33rd Ave
- 37931 N 31st Ave
- x0tbd N 31st Ave
- 3295 W Mesquite St






