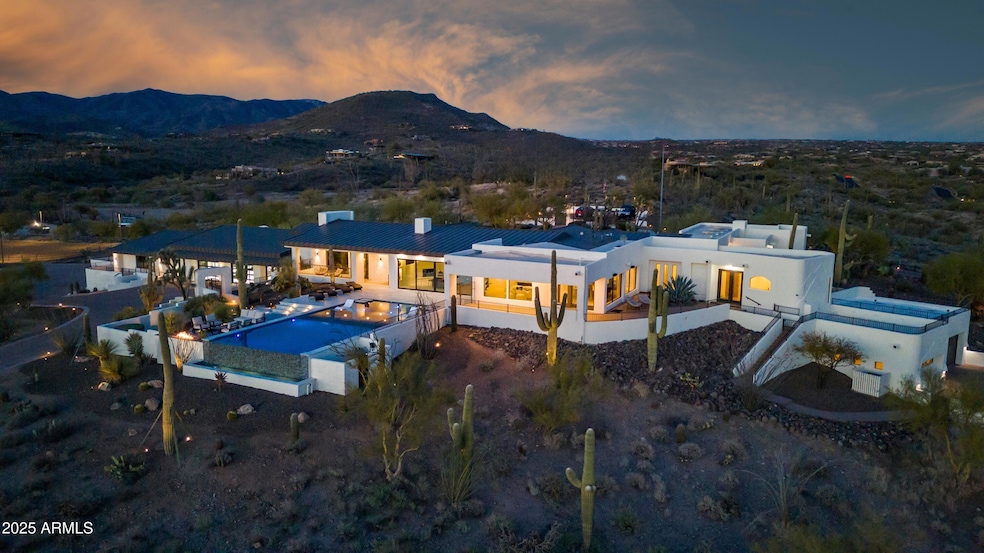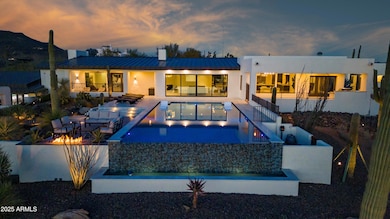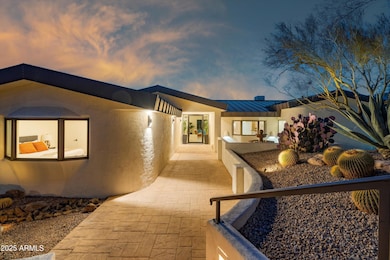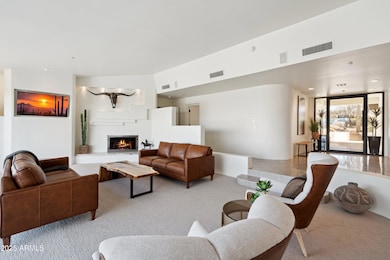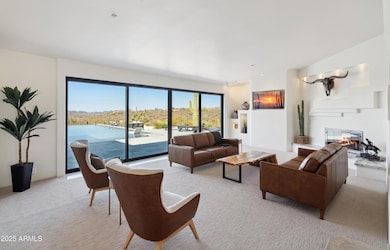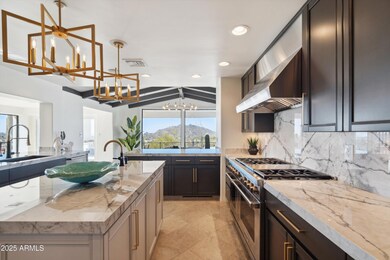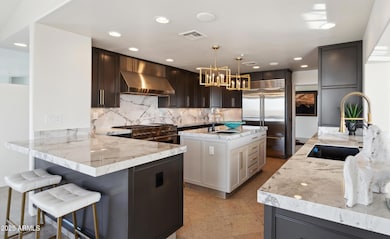
37801 N Stirrup Cir Carefree, AZ 85377
Estimated payment $36,996/month
Highlights
- Guest House
- Barn
- Heated Spa
- Black Mountain Elementary School Rated A-
- Arena
- RV Garage
About This Home
Double R Ranch, a privately gated compound spanning 10 acres, offers breathtaking sunrises and sunsets with 360° mountain views from its perch overlooking the Sonoran Desert. The newly remodeled home has 8 bedrooms and 8.5 baths, with a 9392 s.f. main residence, 1550 s.f. Southwest inspired guest house and 540 s.f. bunkhouse offering the perfect multi-generational private estate. Constructed with the highest quality materials and well-appointed finishes, this one-of-a-kind property offers a resort-style pool and spa, temperature controlled garages for over 21 vehicles, and full equestrian facilities. At the north end of the 10 acres is an M&D barn with 6 stalls and runs, feed and tack rooms, and a wash rack attached to a bunkhouse. Additionally, there is a 200' x 90' lighted arena, and three large turnouts. To store your vehicles in a safe, fully-paved, home environment choose among two traditional garages, a 2700 s.f. pavilion and a 1712 s.f. auto shop with a tool room. Minutes from the eclectic western town of Cave Creek and Scottsdale's upscale attractions, while offering the ultimate in seclusion, Double R Ranch provides car collectors and horse enthusiasts an unparalleled combination of amenities and privacy.
Home Details
Home Type
- Single Family
Est. Annual Taxes
- $8,600
Year Built
- Built in 1971
Lot Details
- 9.84 Acre Lot
- Desert faces the front and back of the property
- Wrought Iron Fence
- Wood Fence
- Misting System
- Front and Back Yard Sprinklers
- Private Yard
Parking
- 21 Car Garage
- 20 Open Parking Spaces
- Garage ceiling height seven feet or more
- Heated Garage
- Gated Parking
- RV Garage
Property Views
- City Lights
- Mountain
Home Design
- Roof Updated in 2024
- Wood Frame Construction
- Metal Roof
- Foam Roof
- Block Exterior
- Stucco
Interior Spaces
- 9,392 Sq Ft Home
- 1-Story Property
- Elevator
- Wet Bar
- Ceiling Fan
- Gas Fireplace
- Double Pane Windows
- ENERGY STAR Qualified Windows
- Family Room with Fireplace
- 3 Fireplaces
- Living Room with Fireplace
- Security System Owned
Kitchen
- Kitchen Updated in 2024
- Eat-In Kitchen
- Breakfast Bar
- Gas Cooktop
- Built-In Microwave
- ENERGY STAR Qualified Appliances
- Kitchen Island
Flooring
- Floors Updated in 2023
- Carpet
- Stone
- Tile
Bedrooms and Bathrooms
- 6 Bedrooms
- Fireplace in Primary Bedroom
- Bathroom Updated in 2024
- Two Primary Bathrooms
- Primary Bathroom is a Full Bathroom
- 6.5 Bathrooms
- Dual Vanity Sinks in Primary Bathroom
- Bathtub With Separate Shower Stall
Pool
- Pool Updated in 2024
- Heated Spa
- Heated Pool
- Fence Around Pool
- Pool Pump
Outdoor Features
- Balcony
- Fire Pit
- Outdoor Storage
- Built-In Barbecue
Schools
- Black Mountain Elementary School
- Sonoran Trails Middle School
- Cactus Shadows High School
Horse Facilities and Amenities
- Horse Automatic Waterer
- Horses Allowed On Property
- Horse Stalls
- Tack Room
- Arena
Utilities
- Cooling System Updated in 2024
- Mini Split Air Conditioners
- Heating System Uses Natural Gas
- Plumbing System Updated in 2024
- Wiring Updated in 2024
- High Speed Internet
Additional Features
- Guest House
- Barn
Community Details
- No Home Owners Association
- Association fees include no fees
- Built by Custom Remodel
- No Hoa Subdivision
Listing and Financial Details
- Tax Lot 27 & 28
- Assessor Parcel Number 216-25-032
Map
Home Values in the Area
Average Home Value in this Area
Tax History
| Year | Tax Paid | Tax Assessment Tax Assessment Total Assessment is a certain percentage of the fair market value that is determined by local assessors to be the total taxable value of land and additions on the property. | Land | Improvement |
|---|---|---|---|---|
| 2025 | $870 | $18,825 | $18,825 | -- |
| 2024 | $824 | $17,929 | $17,929 | -- |
| 2023 | $824 | $28,080 | $28,080 | $0 |
| 2022 | $808 | $18,760 | $18,760 | $0 |
| 2021 | $881 | $18,340 | $18,340 | $0 |
| 2020 | $867 | $14,750 | $14,750 | $0 |
| 2019 | $975 | $16,270 | $16,270 | $0 |
| 2018 | $984 | $16,750 | $16,750 | $0 |
| 2017 | $952 | $16,670 | $16,670 | $0 |
| 2016 | $949 | $16,190 | $16,190 | $0 |
| 2015 | $893 | $15,040 | $15,040 | $0 |
Property History
| Date | Event | Price | Change | Sq Ft Price |
|---|---|---|---|---|
| 03/18/2025 03/18/25 | For Sale | $6,500,000 | -- | $692 / Sq Ft |
Deed History
| Date | Type | Sale Price | Title Company |
|---|---|---|---|
| Quit Claim Deed | -- | None Listed On Document | |
| Warranty Deed | $2,000,000 | First American Title | |
| Interfamily Deed Transfer | -- | -- | |
| Warranty Deed | -- | Security Title Agency | |
| Interfamily Deed Transfer | -- | -- | |
| Interfamily Deed Transfer | -- | Transnation Title Ins Co | |
| Interfamily Deed Transfer | -- | -- |
Mortgage History
| Date | Status | Loan Amount | Loan Type |
|---|---|---|---|
| Previous Owner | $2,000,000 | Stand Alone Refi Refinance Of Original Loan |
Similar Homes in Carefree, AZ
Source: Arizona Regional Multiple Listing Service (ARMLS)
MLS Number: 6836277
APN: 216-25-032
- 8922 E Covey Trail
- 37200 N Cave Creek Rd Unit 1122
- 37200 N Cave Creek Rd Unit 1013
- 37200 N Cave Creek Rd Unit 1019
- 37200 N Cave Creek Rd Unit 1034
- 37200 N Cave Creek Rd Unit 2108
- 37200 N Cave Creek Rd Unit 1035
- 37200 N Cave Creek Rd Unit 1108
- 37200 N Cave Creek Rd Unit 2127
- 37200 N Cave Creek Rd Unit 1119
- 37200 N Cave Creek Rd Unit 1023
- 37200 N Cave Creek Rd Unit 1002
- 37200 N Cave Creek Rd Unit 1082
- 37200 N Cave Creek Rd Unit 1126
- 37200 N Cave Creek Rd Unit 1005
- 37200 N Cave Creek Rd Unit 2110
- 37200 N Cave Creek Rd Unit 2124
- 37200 N Cave Creek Rd Unit 1125
- 37200 N Cave Creek Rd Unit 1009
- 37200 N Cave Creek Rd Unit 2120
