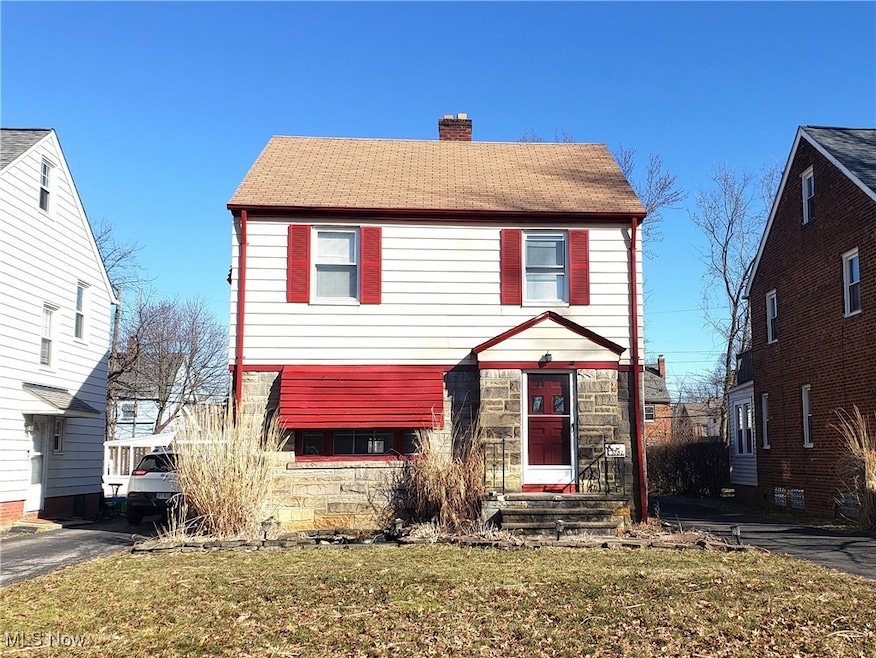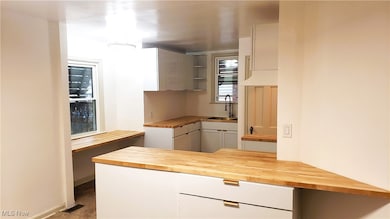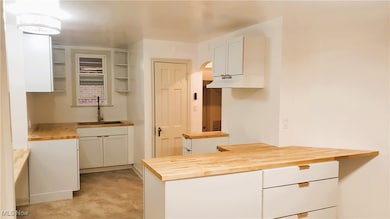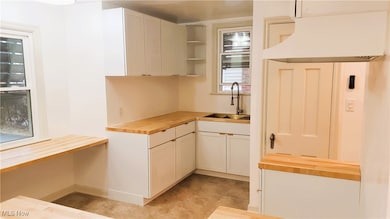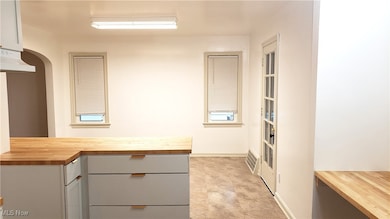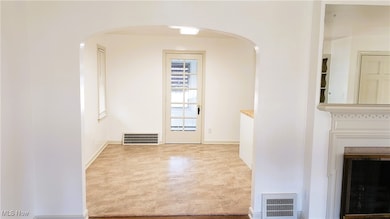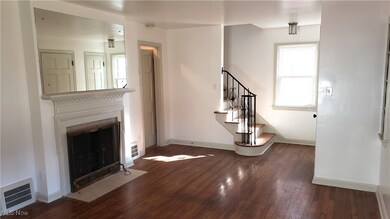
3781 Northwood Rd Cleveland, OH 44118
Estimated payment $1,792/month
Highlights
- Colonial Architecture
- No HOA
- 2 Car Detached Garage
- 1 Fireplace
- Balcony
- 3-minute walk to Walter Stinson Community Park
About This Home
Welcome to 3781 Northwood Rd, a beautifully updated 3-bedroom, 1.5-bath colonial in the heart of University Heights. Built in 1939, this home blends classic character with thoughtful modern updates. Original hardwood floors flow throughout, complementing the cozy fireplace in the inviting living room.
The newly remodeled kitchen is a true highlight, featuring all-new white cabinetry, butcher block countertops, a stylish island, and brass fixtures that add a touch of elegance. Just off the kitchen, an enclosed four-season room provides a bright and versatile space to enjoy year-round.
Upstairs, the primary bedroom opens to a private terrace deck—perfect for relaxing with a morning coffee. A bonus room on the third floor offers flexibility as an additional bedroom, home office, or storage space. The partially finished basement is ready for your personal touch, whether as a sports room, family lounge, or entertainment retreat.
Recent upgrades include a brand-new 2.5-car garage, a newly paved driveway, and newer windows throughout. This home is also city point-of-sale compliant, making your move-in process seamless.
Additionally, the property is conveniently close to parks, restaurants, and shopping centers, enhancing the appeal of this vibrant community.
Schedule your showing today to experience all this home and neighborhood have to offer!
Listing Agent
Berkshire Hathaway HomeServices Professional Realty Brokerage Email: wes@purvisre.com 440-796-2700 License #2019030413

Home Details
Home Type
- Single Family
Est. Annual Taxes
- $4,155
Year Built
- Built in 1939
Lot Details
- 5,602 Sq Ft Lot
Parking
- 2 Car Detached Garage
- Garage Door Opener
- Driveway
Home Design
- Colonial Architecture
- Aluminum Siding
- Stone Siding
Interior Spaces
- 2-Story Property
- Ceiling Fan
- 1 Fireplace
Bedrooms and Bathrooms
- 3 Bedrooms
- 1.5 Bathrooms
Partially Finished Basement
- Basement Fills Entire Space Under The House
- Laundry in Basement
Outdoor Features
- Balcony
- Enclosed patio or porch
Utilities
- Cooling System Mounted To A Wall/Window
- Forced Air Heating System
Community Details
- No Home Owners Association
- Warrensville Subdivision
Listing and Financial Details
- Assessor Parcel Number 722-15-068
Map
Home Values in the Area
Average Home Value in this Area
Tax History
| Year | Tax Paid | Tax Assessment Tax Assessment Total Assessment is a certain percentage of the fair market value that is determined by local assessors to be the total taxable value of land and additions on the property. | Land | Improvement |
|---|---|---|---|---|
| 2024 | $3,926 | $54,705 | $13,300 | $41,405 |
| 2023 | $4,155 | $46,560 | $11,030 | $35,530 |
| 2022 | $4,180 | $46,550 | $11,025 | $35,525 |
| 2021 | $4,031 | $45,920 | $11,030 | $34,900 |
| 2020 | $3,869 | $40,990 | $9,840 | $31,150 |
| 2019 | $3,660 | $117,100 | $28,100 | $89,000 |
| 2018 | $4,042 | $40,990 | $9,840 | $31,150 |
| 2017 | $4,723 | $39,030 | $9,520 | $29,510 |
| 2016 | $4,663 | $39,030 | $9,520 | $29,510 |
| 2015 | $4,335 | $39,030 | $9,520 | $29,510 |
| 2014 | $4,335 | $38,260 | $9,350 | $28,910 |
Property History
| Date | Event | Price | Change | Sq Ft Price |
|---|---|---|---|---|
| 04/18/2025 04/18/25 | Price Changed | $259,000 | -4.1% | $137 / Sq Ft |
| 03/10/2025 03/10/25 | For Sale | $270,000 | +74.2% | $143 / Sq Ft |
| 12/11/2024 12/11/24 | Sold | $155,000 | 0.0% | $122 / Sq Ft |
| 11/01/2024 11/01/24 | Off Market | $155,000 | -- | -- |
| 11/01/2024 11/01/24 | Pending | -- | -- | -- |
| 10/30/2024 10/30/24 | For Sale | $169,000 | 0.0% | $133 / Sq Ft |
| 10/17/2024 10/17/24 | Pending | -- | -- | -- |
| 10/03/2024 10/03/24 | Price Changed | $169,000 | -11.0% | $133 / Sq Ft |
| 09/04/2024 09/04/24 | For Sale | $189,900 | 0.0% | $150 / Sq Ft |
| 08/24/2024 08/24/24 | Pending | -- | -- | -- |
| 08/15/2024 08/15/24 | Price Changed | $189,900 | -4.6% | $150 / Sq Ft |
| 07/31/2024 07/31/24 | Price Changed | $199,000 | -9.1% | $157 / Sq Ft |
| 07/17/2024 07/17/24 | For Sale | $219,000 | -- | $172 / Sq Ft |
Deed History
| Date | Type | Sale Price | Title Company |
|---|---|---|---|
| Warranty Deed | $155,000 | Chicago Title | |
| Warranty Deed | $155,000 | Chicago Title | |
| Deed | $66,500 | -- | |
| Deed | $57,000 | -- | |
| Deed | -- | -- |
Mortgage History
| Date | Status | Loan Amount | Loan Type |
|---|---|---|---|
| Previous Owner | $35,000 | Future Advance Clause Open End Mortgage | |
| Previous Owner | $152,000 | Unknown | |
| Previous Owner | $7,500 | Credit Line Revolving | |
| Previous Owner | $123,250 | Unknown |
Similar Homes in Cleveland, OH
Source: MLS Now
MLS Number: 5105429
APN: 722-15-068
- 3754 Northwood Rd
- 3826 Silsby Rd
- 2368 Eardley Rd
- 2247 Barrington Rd
- 2348 Edgerton Rd
- 2195 Barrington Rd
- 3870 Grenville Rd
- 3781 Washington Blvd
- 2374 Traymore Rd
- 3645 Meadowbrook Blvd
- 2207 Brockway Rd
- 2203 Brockway Rd
- 2191 Brockway Rd
- 13678 Cedar Rd
- 3606 Farland Rd
- 2323 Saybrook Rd
- 3610 Tullamore Rd
- 13821 Cedar Rd Unit 202
- 13781 Cedar Rd Unit 203
- 13677 Cedar Rd
