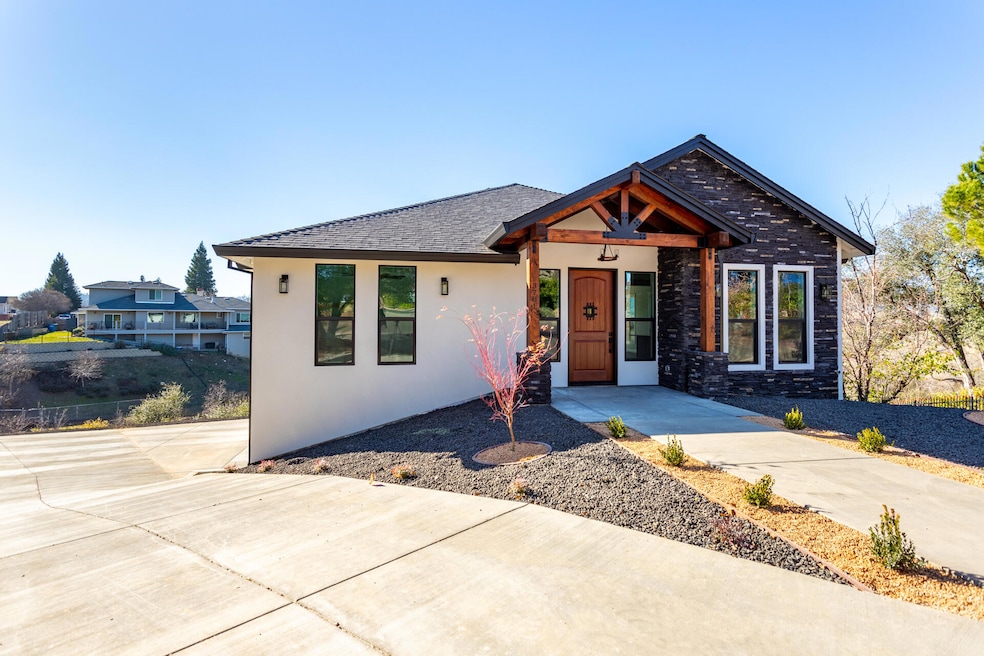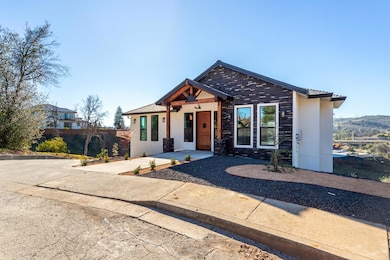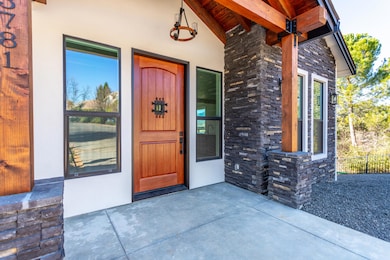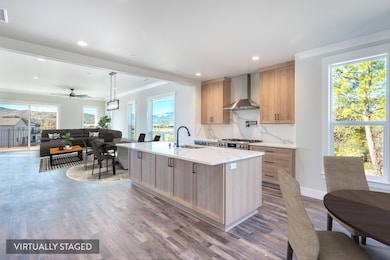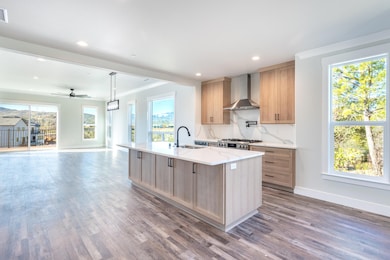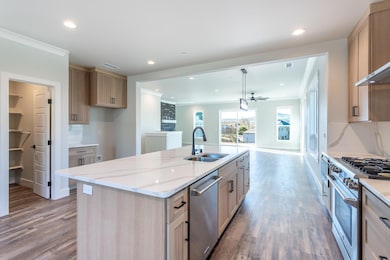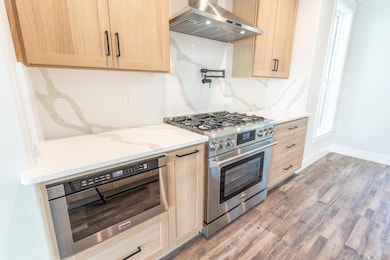
3781 Sunlight Ct Redding, CA 96001
Sunset NeighborhoodEstimated payment $4,336/month
Highlights
- 0.71 Acre Lot
- Mountain View
- Contemporary Architecture
- Shasta High School Rated A
- Deck
- Quartz Countertops
About This Home
Nestled in the sought-after Sunset West neighborhood, this brand-new construction offers beauty and convenience.This stunning 2681 sf home features 4 bedroom/ 2.5 baths with a thoughtfully designed layout. Chef-style kitchen with premium Thor commercial appliance package, sleek quartz countertops, functional island and a spacious walk in pantry. Expansive windows throughout living area to showcase the breathtaking Western Mountain views with a cozy gas fireplace. The Main floor owners suite offers, tray ceiling, a spa like bath featuring quartz countertops, tile surround showers, soaking tub & spacious walk in closet. Additional highlights include a large laundry room with utility sink, oversized two car garage with extra storage, owned solar and large deck perfect for enjoying evening sunsets. Prime cul-de-sac location close to walking/bike trails, River & shopping. Don't miss this opportunity to own this exceptionally built home.
Home Details
Home Type
- Single Family
Est. Annual Taxes
- $805
Year Built
- Built in 2025
Lot Details
- 0.71 Acre Lot
- Partially Fenced Property
- Landscaped
- Sprinkler System
Parking
- Oversized Parking
Property Views
- Mountain
- Valley
- Park or Greenbelt
Home Design
- Contemporary Architecture
- Raised Foundation
- Composition Roof
- Stucco
Interior Spaces
- 2,681 Sq Ft Home
- 2-Story Property
- Living Room with Fireplace
- Washer and Dryer Hookup
Kitchen
- Built-In Microwave
- Kitchen Island
- Quartz Countertops
Bedrooms and Bathrooms
- 4 Bedrooms
Additional Features
- Deck
- Forced Air Heating and Cooling System
Community Details
- No Home Owners Association
- Sunset West Subdivision
Listing and Financial Details
- Assessor Parcel Number 204-280-016-000
Map
Home Values in the Area
Average Home Value in this Area
Tax History
| Year | Tax Paid | Tax Assessment Tax Assessment Total Assessment is a certain percentage of the fair market value that is determined by local assessors to be the total taxable value of land and additions on the property. | Land | Improvement |
|---|---|---|---|---|
| 2024 | $805 | $150,000 | $150,000 | -- |
| 2023 | $805 | $73,039 | $73,039 | $0 |
| 2022 | $791 | $71,607 | $71,607 | $0 |
| 2021 | $786 | $70,203 | $70,203 | $0 |
| 2020 | $796 | $69,484 | $69,484 | $0 |
| 2019 | $682 | $68,122 | $68,122 | $0 |
| 2018 | $686 | $355,662 | $66,787 | $288,875 |
| 2017 | $3,812 | $348,689 | $65,478 | $283,211 |
| 2016 | $3,689 | $341,853 | $64,195 | $277,658 |
| 2015 | $3,641 | $336,719 | $63,231 | $273,488 |
| 2014 | $3,616 | $330,124 | $61,993 | $268,131 |
Property History
| Date | Event | Price | Change | Sq Ft Price |
|---|---|---|---|---|
| 04/25/2025 04/25/25 | Price Changed | $764,900 | -2.5% | $285 / Sq Ft |
| 03/26/2025 03/26/25 | Price Changed | $784,900 | -1.8% | $293 / Sq Ft |
| 02/20/2025 02/20/25 | Price Changed | $799,000 | -2.0% | $298 / Sq Ft |
| 01/17/2025 01/17/25 | For Sale | $815,000 | +1452.4% | $304 / Sq Ft |
| 10/11/2023 10/11/23 | Sold | $52,500 | -19.2% | $24 / Sq Ft |
| 09/21/2023 09/21/23 | Pending | -- | -- | -- |
| 08/14/2023 08/14/23 | Price Changed | $65,000 | -13.3% | $29 / Sq Ft |
| 05/02/2023 05/02/23 | For Sale | $75,000 | -- | $34 / Sq Ft |
Deed History
| Date | Type | Sale Price | Title Company |
|---|---|---|---|
| Grant Deed | $52,500 | First American Title | |
| Interfamily Deed Transfer | -- | None Available |
Mortgage History
| Date | Status | Loan Amount | Loan Type |
|---|---|---|---|
| Previous Owner | $158,000 | Unknown |
Similar Homes in Redding, CA
Source: Shasta Association of REALTORS®
MLS Number: 25-191
APN: 204-280-016-000
- 3720 Sunflower Dr
- 935 Hallmark Dr
- 738 Sunriver Ln
- 890 Redbud Dr
- 1030 Redbud Dr
- Lot 13 N Ridge Dr
- 4194 Haleakala Ave
- 1140 Redbud Dr
- 4216 Acadia Place
- 4232 Acadia Place
- 830 Royal Oaks Dr
- 1309 Ridge Dr
- 1319 Ridge Dr
- 866 Palatine Ct
- 1882 Buenaventura Blvd
- 3205 Sunset Dr
- 802 Palatine Ct
- 888 & 886 Congaree Ln
- 750 Pioneer Ct
- 1426 Gladstone Ct
