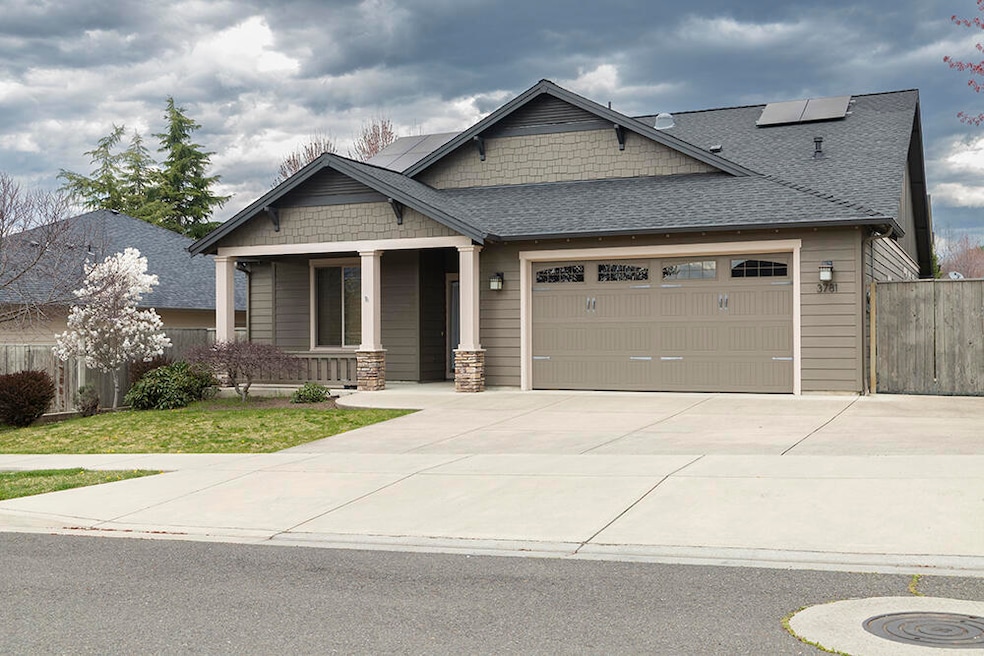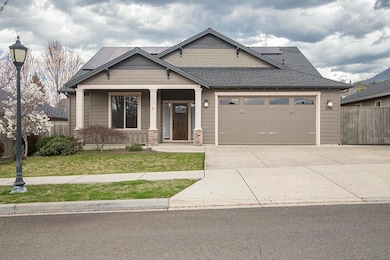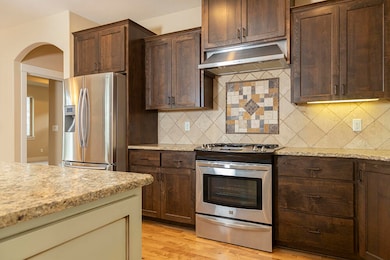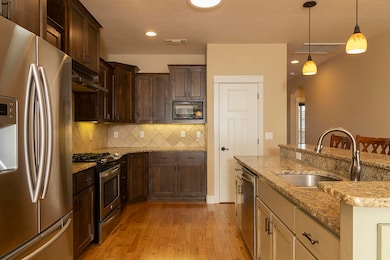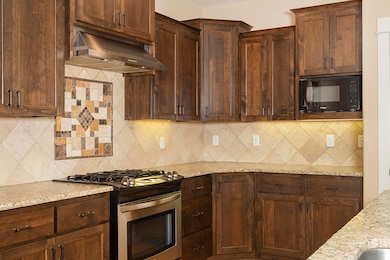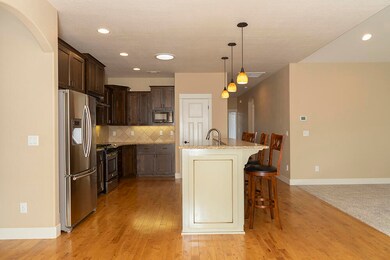
3781 Windgate St Medford, OR 97504
Southeast Medford NeighborhoodEstimated payment $3,744/month
Highlights
- Very Popular Property
- No Units Above
- Mountain View
- Hoover Elementary School Rated 10
- Open Floorplan
- Contemporary Architecture
About This Home
Classy Single-Level 3 Bed 2 Bath Home in Like-New Condition! This Home is located in the Highly Desirable Summerfield Development, & offers a Huge Open Great Room with High Vaulted Ceilings, Gas Fireplace, & Split Bedroom Floor Plan! Enjoy a Wonderful Kitchen with All Appliances Included, Large Island, & Pantry! The Master Bedroom features Dual Vanities, Shower, & Walk-in Closet, plus Direct Access to the Impressive Rear Patio & Yard. Two Nice Guest Bedrooms & a Guest Bath are ready for your visitors. Nice Utility Room with Cabinetry & Wash Basin, Attached Fully-Finished Two-Car Garage with Epoxied Floor, plus plenty of Driveway & Street Parking! Outdoor Living is ready for you with the Spacious Covered Rear Patio, that offers Direct Access from the Main Living Area & Master Bedroom. Mature Easy-Care Landscaping & a Nice Storage Shed! Solar Power Generation negates nearly the entire Electric Power Bill for this Home! This is a Fantastic Move-in Ready Home in a Superb Neighborhood.
Listing Agent
Kendon Leet Real Estate Inc Brokerage Phone: 541-660-7996 License #980200171
Home Details
Home Type
- Single Family
Est. Annual Taxes
- $5,078
Year Built
- Built in 2011
Lot Details
- 7,841 Sq Ft Lot
- No Common Walls
- No Units Located Below
- Fenced
- Landscaped
- Level Lot
- Front and Back Yard Sprinklers
- Sprinklers on Timer
- Property is zoned SFR-4, SFR-4
Parking
- 2 Car Attached Garage
- Garage Door Opener
- Driveway
Property Views
- Mountain
- Territorial
- Valley
Home Design
- Contemporary Architecture
- Frame Construction
- Composition Roof
- Concrete Perimeter Foundation
Interior Spaces
- 1,837 Sq Ft Home
- 1-Story Property
- Open Floorplan
- Vaulted Ceiling
- Ceiling Fan
- Gas Fireplace
- Double Pane Windows
- Vinyl Clad Windows
- Great Room
- Living Room with Fireplace
Kitchen
- Eat-In Kitchen
- Oven
- Range Hood
- Dishwasher
- Kitchen Island
- Granite Countertops
- Disposal
Flooring
- Wood
- Carpet
- Tile
Bedrooms and Bathrooms
- 3 Bedrooms
- Linen Closet
- Walk-In Closet
- 2 Full Bathrooms
- Bathtub Includes Tile Surround
Laundry
- Laundry Room
- Dryer
- Washer
Home Security
- Carbon Monoxide Detectors
- Fire and Smoke Detector
Accessible Home Design
- Accessible Hallway
- Accessible Doors
Outdoor Features
- Shed
Schools
- Hoover Elementary School
- Hedrick Middle School
- South Medford High School
Utilities
- Cooling Available
- Heating System Uses Natural Gas
- Heat Pump System
- Water Heater
- Cable TV Available
Community Details
- No Home Owners Association
- Summerfield At South East Park Phase 1 Subdivision
- The community has rules related to covenants, conditions, and restrictions
Listing and Financial Details
- Tax Lot 113
- Assessor Parcel Number 10985691
Map
Home Values in the Area
Average Home Value in this Area
Tax History
| Year | Tax Paid | Tax Assessment Tax Assessment Total Assessment is a certain percentage of the fair market value that is determined by local assessors to be the total taxable value of land and additions on the property. | Land | Improvement |
|---|---|---|---|---|
| 2024 | $5,078 | $339,930 | $130,070 | $209,860 |
| 2023 | $4,922 | $330,030 | $126,280 | $203,750 |
| 2022 | $4,802 | $330,030 | $126,280 | $203,750 |
| 2021 | $4,678 | $320,420 | $122,600 | $197,820 |
| 2020 | $4,579 | $311,090 | $119,030 | $192,060 |
| 2019 | $4,471 | $293,240 | $112,200 | $181,040 |
| 2018 | $4,356 | $284,700 | $108,930 | $175,770 |
| 2017 | $4,277 | $284,700 | $108,930 | $175,770 |
| 2016 | $4,305 | $268,360 | $102,680 | $165,680 |
| 2015 | $4,138 | $268,360 | $102,680 | $165,680 |
| 2014 | $4,066 | $252,970 | $96,790 | $156,180 |
Property History
| Date | Event | Price | Change | Sq Ft Price |
|---|---|---|---|---|
| 04/02/2025 04/02/25 | For Sale | $595,000 | -- | $324 / Sq Ft |
Deed History
| Date | Type | Sale Price | Title Company |
|---|---|---|---|
| Warranty Deed | -- | None Listed On Document | |
| Warranty Deed | $292,000 | Ticor Title Company Oregon | |
| Bargain Sale Deed | -- | Accommodation |
About the Listing Agent

Being raised in the Rogue and Illinois Valleys of Southwest Oregon, Kendon has had the opportunity to see this beautiful part of the world develop into one of the most desirable places to live in the country. He shares this quality of life with his wife Jessie, sons Cameron, Kadon, and Colton, and his Daughters Kensie, Lynsie, Kaysie and Kelsie from their home in the rural town of Williams.
When not busy with Real Estate, you will find Kendon Fly Fishing on a Remote Stream, Hiking a High
Kendon's Other Listings
Source: Southern Oregon MLS
MLS Number: 220198587
APN: 10985691
- 3763 Calle Vista Dr
- 540 Waterbury Way
- 3871 Fieldbrook Ave
- 567 Canterwood Dr
- 417 Stanford Ave
- 430 Stanford Ave
- 521 Waterstone Dr
- 351 Stanford Ave
- 3580 Cherry Ln
- 346 Stanford Ave
- 4137 Shamrock Dr
- 3487 Greystone Ct
- 521 Sterling Point Dr
- 3676 Princeton Way
- 3555 S Village Dr
- 3571 Michael Park Dr
- 3919 Piedmont Terrace
- 4112 Piedmont Terrace
- 4101 Piedmont Terrace
- 3578 Shamrock Dr
