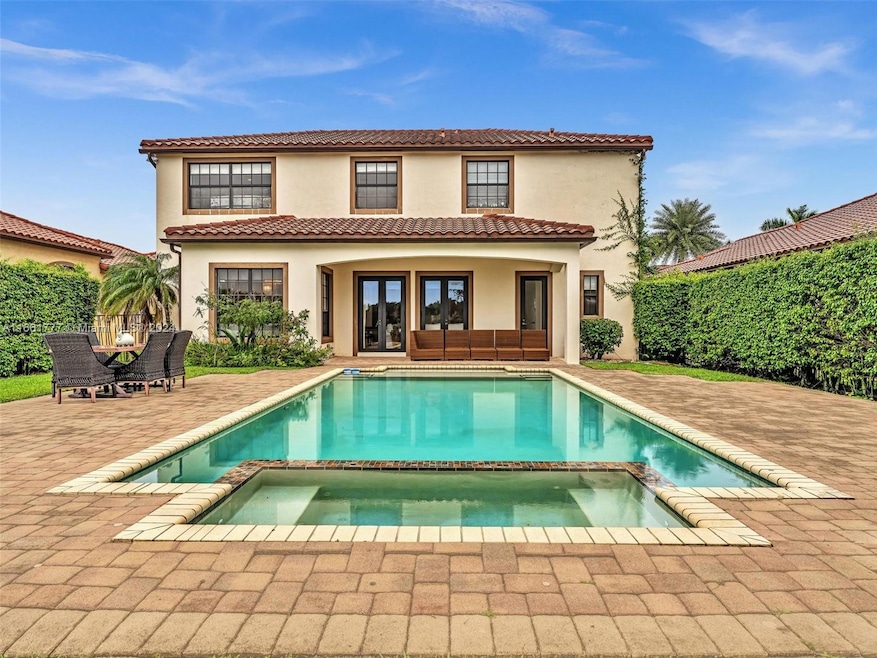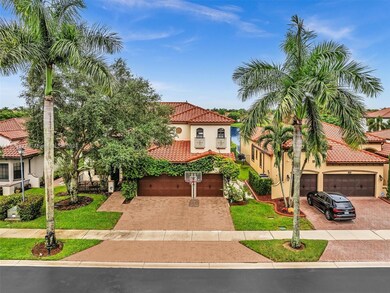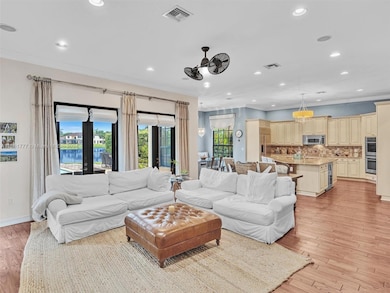
3783 NW 88th Terrace Hollywood, FL 33024
Highlights
- Lake Front
- In Ground Pool
- Wood Flooring
- Embassy Creek Elementary School Rated A
- Gated Community
- Main Floor Bedroom
About This Home
As of April 2025RARELY AVAILABLE CORDOVA MODEL WITH POOL AND WIDE LAKE VIEWS. FEATURES INCLUDE 5 BEDROOMS, 4.5 BATHROOMS * LOFT * 1 BEDROOM AND FULL BATH DOWNSTAIRS * ADDITIONAL BEDROOM / OFFICE / PLAYROOM DOWNSTAIRS * WOOD FLOORING 1ST FLOOR, STAIRS AND LOFT AREA * ALL IMPACT GLASS WINDOWS & DOORS * LARGE OPEN KITCHEN W/REAL WOOD CABINETS, STAINLESS APPLIANCES AND HUGE CENTER ISLAND * LARGE BACKYARD W/CUSTOM POOL & BUILT-IN JACUZZI * LOCATED ON THE QUIETEST STREET IN THE NEIGHBORHOOD. LOW HOA FEE INCLUDES XFINITY CABLE AND INTERNET, ADT ALARM SYSTEM, 24-HOUR SECURITY GUARD, PLAYGROUND AND MORE. A+ COOPER CITY SCHOOL DISTRICT. LOCATED ACROSS THE STREET FROM THE POSNACK SCHOOL AND JCC * MINUTES TO ALL MAJOR HIGHWAYS AND BEACH. HURRY!!
Home Details
Home Type
- Single Family
Est. Annual Taxes
- $15,510
Year Built
- Built in 2008
Lot Details
- 9,425 Sq Ft Lot
- 65 Ft Wide Lot
- Lake Front
- West Facing Home
- Fenced
- Property is zoned PMUD
HOA Fees
- $331 Monthly HOA Fees
Parking
- 3 Car Attached Garage
- Automatic Garage Door Opener
- Driveway
- Open Parking
Home Design
- Barrel Roof Shape
- Tile Roof
- Concrete Block And Stucco Construction
Interior Spaces
- 3,478 Sq Ft Home
- 2-Story Property
- Family Room
- Den
- Loft
- Lake Views
Kitchen
- Built-In Oven
- Electric Range
- Microwave
- Dishwasher
- Disposal
Flooring
- Wood
- Carpet
Bedrooms and Bathrooms
- 5 Bedrooms
- Main Floor Bedroom
- Primary Bedroom Upstairs
- Walk-In Closet
Laundry
- Laundry in Utility Room
- Dryer
- Washer
Schools
- Embassy Creek Elementary School
- Pioneer Middle School
- Cooper City High School
Additional Features
- In Ground Pool
- Central Heating and Cooling System
Listing and Financial Details
- Assessor Parcel Number 514104051240
Community Details
Overview
- Monterra Plat,Estada Monterra Subdivision, La Cordova Floorplan
Security
- Gated Community
Map
Home Values in the Area
Average Home Value in this Area
Property History
| Date | Event | Price | Change | Sq Ft Price |
|---|---|---|---|---|
| 04/22/2025 04/22/25 | Sold | $1,485,000 | -12.6% | $427 / Sq Ft |
| 01/14/2025 01/14/25 | Pending | -- | -- | -- |
| 09/18/2024 09/18/24 | For Sale | $1,699,999 | -- | $489 / Sq Ft |
Tax History
| Year | Tax Paid | Tax Assessment Tax Assessment Total Assessment is a certain percentage of the fair market value that is determined by local assessors to be the total taxable value of land and additions on the property. | Land | Improvement |
|---|---|---|---|---|
| 2025 | $16,395 | $756,740 | -- | -- |
| 2024 | $15,510 | $749,060 | -- | -- |
| 2023 | $15,510 | $667,610 | $0 | $0 |
| 2022 | $14,181 | $622,820 | $0 | $0 |
| 2021 | $13,504 | $581,640 | $0 | $0 |
| 2020 | $12,714 | $547,470 | $0 | $0 |
| 2019 | $12,821 | $535,630 | $0 | $0 |
| 2018 | $12,494 | $523,740 | $0 | $0 |
| 2017 | $11,149 | $449,370 | $0 | $0 |
| 2016 | $10,835 | $440,130 | $0 | $0 |
| 2015 | $10,786 | $437,080 | $0 | $0 |
| 2014 | $10,982 | $433,620 | $0 | $0 |
| 2013 | -- | $427,220 | $94,250 | $332,970 |
Mortgage History
| Date | Status | Loan Amount | Loan Type |
|---|---|---|---|
| Open | $400,000 | New Conventional | |
| Closed | $412,000 | New Conventional | |
| Closed | $417,000 | New Conventional | |
| Closed | $33,000 | Credit Line Revolving | |
| Closed | $417,000 | Purchase Money Mortgage |
Deed History
| Date | Type | Sale Price | Title Company |
|---|---|---|---|
| Interfamily Deed Transfer | -- | Attorney | |
| Special Warranty Deed | $820,000 | Universal Land Title Inc |
Similar Homes in the area
Source: MIAMI REALTORS® MLS
MLS Number: A11661777
APN: 51-41-04-05-1240
- 3641 NW 87th Ave
- 8727 NW 39th St
- 8752 NW 41st St
- 4092 NW 88th Terrace
- 8771 NW 41st St
- 8715 NW 41st St
- 8951 NW 34th St
- 3800 NW 91st Ave
- 3990 NW 85th Ave
- 4038 NW 85th Ave
- 4062 NW 85th Ave
- 8395 NW 38th St
- 4070 NW 85th Dr
- 5711 SW 88th Terrace
- 8387 NW 38th St
- 4081 NW 85th Dr
- 3057 NW 84th Way
- 3155 NW 84th Terrace
- 3153 NW 83rd Way
- 8331 NW 40th St






