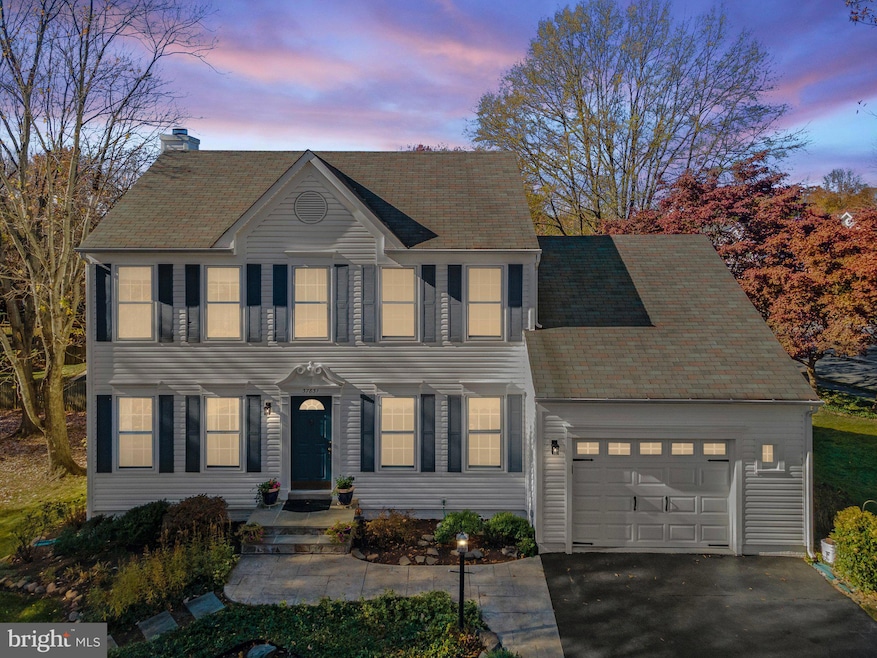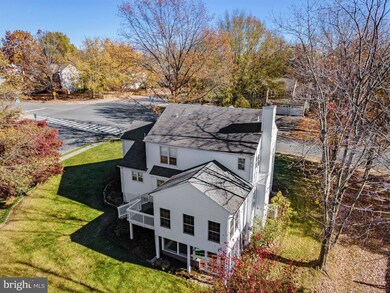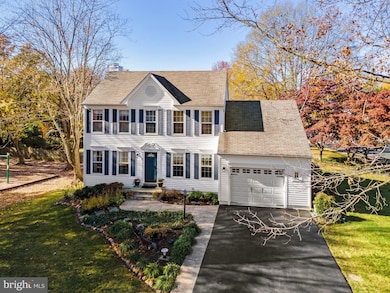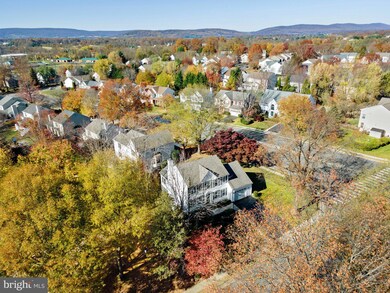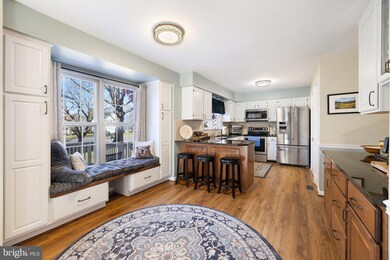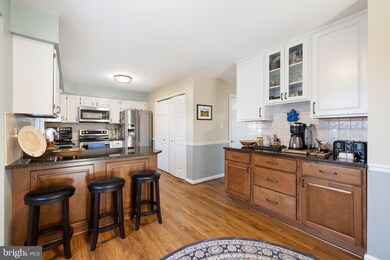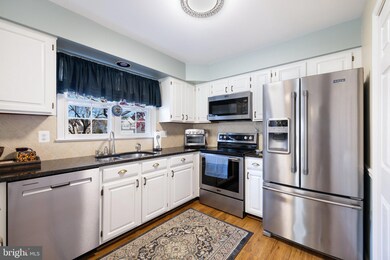
37831 Remington Dr Purcellville, VA 20132
Highlights
- Colonial Architecture
- Recreation Room
- Den
- Kenneth W. Culbert Elementary School Rated A-
- 1 Fireplace
- 1 Car Attached Garage
About This Home
As of December 2024Charming and updated home in the desirable Villages of Purcellville. From the moment you arrive, the home’s curb appeal will captivate you, featuring a lush, manicured lawn and tasteful landscaping.
Inside, you’ll find a thoughtfully updated interior that blends modern convenience with timeless charm. The main level boasts an traditional floor plan, filled with natural light, ideal for entertaining or cozy evenings at home. The family room and dining room are open to the gourmet kitchen which features updated countertops, stainless steel appliances, and ample cabinet space. The dining room has a cozy wood burning fireplace. Upstairs, the primary suite is a true retreat, complete with a luxurious en-suite bathroom with oversized spa shower and generous walk-in closet. Additional bedrooms are well-sized and perfect for family and guests. The lower level is fully finished with a den, full bathroom and recreation area. Enjoy outdoor living on the back yard deck or lower level screened in porch. Updated and well maintained by the original owner. Pride of ownership is evident from the moment you walk in the door. HVAC, roof, flooring, appliances, hot water heater and sump pump have all been replaced ensuring peace of mind for years to come. Located in one of Purcellville’s most popular neighborhoods, this home is next to the community park and offers easy access to the W&OD Trail, schools, shops, and dining. Don’t miss this opportunity to own a move-in-ready gem in the Villages of Purcellville!
Last Agent to Sell the Property
Berkshire Hathaway HomeServices PenFed Realty License #0225065562

Home Details
Home Type
- Single Family
Est. Annual Taxes
- $7,093
Year Built
- Built in 1992 | Remodeled in 2020
Lot Details
- 10,019 Sq Ft Lot
- Property has an invisible fence for dogs
- Property is zoned PV:R3
HOA Fees
- $18 Monthly HOA Fees
Parking
- 1 Car Attached Garage
- 2 Driveway Spaces
- Front Facing Garage
Home Design
- Colonial Architecture
- Block Foundation
- Shingle Roof
- Vinyl Siding
Interior Spaces
- Property has 3 Levels
- Ceiling Fan
- 1 Fireplace
- Family Room
- Dining Room
- Den
- Recreation Room
- Finished Basement
- Basement Fills Entire Space Under The House
Kitchen
- Stove
- Built-In Microwave
- Ice Maker
- Dishwasher
Bedrooms and Bathrooms
- 3 Bedrooms
- En-Suite Primary Bedroom
Laundry
- Laundry Room
- Dryer
- Washer
Schools
- Kenneth W. Culbert Elementary School
- Blue Ridge Middle School
- Loudoun Valley High School
Utilities
- Central Air
- Heat Pump System
- Electric Water Heater
Community Details
- Villages Of Purcellville Subdivision, Dorset Floorplan
Listing and Financial Details
- Tax Lot 86
- Assessor Parcel Number 453474050000
Map
Home Values in the Area
Average Home Value in this Area
Property History
| Date | Event | Price | Change | Sq Ft Price |
|---|---|---|---|---|
| 12/30/2024 12/30/24 | Sold | $723,000 | -2.3% | $263 / Sq Ft |
| 12/05/2024 12/05/24 | Pending | -- | -- | -- |
| 12/01/2024 12/01/24 | For Sale | $739,900 | -- | $269 / Sq Ft |
Tax History
| Year | Tax Paid | Tax Assessment Tax Assessment Total Assessment is a certain percentage of the fair market value that is determined by local assessors to be the total taxable value of land and additions on the property. | Land | Improvement |
|---|---|---|---|---|
| 2024 | $5,772 | $644,860 | $212,000 | $432,860 |
| 2023 | $5,252 | $600,230 | $212,000 | $388,230 |
| 2022 | $4,963 | $557,670 | $184,800 | $372,870 |
| 2021 | $4,885 | $498,420 | $144,800 | $353,620 |
| 2020 | $4,561 | $440,680 | $144,800 | $295,880 |
| 2019 | $4,396 | $420,670 | $124,800 | $295,870 |
| 2018 | $4,325 | $398,610 | $124,800 | $273,810 |
| 2017 | $4,397 | $390,850 | $124,800 | $266,050 |
| 2016 | $4,419 | $385,970 | $0 | $0 |
| 2015 | $4,367 | $259,950 | $0 | $259,950 |
| 2014 | $4,356 | $252,350 | $0 | $252,350 |
Mortgage History
| Date | Status | Loan Amount | Loan Type |
|---|---|---|---|
| Open | $578,400 | New Conventional | |
| Closed | $578,400 | New Conventional | |
| Previous Owner | $25,000 | Credit Line Revolving | |
| Previous Owner | $196,825 | New Conventional | |
| Previous Owner | $139,000 | Credit Line Revolving |
Deed History
| Date | Type | Sale Price | Title Company |
|---|---|---|---|
| Deed | $723,000 | Old Republic National Title In | |
| Deed | $723,000 | Old Republic National Title In |
Similar Homes in Purcellville, VA
Source: Bright MLS
MLS Number: VALO2083164
APN: 453-47-4050
- 132 Misty Pond Terrace
- 134 Misty Pond Terrace
- 37685 Saint Francis Ct
- 400 Mcdaniel Dr
- 211 Heaton Ct
- 14629 Fordson Ct
- 14649 Fordson Ct
- 916 Queenscliff Ct
- 912 Queenscliff Ct
- 460 S Maple Ave
- 625 E G St
- 305 E Declaration Ct
- 228 E King James St
- 229 E Skyline Dr
- 116 Desales Dr
- 161 N Hatcher Ave
- 151 N Hatcher Ave
- 141 N Hatcher Ave
- 37957 Piggott Bottom Rd
- 140 S 20th St
