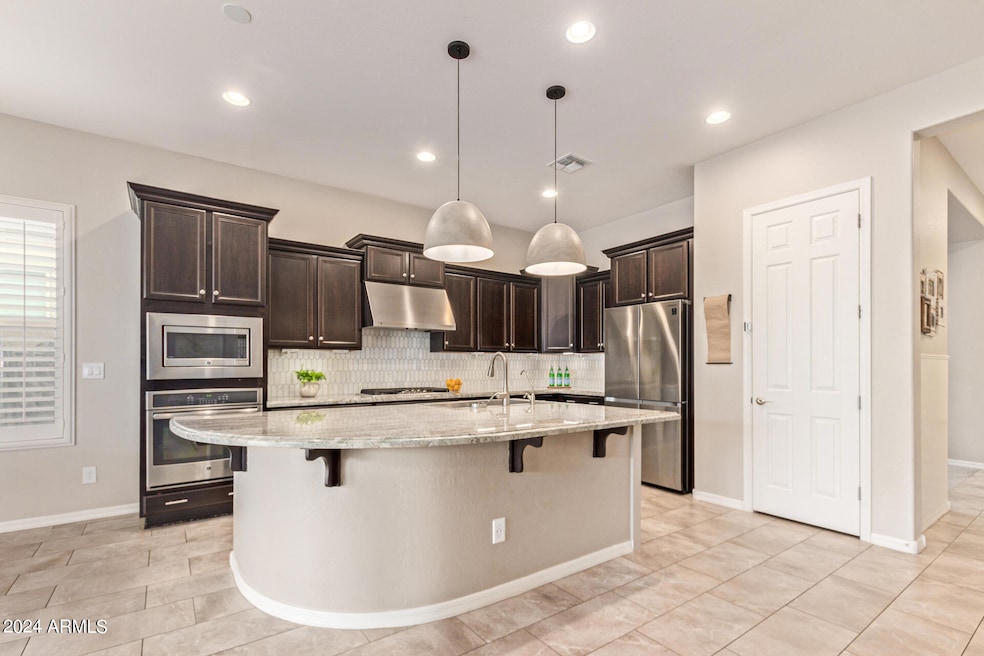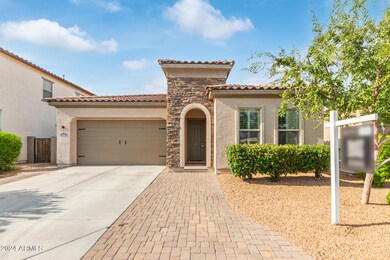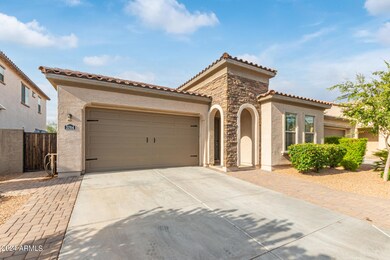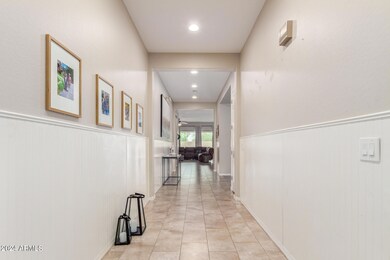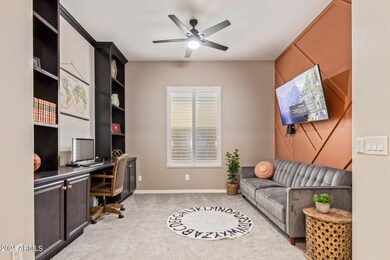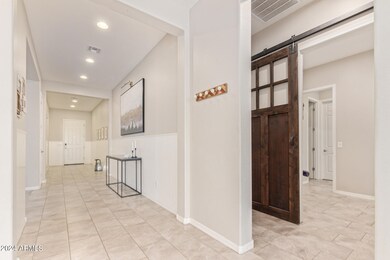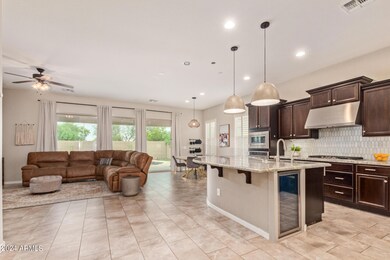
3784 E Wisteria Dr Chandler, AZ 85286
South Chandler NeighborhoodHighlights
- Private Pool
- 1 Fireplace
- Covered patio or porch
- Haley Elementary School Rated A
- Granite Countertops
- Eat-In Kitchen
About This Home
As of January 2025Step into a world of luxury with this better-than-new 3-bedroom, 2-bathroom masterpiece located in one of Chandler's most coveted neighborhoods. From the moment you enter, you'll be captivated by the modern elegance and thoughtful design that defines this home. The heart of this residence is its stunning kitchen, a true culinary haven. Adorned with custom cabinetry and polished granite countertops, this space is both a chef's dream and an entertainer's delight. The kitchen seamlessly flows into the expansive great room, where a sophisticated fireplace serves as the perfect focal point for cozy Arizona winter nights. Designed with privacy and comfort in mind, the split floor plan features a master suite that is nothing short of spectacular. Indulge in the spa-like master bathroom, complete with a spacious walk-in shower, a chic makeup vanity, and a walk-in closet that will leave you in awe. The beauty of this home extends to the outdoors, where a massive sliding door in the great room leads to your private oasis. Enjoy Arizona's beautiful weather in your pebbletec pool, surrounded by low-maintenance turf, making this backyard as functional as it is beautiful. This home also boasts a rare 3-car tandem garage, offering ample space for your vehicles, storage, or even a home gym. Whether you're looking for your forever home or a savvy investment, this Chandler gem seamlessly blends style, comfort, and practicality. Don't miss the opportunity to make this exceptional property your own!
Home Details
Home Type
- Single Family
Est. Annual Taxes
- $2,375
Year Built
- Built in 2017
Lot Details
- 5,980 Sq Ft Lot
- Desert faces the front and back of the property
- Block Wall Fence
- Artificial Turf
HOA Fees
- $103 Monthly HOA Fees
Parking
- 2 Open Parking Spaces
- 3 Car Garage
Home Design
- Wood Frame Construction
- Tile Roof
- Stucco
Interior Spaces
- 2,106 Sq Ft Home
- 1-Story Property
- Ceiling height of 9 feet or more
- 1 Fireplace
Kitchen
- Eat-In Kitchen
- Gas Cooktop
- Built-In Microwave
- Granite Countertops
Flooring
- Carpet
- Tile
Bedrooms and Bathrooms
- 3 Bedrooms
- Primary Bathroom is a Full Bathroom
- 2 Bathrooms
- Dual Vanity Sinks in Primary Bathroom
Outdoor Features
- Private Pool
- Covered patio or porch
Schools
- Haley Elementary School
- Santan Junior High School
- Chandler High School
Utilities
- Refrigerated Cooling System
- Heating System Uses Natural Gas
- High Speed Internet
- Cable TV Available
Community Details
- Association fees include ground maintenance
- Layton Lakes Association, Phone Number (602) 957-9191
- Built by Woodside homes
- Layton Lakes Parcel 17 Amd Subdivision
Listing and Financial Details
- Tax Lot 10
- Assessor Parcel Number 313-05-892
Map
Home Values in the Area
Average Home Value in this Area
Property History
| Date | Event | Price | Change | Sq Ft Price |
|---|---|---|---|---|
| 01/04/2025 01/04/25 | Sold | $670,000 | -2.2% | $318 / Sq Ft |
| 12/23/2024 12/23/24 | Pending | -- | -- | -- |
| 11/23/2024 11/23/24 | Price Changed | $685,000 | -0.7% | $325 / Sq Ft |
| 10/15/2024 10/15/24 | Price Changed | $690,000 | -1.3% | $328 / Sq Ft |
| 08/19/2024 08/19/24 | For Sale | $699,000 | -- | $332 / Sq Ft |
Tax History
| Year | Tax Paid | Tax Assessment Tax Assessment Total Assessment is a certain percentage of the fair market value that is determined by local assessors to be the total taxable value of land and additions on the property. | Land | Improvement |
|---|---|---|---|---|
| 2025 | $2,425 | $31,196 | -- | -- |
| 2024 | $2,375 | $29,710 | -- | -- |
| 2023 | $2,375 | $50,160 | $10,030 | $40,130 |
| 2022 | $2,293 | $39,270 | $7,850 | $31,420 |
| 2021 | $2,397 | $35,960 | $7,190 | $28,770 |
| 2020 | $2,385 | $34,860 | $6,970 | $27,890 |
| 2019 | $2,295 | $32,020 | $6,400 | $25,620 |
| 2018 | $2,221 | $8,010 | $8,010 | $0 |
| 2017 | $464 | $5,730 | $5,730 | $0 |
| 2016 | $447 | $5,430 | $5,430 | $0 |
Mortgage History
| Date | Status | Loan Amount | Loan Type |
|---|---|---|---|
| Previous Owner | $379,800 | New Conventional | |
| Previous Owner | $321,805 | New Conventional |
Deed History
| Date | Type | Sale Price | Title Company |
|---|---|---|---|
| Warranty Deed | $670,000 | Magnus Title Agency | |
| Warranty Deed | $670,000 | Magnus Title Agency | |
| Special Warranty Deed | $374,569 | Security Title Agency Inc |
Similar Homes in Chandler, AZ
Source: Arizona Regional Multiple Listing Service (ARMLS)
MLS Number: 6747042
APN: 313-05-892
- 755 E Zion Dr Unit 103
- 756 E Zion Dr Unit 103
- 3702 E Dogwood Dr
- 778 E Harper St Unit 101
- 675 E Ginko Ave Unit 202
- 779 E Doral Ave Unit 104
- 3850 E Balsam Dr
- 734 E Doral Ave Unit 202
- 746 E Doral Ave Unit 201
- 759 E Lark St Unit 202
- 729 E Zesta Ln Unit 102
- 759 E Zesta Ln Unit 104
- 937 E Rojo Way
- 730 E Zesta Ln Unit 101
- 913 E Tekoa Ave
- 3529 E Desert Broom Dr
- 895 E Furness Dr
- 747 E Charlevoix Ave
- 895 E Clovefield St
- 3322 E Lantana Place
