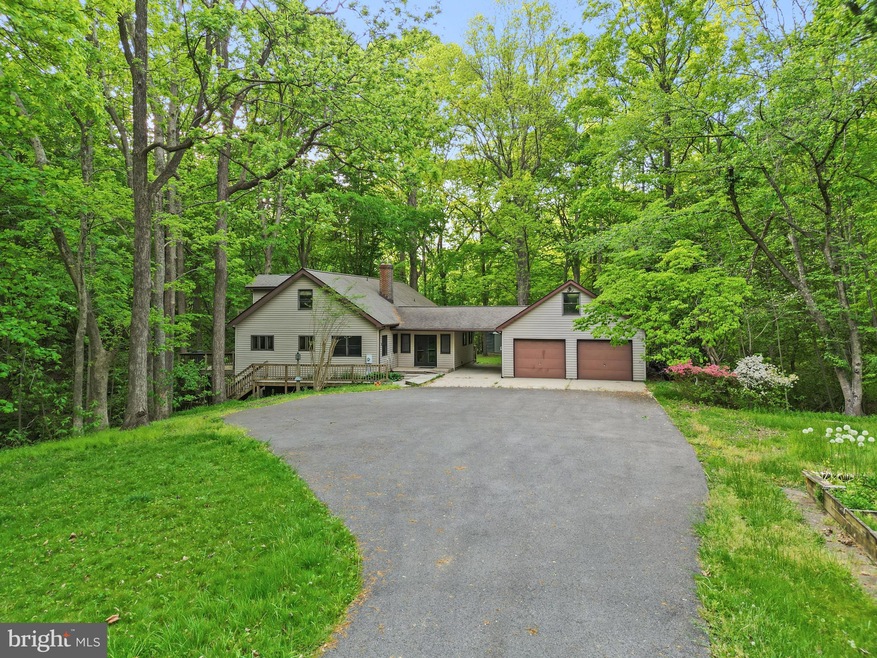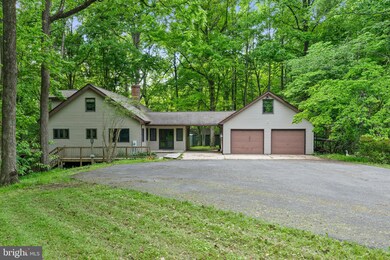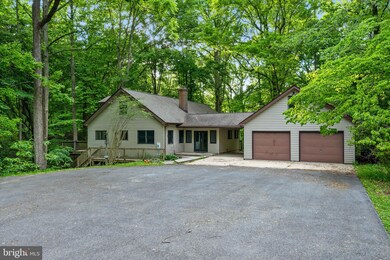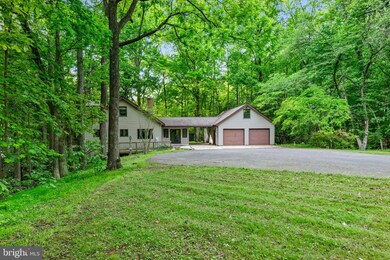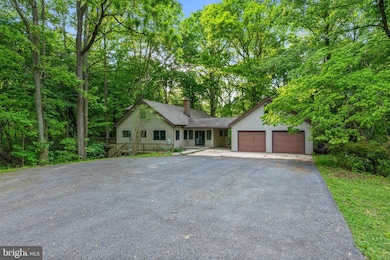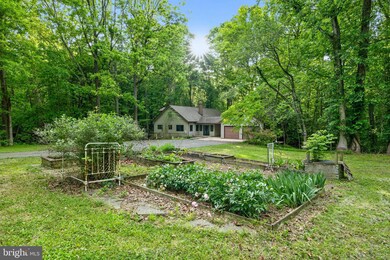
3785 Crane Rd Port Republic, MD 20676
Port Republic NeighborhoodHighlights
- Boat Ramp
- Canoe or Kayak Water Access
- Gourmet Kitchen
- Home fronts navigable water
- Fishing Allowed
- 5 Acre Lot
About This Home
As of February 2025Big House on 5 Acres – Tons of Space and Opportunity!
This house sits on 5 flat acres of land, with a mix of open and wooded areas for you to enjoy. It’s private and peaceful but still part of a community that offers a boat ramp, pier, and slips at Battle Creek. Whether you’re looking for a big family home, a fixer-upper project, or a place with room to grow, this property has everything you need.
Inside, the home has six bedrooms, including a primary suite with its own bathroom and large windows that let in plenty of light. The kitchen is big and perfect for hosting or cooking, with lots of cabinets, plenty of counter space, and a high-end Viking stove. There are also multiple living spaces, including a sunroom that’s perfect for relaxing or enjoying views of the property. The lower level features a fun game room with built-in shelves and extra rooms that can be used for hobbies, an office, or storage.
Outside, you’ll find a detached two-car garage with a loft, a separate woodshop, and a shed with electricity, making this property ideal for projects, storage, or a home business. The five acres of flat, private land offer endless possibilities, whether you want space for gardening, outdoor activities, or just enjoying the peace and quiet of nature.
This is an approved short sale, appraised at $595,000. The previous buyers backed out for reasons unrelated to the property, so this is a second chance to grab a great deal. With its size, potential, and unique features, this property is ready for someone to make it their own. Schedule your tour today and see the possibilities for yourself!
Home Details
Home Type
- Single Family
Est. Annual Taxes
- $5,849
Year Built
- Built in 1987
Lot Details
- 5 Acre Lot
- Home fronts navigable water
- Creek or Stream
- South Facing Home
- Private Lot
- Wooded Lot
- Backs to Trees or Woods
- Property is zoned RUR
Parking
- 2 Car Attached Garage
- Oversized Parking
- Front Facing Garage
- Garage Door Opener
- Driveway
Home Design
- Contemporary Architecture
- Permanent Foundation
- Wood Walls
- Composition Roof
- Vinyl Siding
Interior Spaces
- Property has 3 Levels
- Central Vacuum
- Built-In Features
- Beamed Ceilings
- Ceiling Fan
- Wood Burning Stove
- Double Door Entry
- French Doors
- Family Room Off Kitchen
- Dining Area
- Finished Basement
Kitchen
- Gourmet Kitchen
- Double Oven
- Ice Maker
- Dishwasher
- Stainless Steel Appliances
- Kitchen Island
- Disposal
Flooring
- Wood
- Carpet
- Laminate
Bedrooms and Bathrooms
- En-Suite Bathroom
- Walk-In Closet
Laundry
- Laundry on main level
- Dryer
- Washer
Outdoor Features
- Canoe or Kayak Water Access
- Private Water Access
- Personal Watercraft
- Waterski or Wakeboard
- Swimming Allowed
- Stream or River on Lot
- Powered Boats Permitted
- Multiple Balconies
- Deck
- Wood or Metal Shed
- Storage Shed
- Breezeway
- Outdoor Grill
Schools
- Mutual Elementary School
- Calvert Middle School
- Calvert High School
Utilities
- Air Source Heat Pump
- Vented Exhaust Fan
- Propane
- Well
- Electric Water Heater
- On Site Septic
Listing and Financial Details
- Tax Lot 37
- Assessor Parcel Number 0501162802
Community Details
Overview
- No Home Owners Association
- Association fees include pier/dock maintenance
- $17 Other Monthly Fees
- Echo Association
- Emerald Cove Subdivision
Amenities
- Picnic Area
Recreation
- Boat Ramp
- Boat Dock
- Pier or Dock
- 1 Community Docks
- Fishing Allowed
Map
Home Values in the Area
Average Home Value in this Area
Property History
| Date | Event | Price | Change | Sq Ft Price |
|---|---|---|---|---|
| 02/07/2025 02/07/25 | Sold | $558,250 | 0.0% | $121 / Sq Ft |
| 02/05/2025 02/05/25 | Price Changed | $558,250 | +4.9% | $121 / Sq Ft |
| 11/04/2024 11/04/24 | Price Changed | $532,000 | -2.2% | $115 / Sq Ft |
| 10/17/2024 10/17/24 | Price Changed | $544,000 | -2.2% | $118 / Sq Ft |
| 09/24/2024 09/24/24 | Price Changed | $556,000 | -3.3% | $120 / Sq Ft |
| 06/10/2024 06/10/24 | Price Changed | $575,000 | -14.8% | $124 / Sq Ft |
| 05/22/2024 05/22/24 | For Sale | $675,000 | +13.4% | $146 / Sq Ft |
| 01/02/2024 01/02/24 | Sold | $595,000 | +3.5% | $129 / Sq Ft |
| 12/09/2023 12/09/23 | Pending | -- | -- | -- |
| 11/29/2023 11/29/23 | For Sale | $575,000 | 0.0% | $124 / Sq Ft |
| 10/26/2023 10/26/23 | Pending | -- | -- | -- |
| 10/01/2023 10/01/23 | For Sale | $575,000 | -- | $124 / Sq Ft |
Tax History
| Year | Tax Paid | Tax Assessment Tax Assessment Total Assessment is a certain percentage of the fair market value that is determined by local assessors to be the total taxable value of land and additions on the property. | Land | Improvement |
|---|---|---|---|---|
| 2024 | $5,656 | $504,067 | $0 | $0 |
| 2023 | $4,860 | $467,800 | $187,000 | $280,800 |
| 2022 | $4,990 | $459,967 | $0 | $0 |
| 2021 | $4,844 | $452,133 | $0 | $0 |
| 2020 | $4,844 | $444,300 | $187,000 | $257,300 |
| 2019 | $4,799 | $438,200 | $0 | $0 |
| 2018 | $4,722 | $432,100 | $0 | $0 |
| 2017 | $4,719 | $426,000 | $0 | $0 |
| 2016 | -- | $426,000 | $0 | $0 |
| 2015 | $4,546 | $426,000 | $0 | $0 |
| 2014 | $4,546 | $429,800 | $0 | $0 |
Mortgage History
| Date | Status | Loan Amount | Loan Type |
|---|---|---|---|
| Open | $548,138 | FHA | |
| Previous Owner | $23,368 | VA | |
| Previous Owner | $584,223 | FHA | |
| Previous Owner | $271,500 | New Conventional | |
| Previous Owner | $60,000 | Unknown | |
| Previous Owner | $200,000 | Unknown | |
| Previous Owner | $184,000 | New Conventional | |
| Previous Owner | $21,000 | No Value Available |
Deed History
| Date | Type | Sale Price | Title Company |
|---|---|---|---|
| Deed | $558,250 | Brennan Title | |
| Deed | $595,000 | Titlemax | |
| Deed | $26,000 | -- |
Similar Homes in Port Republic, MD
Source: Bright MLS
MLS Number: MDCA2015602
APN: 01-162802
- 3986 Shamrock Ln
- 3255 Hance Rd
- 2195 Henry Hutchins Rd
- 5095 Williams Wharf Rd
- 2210 Sixes Rd
- 5878 Broomes Island Rd
- 6290 Nicole Dr
- 4710 Williams Wharf Rd
- 1980 Joe Harris Rd
- 2510 Preakness Way
- 1970 Sixes Rd
- 4310 Blossom Ln
- 2417 Senate Ct
- 3056 Whispering Dr
- 212 Saint Agnes Ct
- 3055 Blackberry Ln
- 112 Kinsey Dr
- 3110 Blackberry Ln
- 3160 Blackberry Ln
- 105 Kinsey Dr
