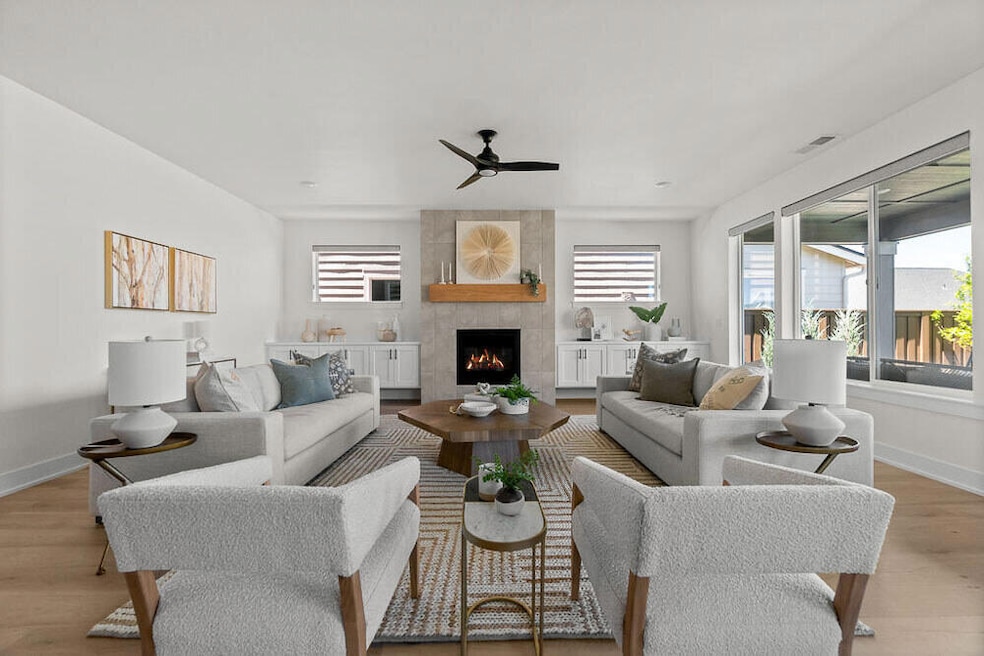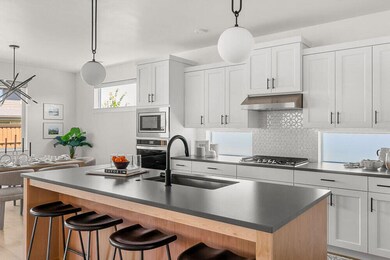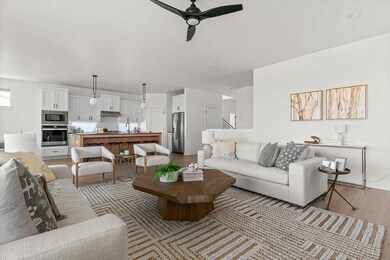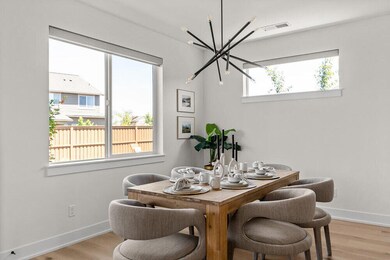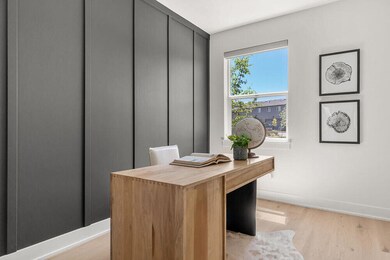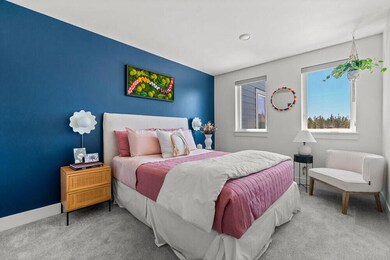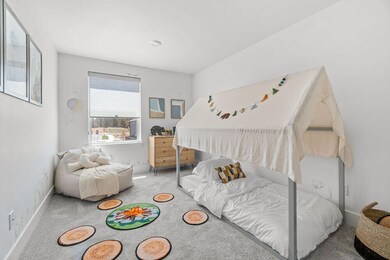
Estimated payment $6,650/month
Highlights
- Fitness Center
- Open Floorplan
- Clubhouse
- New Construction
- Home Energy Score
- Northwest Architecture
About This Home
Be near a 5 acre park on homesite #280 featuring the Shasta plan -This spacious home plan at Petrosa by award-winning builder Pahlisch Homes. is made for room to grow. The homes in this community are crafted with the integrity and quality that the brand is known for including many high-end features. This particular home boasting many upgrades, deep tandem bay, rear landscaping and firepit, and located on a large corner homesite! Come enjoy all the excitement that Bend's east side has to offer with shopping, eateries, city parks, recreational trails, and Mt. Bachelor & Hoodoo ski resorts are close by. Come live, play, and enjoy all the resort style amenities Petrosa has to offer! *Model Home hours are daily 12-4pm.
Home Details
Home Type
- Single Family
Year Built
- Built in 2024 | New Construction
Lot Details
- 5,227 Sq Ft Lot
- Fenced
- Drip System Landscaping
- Front and Back Yard Sprinklers
- Property is zoned RS, RS
HOA Fees
- $160 Monthly HOA Fees
Parking
- 2 Car Attached Garage
- Tandem Parking
- Garage Door Opener
- Driveway
Home Design
- Home is estimated to be completed on 7/31/25
- Northwest Architecture
- Traditional Architecture
- Stem Wall Foundation
- Frame Construction
- Composition Roof
- Concrete Siding
Interior Spaces
- 2,855 Sq Ft Home
- 2-Story Property
- Open Floorplan
- Built-In Features
- Vaulted Ceiling
- Ceiling Fan
- Gas Fireplace
- Double Pane Windows
- ENERGY STAR Qualified Windows with Low Emissivity
- Vinyl Clad Windows
- Mud Room
- Great Room with Fireplace
- Dining Room
- Home Office
- Bonus Room
- Territorial Views
Kitchen
- Oven
- Cooktop with Range Hood
- Microwave
- Dishwasher
- Kitchen Island
- Solid Surface Countertops
- Disposal
Flooring
- Engineered Wood
- Carpet
- Laminate
Bedrooms and Bathrooms
- 5 Bedrooms
- Linen Closet
- Walk-In Closet
- Double Vanity
- Soaking Tub
- Bathtub with Shower
- Bathtub Includes Tile Surround
Laundry
- Laundry Room
- Dryer
- Washer
Home Security
- Surveillance System
- Smart Locks
- Smart Thermostat
- Carbon Monoxide Detectors
- Fire and Smoke Detector
Eco-Friendly Details
- Home Energy Score
- ENERGY STAR Qualified Equipment
- Sprinklers on Timer
Schools
- Ponderosa Elementary School
- Sky View Middle School
- Mountain View Sr High School
Utilities
- ENERGY STAR Qualified Air Conditioning
- Whole House Fan
- Forced Air Heating and Cooling System
- Heating System Uses Natural Gas
- Natural Gas Connected
- Tankless Water Heater
Additional Features
- Smart Technology
- Patio
Listing and Financial Details
- Tax Lot 280
- Assessor Parcel Number 289814
Community Details
Overview
- Built by Pahlisch Homes
- Petrosa Subdivision
- On-Site Maintenance
- Maintained Community
- The community has rules related to covenants, conditions, and restrictions, covenants
Amenities
- Clubhouse
Recreation
- Community Playground
- Fitness Center
- Community Pool
- Park
- Trails
- Snow Removal
Map
Home Values in the Area
Average Home Value in this Area
Tax History
| Year | Tax Paid | Tax Assessment Tax Assessment Total Assessment is a certain percentage of the fair market value that is determined by local assessors to be the total taxable value of land and additions on the property. | Land | Improvement |
|---|---|---|---|---|
| 2024 | -- | $19,055 | $19,055 | -- |
Property History
| Date | Event | Price | Change | Sq Ft Price |
|---|---|---|---|---|
| 11/24/2024 11/24/24 | Price Changed | $986,220 | +3.8% | $345 / Sq Ft |
| 11/22/2024 11/22/24 | Pending | -- | -- | -- |
| 09/22/2024 09/22/24 | For Sale | $949,900 | -- | $333 / Sq Ft |
Similar Homes in Bend, OR
Source: Southern Oregon MLS
MLS Number: 220190259
APN: 289814
- 3812 Eagle Rd
- 3786 NE Suchy St
- 3219 NE Boulder Creek Dr
- 3738 NE Suchy St
- 3778 NE Suchy St
- 3791 NE Suchy St
- 3743 NE Suchy St
- 3787 NE Suchy St
- 3770 NE Suchy St
- 3790 NE Suchy St
- 3794 NE Suchy St
- 3730 NE Suchy St
- 3722 NE Suchy St
- 3795 NE Suchy St
- 3771 NE Petrosa Ave
- 3798 NE Suchy St
- 3718 NE Suchy St
- 3846 NE Petrosa Ave
- 3907 NE Oakside Loop
- 3903 NE Oakside Loop
