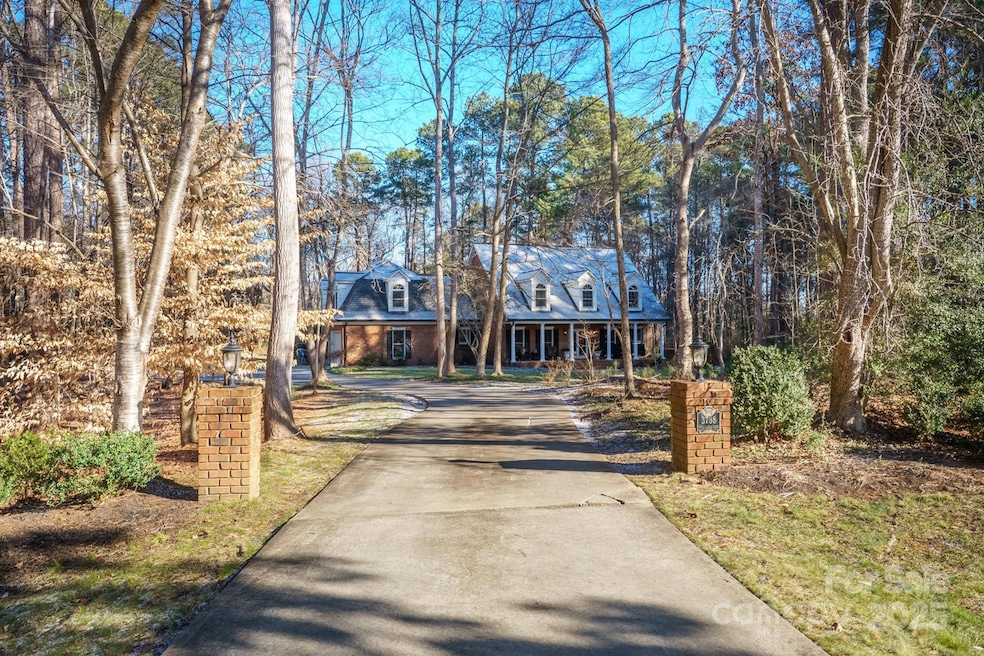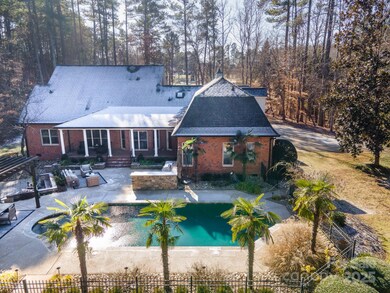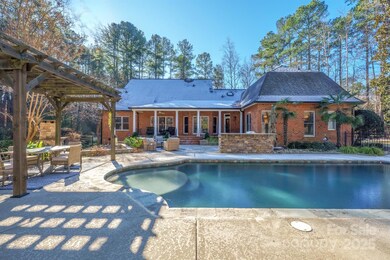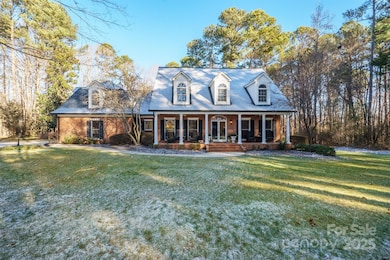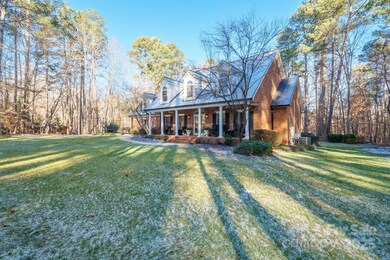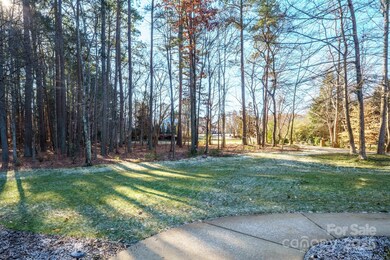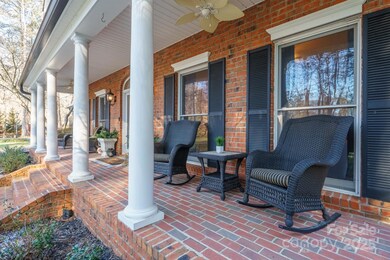
3788 Panthers Den Ct Concord, NC 28027
Highlights
- In Ground Pool
- Open Floorplan
- Wooded Lot
- Charles E. Boger Elementary School Rated A-
- Private Lot
- Transitional Architecture
About This Home
As of February 2025OPEN HOUSE CANCELED*MULTIPLE OFFERS RECEIVED, OFFERS DUE 5PM SUNDAY FEBRUARY 2* Gorgeous, Custom, Full Brick Home w/Outdoor Sanctuary including salt water pool, oversized, 2 Car (side load) Garage & huge rocking chair front porch, located on 1.42 acre, ultra private cul-de-sac lot! High end finishes & moldings throughout! Beautiful Hardwood floors! Vaulted Great Room features custom built ins, gas fireplace & lovely views of your Outdoor Oasis! Gourmet Kitchen offers granite counters, stainless steel appliances including convection oven, 5 burner gas cook top, custom travertine backsplash, soft close cabinets, breakfast bar & pantry! Inviting Primary Suite on main level w/elegant double door entry, tray ceiling, customized walk in closet & fully remodeled private, luxury bath! Huge Bonus Room w/built ins & pool table to convey! Craft Room/guest room on upper. Walk out to your Back Yard Paradise w/pool, extended pool deck, lush landscaping, outdoor kitchen, fireplace & fire pit.
Last Agent to Sell the Property
Coldwell Banker Realty Brokerage Email: Sue@ZimmermanLiving.com License #317182

Home Details
Home Type
- Single Family
Est. Annual Taxes
- $5,773
Year Built
- Built in 1997
Lot Details
- Cul-De-Sac
- Back Yard Fenced
- Private Lot
- Irrigation
- Wooded Lot
- Property is zoned AO
HOA Fees
- $29 Monthly HOA Fees
Parking
- 2 Car Attached Garage
- Driveway
Home Design
- Transitional Architecture
- Four Sided Brick Exterior Elevation
Interior Spaces
- 1.5-Story Property
- Open Floorplan
- Central Vacuum
- Built-In Features
- Ceiling Fan
- Skylights
- Wood Burning Fireplace
- Propane Fireplace
- Insulated Windows
- Entrance Foyer
- Great Room with Fireplace
- Crawl Space
Kitchen
- Breakfast Bar
- Built-In Self-Cleaning Convection Oven
- Gas Cooktop
- Microwave
- Plumbed For Ice Maker
- Dishwasher
- Disposal
Flooring
- Wood
- Tile
Bedrooms and Bathrooms
- Split Bedroom Floorplan
- Walk-In Closet
Laundry
- Laundry Room
- Electric Dryer Hookup
Pool
- In Ground Pool
- Spa
- Saltwater Pool
Outdoor Features
- Covered patio or porch
- Outdoor Fireplace
- Outdoor Kitchen
- Fire Pit
- Shed
- Outdoor Gas Grill
Schools
- Charles E. Boger Elementary School
- Northwest Cabarrus Middle School
- Northwest Cabarrus High School
Utilities
- Central Air
- Heat Pump System
- Heating System Uses Propane
- Propane
- Gas Water Heater
- Water Softener
- Septic Tank
- Cable TV Available
Community Details
- Windy Ridge Poa, Phone Number (704) 287-7873
- Windy Ridge Subdivision
- Mandatory home owners association
Listing and Financial Details
- Assessor Parcel Number 4683-30-4191-0000
Map
Home Values in the Area
Average Home Value in this Area
Property History
| Date | Event | Price | Change | Sq Ft Price |
|---|---|---|---|---|
| 02/28/2025 02/28/25 | Sold | $1,013,000 | +2.1% | $280 / Sq Ft |
| 02/03/2025 02/03/25 | Pending | -- | -- | -- |
| 01/31/2025 01/31/25 | For Sale | $992,250 | +62.7% | $274 / Sq Ft |
| 02/26/2019 02/26/19 | Sold | $610,000 | -1.6% | $168 / Sq Ft |
| 11/30/2018 11/30/18 | Pending | -- | -- | -- |
| 11/28/2018 11/28/18 | For Sale | $619,900 | -- | $170 / Sq Ft |
Tax History
| Year | Tax Paid | Tax Assessment Tax Assessment Total Assessment is a certain percentage of the fair market value that is determined by local assessors to be the total taxable value of land and additions on the property. | Land | Improvement |
|---|---|---|---|---|
| 2024 | $5,773 | $909,130 | $125,000 | $784,130 |
| 2023 | $5,023 | $608,830 | $99,000 | $509,830 |
| 2022 | $4,919 | $608,830 | $99,000 | $509,830 |
| 2021 | $4,919 | $608,830 | $99,000 | $509,830 |
| 2020 | $4,919 | $608,830 | $99,000 | $509,830 |
| 2019 | $3,397 | $420,460 | $44,000 | $376,460 |
| 2018 | $3,313 | $420,460 | $44,000 | $376,460 |
| 2017 | $3,229 | $420,460 | $44,000 | $376,460 |
| 2016 | $3,229 | $455,240 | $55,000 | $400,240 |
| 2015 | $3,451 | $455,240 | $55,000 | $400,240 |
| 2014 | $3,451 | $455,240 | $55,000 | $400,240 |
Mortgage History
| Date | Status | Loan Amount | Loan Type |
|---|---|---|---|
| Open | $806,500 | New Conventional | |
| Closed | $806,500 | New Conventional | |
| Previous Owner | $461,000 | New Conventional | |
| Previous Owner | $488,000 | New Conventional | |
| Previous Owner | $341,760 | New Conventional | |
| Previous Owner | $384,000 | Unknown | |
| Previous Owner | $50,000 | Unknown | |
| Previous Owner | $340,000 | Fannie Mae Freddie Mac | |
| Previous Owner | $160,000 | Credit Line Revolving | |
| Previous Owner | $86,000 | Unknown | |
| Previous Owner | $95,000 | Credit Line Revolving |
Deed History
| Date | Type | Sale Price | Title Company |
|---|---|---|---|
| Special Warranty Deed | $1,013,000 | Chicago Title | |
| Special Warranty Deed | $1,013,000 | Chicago Title | |
| Warranty Deed | -- | None Listed On Document | |
| Warranty Deed | -- | None Listed On Document | |
| Warranty Deed | $610,000 | None Available | |
| Warranty Deed | $460,000 | -- | |
| Warranty Deed | $35,000 | -- |
Similar Homes in the area
Source: Canopy MLS (Canopy Realtor® Association)
MLS Number: 4215298
APN: 4683-30-4191-0000
- 4300 Gail Ln
- 3701 Windy Rd Unit 5
- 3701 Windy Rd
- 3452 Odell School Rd
- 3430 Odell School Rd
- 10032 Hunters Trace Dr
- 3181 Helmsley Ct
- 10118 Castlebrooke Dr
- 3150 Helmsley Ct
- 10161 Castlebrooke Dr
- 9932 Manor Vista Trail
- 9928 Manor Vista Trail
- 9940 Manor Vista Trail
- 10610 Tuff Ln
- 2657 Cheverny Place
- 10630 Tuff Ln
- 9900 Manor Vista Trail
- 9900 Manor Vista Trail
- 9900 Manor Vista Trail
- 9900 Manor Vista Trail
