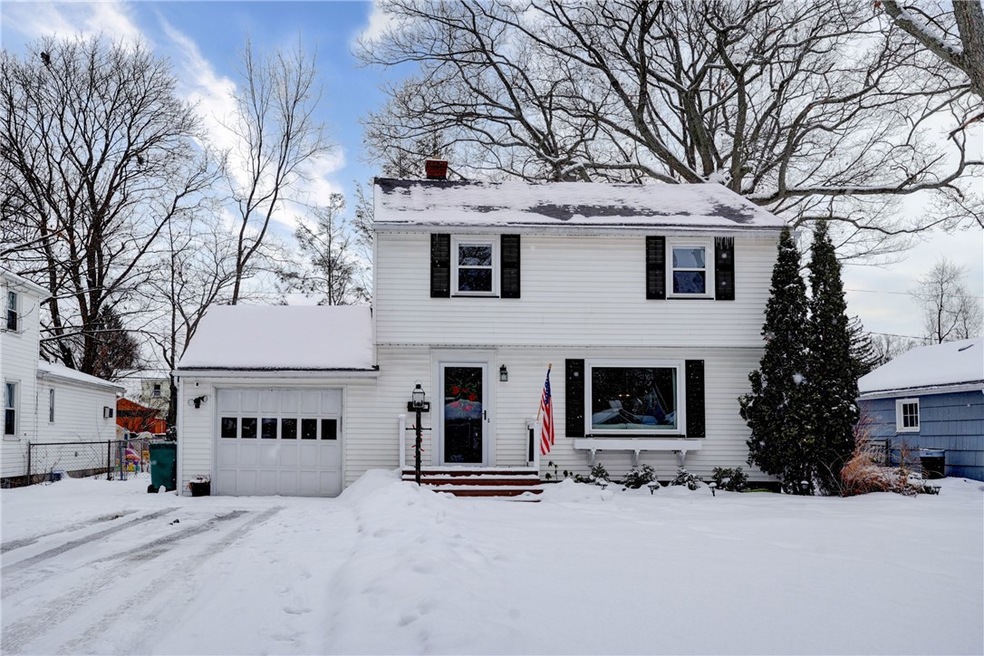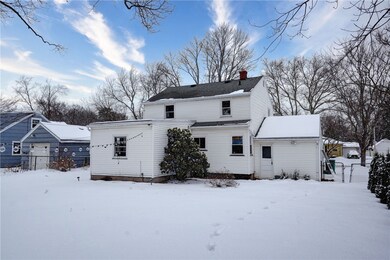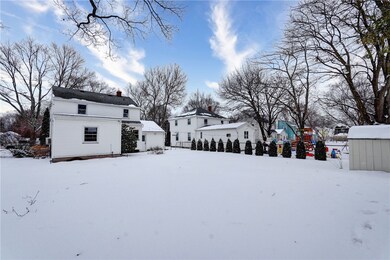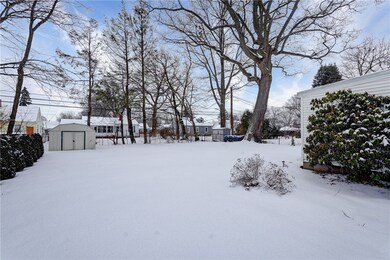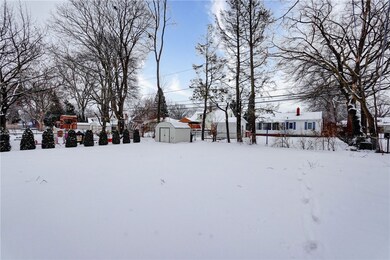379 Brandon Rd Rochester, NY 14622
Highlights
- Colonial Architecture
- Recreation Room
- Laundry Room
- Eastridge Senior High School Rated A-
- Main Floor Bedroom
- Forced Air Heating and Cooling System
About This Home
AVAILABLE APRIL 1ST! Beautiful 3/4 bedroom, 2 bath home with fenced yard in great neighborhood! Bright and spacious living room is open to the dining room. Kitchen features tile back-splash and stainless steel appliances. In-home office with beautiful built-ins doubles as a first-floor bedroom. First floor also features a full bath. Upstairs you'll find 3 large bedrooms and the 2nd full bath. This home also features hardwood floors, vinyl windows, and a partially finished basement flex space. Group showings scheduled Friday-2/28, Saturday-3/1, and Sunday-3/2 all from 11:00 to 1:00. Pets are negotiable with additional $500 Pet Security Deposit and $25/mo rent per pet. Lawncare, snow removal, gas and electric utilities are the responsibility of the tenant. NO SMOKING!
APPLY HERE! https://apply.link/uK5LAcE
Listing Agent
Listing by Empire Realty Group Brokerage Phone: 585-738-4795 License #40PO1167397

Home Details
Home Type
- Single Family
Est. Annual Taxes
- $6,442
Year Built
- Built in 1950
Lot Details
- 8,276 Sq Ft Lot
- Lot Dimensions are 62x130
Home Design
- Colonial Architecture
Interior Spaces
- 1,536 Sq Ft Home
- Recreation Room
- Laundry Room
- Partially Finished Basement
Bedrooms and Bathrooms
- 3 Bedrooms
- Main Floor Bedroom
- 2 Full Bathrooms
Parking
- Garage
- Driveway
Utilities
- Forced Air Heating and Cooling System
Listing and Financial Details
- Property Available on 4/1/25
- Rent includes sewer, trash collection, water
- 12 Month Lease Term
- Tax Lot 16
- Assessor Parcel Number 263400-077-110-0006-016-000
Community Details
Overview
- Peach Grove Subdivision
Pet Policy
- Dogs and Cats Allowed
Map
Source: Upstate New York Real Estate Information Services (UNYREIS)
MLS Number: R1589713
APN: 263400-077-110-0006-016-000
- 282 Hartsdale Rd
- 461 Pemberton Rd
- 201 Pemberton Rd
- 195 Pemberton Rd
- 75 Garford Rd
- 215 Walzford Rd
- 290 Winfield Rd
- 300 Liberty Ave
- 3405 Culver Rd
- 662 Seneca Rd
- 3284 Culver Rd
- 298 Filon Ave
- 343 Walzer Rd
- 107 Birchwood Dr
- 80 Birchwood Dr
- 2696 E Ridge Rd
- 11 White Tail Rise
- 260 Sewilo Hills Dr
- 140 Eastman Estate
- 45 San Marie Dr
