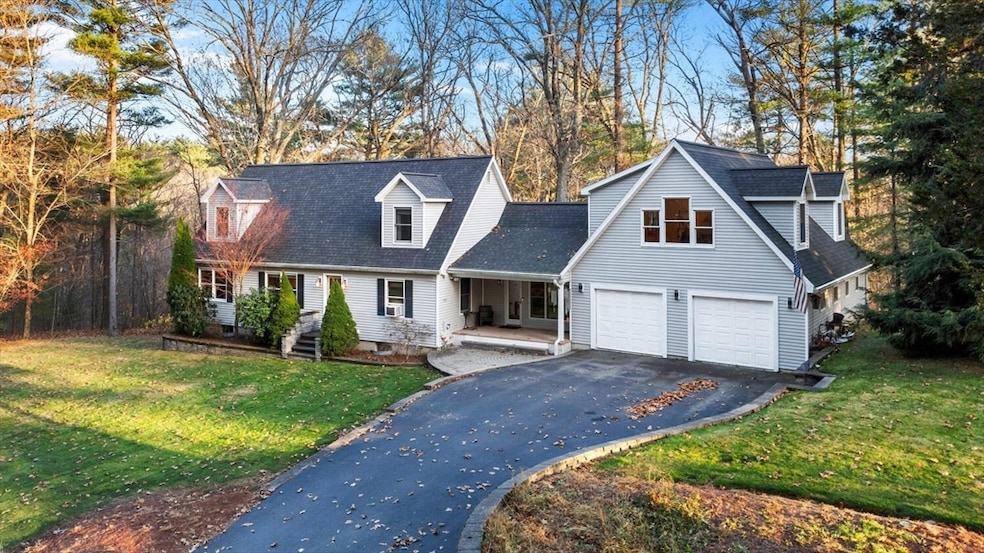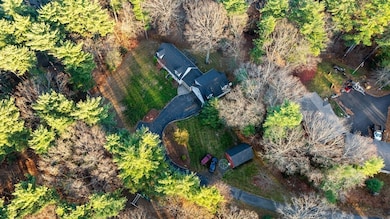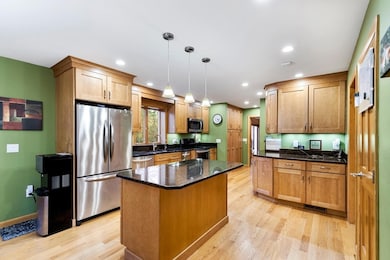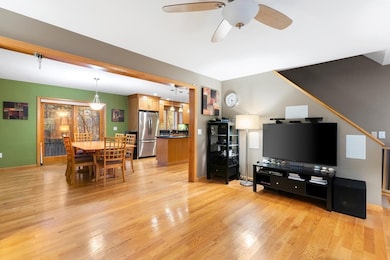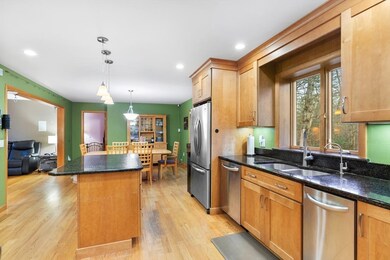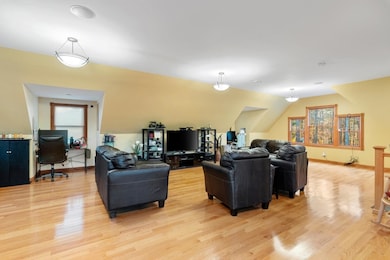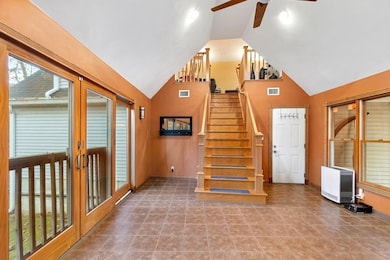
379 Central St Rowley, MA 01969
Highlights
- Barn or Stable
- Custom Closet System
- Deck
- Open Floorplan
- Cape Cod Architecture
- Wooded Lot
About This Home
As of January 2025Expansive 4 Bedroom 3 Bath Cape, Situated on a Serene Lot with nearly 1.5 Acres in Rowley. Front Covered Porch Entry Way Opens up to a Two Story Foyer and 36' by 28' Great Room Beaming with Natural Light, Oak Floors and Built in Surround Sound. Open Concept First Floor with the Living Room Flowing into the Dining Room and Slider Leading to the Rear Deck. Smartly Appointed Kitchen w/Granite, SS Appliances, Island, Wall of Pantry Cabinets and Tons of Counter Space. Home Features a Second Primary Suite Complete w/ Walk in Closet and En Suite w/ Soaking Tub and Walk in Shower on the First Floor. Second Floor Primary Bedroom Features 2 Closets and Skylights. Forced Hot Air Heat by Propane, Central Air Conditioning with 3 Zones, Back up Generator, Whole House Water Filtration System, Reverse Osmosis System, On Demand Tankless Hot Water. 2 Bay Garage can Accommodate up to 4 Cars. Fantastic Level Outdoor Space, Nicely Landscaped with Mature Plantings and Storage Barn. Truly a Must See!
Home Details
Home Type
- Single Family
Est. Annual Taxes
- $9,567
Year Built
- Built in 1983
Lot Details
- 1.46 Acre Lot
- Wooded Lot
- Property is zoned townhall
Parking
- 4 Car Garage
- Workshop in Garage
- Driveway
- Open Parking
Home Design
- Cape Cod Architecture
- Asphalt Roof
- Concrete Perimeter Foundation
Interior Spaces
- 3,244 Sq Ft Home
- Open Floorplan
- Sliding Doors
- Great Room
- Wood Flooring
- Basement Fills Entire Space Under The House
Kitchen
- Range
- Microwave
- ENERGY STAR Qualified Refrigerator
- ENERGY STAR Qualified Dishwasher
- Solid Surface Countertops
- Trash Compactor
Bedrooms and Bathrooms
- 4 Bedrooms
- Primary bedroom located on second floor
- Custom Closet System
- 3 Full Bathrooms
Laundry
- Laundry on main level
- Washer and Electric Dryer Hookup
Outdoor Features
- Deck
- Porch
Horse Facilities and Amenities
- Barn or Stable
Utilities
- Forced Air Heating and Cooling System
- 3 Cooling Zones
- 3 Heating Zones
- Heating System Uses Propane
- Power Generator
- Tankless Water Heater
- Private Sewer
Community Details
- No Home Owners Association
Listing and Financial Details
- Assessor Parcel Number M:0021 B:0034 L:0001,2124233
Map
Home Values in the Area
Average Home Value in this Area
Property History
| Date | Event | Price | Change | Sq Ft Price |
|---|---|---|---|---|
| 01/24/2025 01/24/25 | Sold | $932,500 | -1.3% | $287 / Sq Ft |
| 12/09/2024 12/09/24 | Pending | -- | -- | -- |
| 11/19/2024 11/19/24 | For Sale | $945,000 | -- | $291 / Sq Ft |
Tax History
| Year | Tax Paid | Tax Assessment Tax Assessment Total Assessment is a certain percentage of the fair market value that is determined by local assessors to be the total taxable value of land and additions on the property. | Land | Improvement |
|---|---|---|---|---|
| 2025 | $10,505 | $892,500 | $304,000 | $588,500 |
| 2024 | $9,567 | $790,700 | $289,600 | $501,100 |
| 2023 | $9,643 | $740,600 | $251,500 | $489,100 |
| 2022 | $10,094 | $690,400 | $209,400 | $481,000 |
| 2021 | $9,931 | $637,400 | $182,400 | $455,000 |
| 2020 | $9,750 | $625,800 | $174,000 | $451,800 |
| 2019 | $8,852 | $603,000 | $174,000 | $429,000 |
| 2018 | $8,117 | $556,700 | $174,000 | $382,700 |
| 2017 | $7,637 | $540,100 | $174,000 | $366,100 |
| 2016 | $8,047 | $560,400 | $151,100 | $409,300 |
| 2015 | $8,097 | $568,600 | $151,100 | $417,500 |
Mortgage History
| Date | Status | Loan Amount | Loan Type |
|---|---|---|---|
| Open | $699,375 | Purchase Money Mortgage | |
| Closed | $390,000 | Stand Alone Refi Refinance Of Original Loan | |
| Closed | $321,000 | Stand Alone Refi Refinance Of Original Loan | |
| Closed | $362,000 | Purchase Money Mortgage |
Deed History
| Date | Type | Sale Price | Title Company |
|---|---|---|---|
| Deed | -- | -- | |
| Deed | -- | -- | |
| Deed | $493,000 | -- | |
| Deed | -- | -- | |
| Deed | $165,000 | -- | |
| Deed | -- | -- | |
| Deed | $493,000 | -- | |
| Deed | -- | -- | |
| Deed | $165,000 | -- |
Similar Homes in Rowley, MA
Source: MLS Property Information Network (MLS PIN)
MLS Number: 73314147
APN: ROWL-000021-000034-000001
- 16 Mansion Dr
- 8 Mansion Dr
- 510 Newburyport Turnpike
- 252 Wethersfield St
- 304 & 480 Wethersfield St & Nbpt Tnpk
- 2 Caldwell Farm Rd Unit 2
- 89 Kittery Ave
- 108 Central St
- 464 & 472 Newburyport Turnpike
- 480 Newburyport Turnpike
- 117 Kittery Ave
- 308 & 312 Wethersfield St
- 304 Wethersfield St
- 413 Wethersfield St
- LOT 1 Cricket Ln Unit THE CHESTNU
- LOT 2 Cricket Ln Unit THE BIRCH
- LOT 3 Cricket Ln Unit THE ALDER
- 39 Taylor's Ln
- 170 Orchard St
- 39 Fatherland Dr
