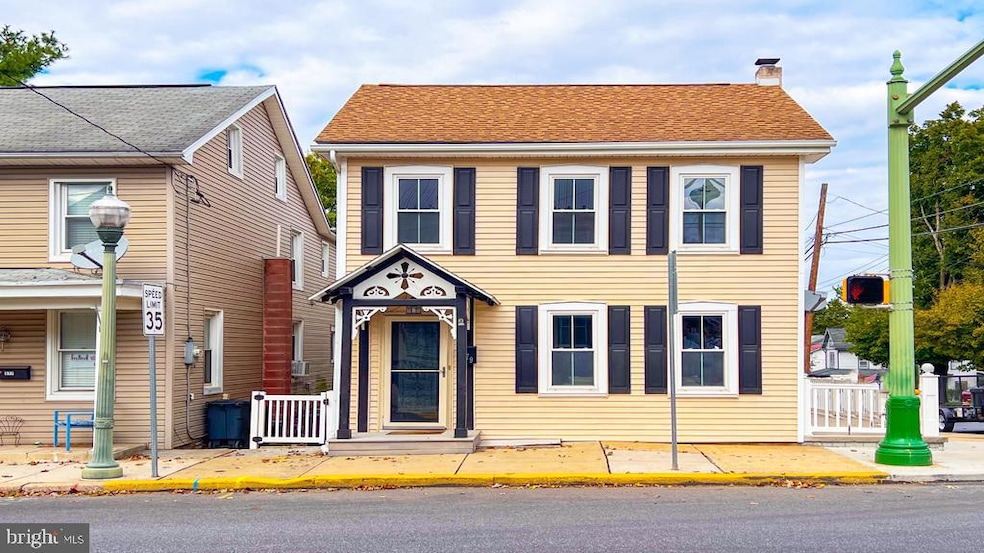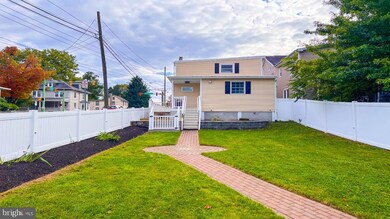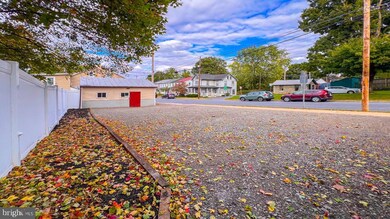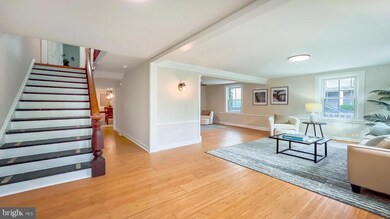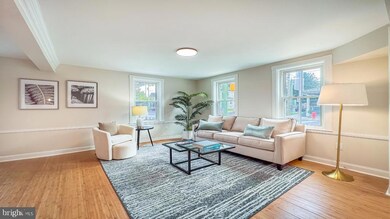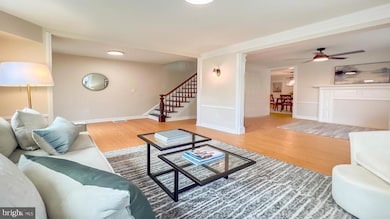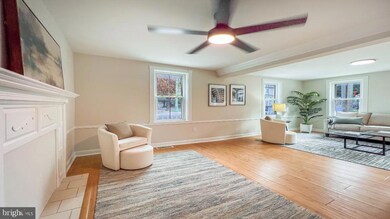
379 E Main St Lititz, PA 17543
Highlights
- Barn
- Wood Flooring
- Enclosed patio or porch
- Colonial Architecture
- No HOA
- Built-In Features
About This Home
As of November 2024Welcome to this beautifully maintained 3-bedroom, 2.5-bathroom home located within walking distance of the heart of Historic Downtown Lititz. This house offers a unique opportunity to experience small town life amidst Lititz’s rich history, diverse shops and restaurants, vibrant community events, beautiful Lititz Springs Park, and so much more—all just steps from your front door! Step inside to a bright and modern interior that provides all of the upgrades required to meet today’s standards of comfort and functionality, while still preserving many fun and charming character features—like the vintage wooden staircase and “hidden” cistern in the kitchen. When you walk inside, you enter directly into a spacious main living room with adjoining sitting room. On the other side of the sitting room, going back towards the rear of the home, you have a formal dining room that connects to the large, eat-in kitchen. The kitchen has lovely wooden cabinetry, quartz countertops, and stainless-steel appliances. Off of the kitchen, you have an updated laundry room with half bath and access to the rear porch and backyard. Upstairs, two generously-sized guest rooms share a tastefully updated full bathroom with beautiful clawfoot tub. The primary bedroom enjoys its own en-suite bathroom with tiled walk-in shower, as well as a separate nook that could serve as a home office or cozy reading room. Upstairs in the attic, all new carpeting makes this a great space for a playroom or additional storage. Outside, your fenced-in yard offers a safe and private space to continue enjoying life in one of America’s Coolest Small Towns. Plenty of off-street parking and storage shed located at the far-end of your yard. Amazing location—just half a mile from Lititz Elementary and one mile from Warwick High School and the Lititz Rec Center. Don’t miss out on this wonderful opportunity!
Home Details
Home Type
- Single Family
Est. Annual Taxes
- $4,035
Year Built
- Built in 1908
Lot Details
- 5,663 Sq Ft Lot
- Vinyl Fence
- Property is in good condition
Home Design
- Colonial Architecture
- Stone Foundation
- Frame Construction
- Asphalt Roof
- Vinyl Siding
Interior Spaces
- 1,908 Sq Ft Home
- Property has 2.5 Levels
- Built-In Features
- Ceiling Fan
- Living Room
- Dining Room
- Basement Fills Entire Space Under The House
Kitchen
- Gas Oven or Range
- Microwave
- Dishwasher
Flooring
- Wood
- Carpet
- Luxury Vinyl Tile
- Vinyl
Bedrooms and Bathrooms
- 3 Bedrooms
- En-Suite Bathroom
Laundry
- Laundry Room
- Laundry on main level
Home Security
- Carbon Monoxide Detectors
- Fire and Smoke Detector
Parking
- 2 Parking Spaces
- Gravel Driveway
Outdoor Features
- Enclosed patio or porch
- Outbuilding
Farming
- Barn
Utilities
- Forced Air Heating and Cooling System
- Natural Gas Water Heater
- Municipal Trash
Community Details
- No Home Owners Association
Listing and Financial Details
- Assessor Parcel Number 370-56481-0-0000
Map
Home Values in the Area
Average Home Value in this Area
Property History
| Date | Event | Price | Change | Sq Ft Price |
|---|---|---|---|---|
| 11/07/2024 11/07/24 | Sold | $460,000 | +4.6% | $241 / Sq Ft |
| 10/17/2024 10/17/24 | Pending | -- | -- | -- |
| 10/14/2024 10/14/24 | For Sale | $439,900 | +69.2% | $231 / Sq Ft |
| 10/25/2019 10/25/19 | Sold | $260,000 | -5.4% | $136 / Sq Ft |
| 07/16/2019 07/16/19 | Pending | -- | -- | -- |
| 06/27/2019 06/27/19 | For Sale | $274,900 | -- | $144 / Sq Ft |
Tax History
| Year | Tax Paid | Tax Assessment Tax Assessment Total Assessment is a certain percentage of the fair market value that is determined by local assessors to be the total taxable value of land and additions on the property. | Land | Improvement |
|---|---|---|---|---|
| 2024 | $4,013 | $177,400 | $49,400 | $128,000 |
| 2023 | $3,997 | $177,400 | $49,400 | $128,000 |
| 2022 | $3,775 | $177,400 | $49,400 | $128,000 |
| 2021 | $3,775 | $177,400 | $49,400 | $128,000 |
| 2020 | $3,775 | $177,400 | $49,400 | $128,000 |
| 2019 | $3,775 | $177,400 | $49,400 | $128,000 |
| 2018 | $2,904 | $177,400 | $49,400 | $128,000 |
| 2017 | $3,158 | $116,600 | $36,600 | $80,000 |
| 2016 | $3,158 | $116,600 | $36,600 | $80,000 |
| 2015 | -- | $116,600 | $36,600 | $80,000 |
| 2014 | -- | $116,600 | $36,600 | $80,000 |
Mortgage History
| Date | Status | Loan Amount | Loan Type |
|---|---|---|---|
| Previous Owner | $255,290 | FHA | |
| Previous Owner | $250,000 | VA | |
| Previous Owner | $196,990 | VA | |
| Previous Owner | $196,839 | VA | |
| Previous Owner | $206,893 | VA | |
| Previous Owner | $195,000 | VA |
Deed History
| Date | Type | Sale Price | Title Company |
|---|---|---|---|
| Deed | $460,000 | None Listed On Document | |
| Sheriffs Deed | $345,000 | None Listed On Document | |
| Deed | $260,000 | None Available | |
| Deed | $200,000 | None Available | |
| Deed | $80,000 | None Available | |
| Interfamily Deed Transfer | -- | None Available |
Similar Homes in Lititz, PA
Source: Bright MLS
MLS Number: PALA2058412
APN: 370-56481-0-0000
- 601 E Main St
- 521 E New St
- 264 Noble St
- 210 Noble St
- 119 S Cedar St
- 256 Cedar St S
- LOT 11 Thaton Rd
- LOT 10 Thaton Rd
- LOT 12 Thaton Rd
- LOT 14 Thaton Rd
- 30 E Market St
- 363 Meadow Rose Dr Unit 148
- 375 Meadow Rose Dr
- 62 Brookfield Rd
- 17 Pebble Creek Dr
- 394 Meadow Rose Dr Unit 209
- 401 Meadow Rose Dr Unit 166
- 407 Meadow Rose Dr Unit 169
- 405 Meadow Rose Dr Unit 168
- 403 Meadow Rose Dr Unit 167
