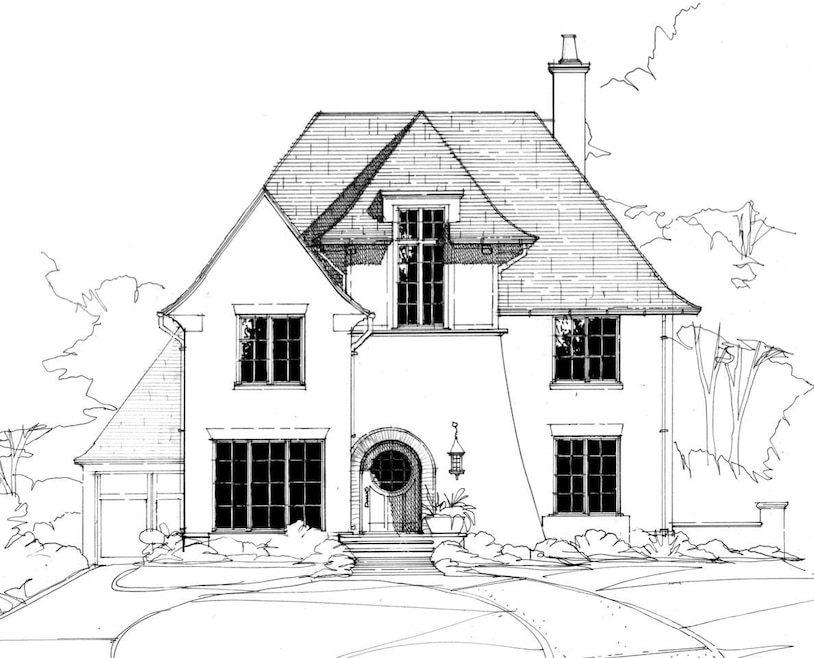
379 Ridgewood Ave Charlotte, NC 28209
Myers Park NeighborhoodEstimated payment $18,812/month
Highlights
- New Construction
- Open Floorplan
- Covered patio or porch
- Selwyn Elementary Rated A-
- Wood Flooring
- 4-minute walk to Wing Haven
About This Home
Gorgeous new construction opportunity on desirable Ridgewood Avenue near Sugar Creek Greenway and Freedom Park! This to-be-built home is a Christopher Phelps design and is loaded with luxury features. This floor plan features 5 bedrooms, 5 full bathrooms, 2 half bathrooms and a third floor flex/bonus space. The rear of the home features a covered veranda and space for a pool. Luxury specifications include Wolf/SubZero appliance package, Custom Cabinetry by Mint Hill, 10' ceilings on 1st and 2nd floors, 9' on third floor, solid core doors, Navian tankless water heater and Trane HVAC system to name a few. Floor plan is available to review in attached documents. Buyer will have the option to add an elevator. Don't miss an opportunity to secure this new construction home with buyer design selections available!
Listing Agent
Corcoran HM Properties Brokerage Email: jessicamccormick@hmproperties.com License #283492

Home Details
Home Type
- Single Family
Est. Annual Taxes
- $8,062
Year Built
- Built in 2025 | New Construction
Lot Details
- Irrigation
- Property is zoned N1-B
Parking
- 2 Car Detached Garage
- Driveway
- On-Street Parking
Home Design
- Brick Exterior Construction
Interior Spaces
- 3-Story Property
- Elevator
- Open Floorplan
- Sound System
- Wired For Data
- Bar Fridge
- Insulated Windows
- Living Room with Fireplace
- Crawl Space
Kitchen
- Gas Cooktop
- Microwave
- Dishwasher
- Kitchen Island
- Disposal
Flooring
- Wood
- Tile
Bedrooms and Bathrooms
- Walk-In Closet
Outdoor Features
- Covered patio or porch
Schools
- Selwyn Elementary School
- Alexander Graham Middle School
- Myers Park High School
Utilities
- Forced Air Zoned Heating and Cooling System
- Tankless Water Heater
- Cable TV Available
Community Details
- Built by McCormick Custom Construction
- Myers Park Subdivision
Listing and Financial Details
- Assessor Parcel Number 151-143-31
Map
Home Values in the Area
Average Home Value in this Area
Tax History
| Year | Tax Paid | Tax Assessment Tax Assessment Total Assessment is a certain percentage of the fair market value that is determined by local assessors to be the total taxable value of land and additions on the property. | Land | Improvement |
|---|---|---|---|---|
| 2023 | $8,062 | $1,080,200 | $765,000 | $315,200 |
| 2022 | $6,802 | $704,900 | $531,300 | $173,600 |
| 2021 | $6,802 | $704,900 | $531,300 | $173,600 |
| 2020 | $6,909 | $704,900 | $531,300 | $173,600 |
| 2019 | $6,894 | $829,000 | $562,500 | $266,500 |
| 2018 | $7,082 | $534,200 | $324,900 | $209,300 |
| 2017 | $6,978 | $534,200 | $324,900 | $209,300 |
| 2016 | $6,968 | $534,200 | $324,900 | $209,300 |
| 2015 | $6,957 | $534,200 | $324,900 | $209,300 |
| 2014 | $6,923 | $534,200 | $324,900 | $209,300 |
Property History
| Date | Event | Price | Change | Sq Ft Price |
|---|---|---|---|---|
| 04/24/2025 04/24/25 | For Sale | $3,250,000 | +170.8% | $721 / Sq Ft |
| 11/18/2024 11/18/24 | For Sale | $1,200,000 | +60.0% | -- |
| 09/30/2021 09/30/21 | Sold | $750,000 | 0.0% | $289 / Sq Ft |
| 09/08/2021 09/08/21 | Pending | -- | -- | -- |
| 09/07/2021 09/07/21 | Price Changed | $750,000 | -11.8% | $289 / Sq Ft |
| 08/13/2021 08/13/21 | For Sale | $850,000 | +13.3% | $328 / Sq Ft |
| 07/09/2021 07/09/21 | Off Market | $750,000 | -- | -- |
| 06/28/2021 06/28/21 | For Sale | $850,000 | -- | $328 / Sq Ft |
Deed History
| Date | Type | Sale Price | Title Company |
|---|---|---|---|
| Warranty Deed | $750,000 | Harbor City Title | |
| Interfamily Deed Transfer | -- | None Available | |
| Deed | -- | -- |
Similar Homes in Charlotte, NC
Source: Canopy MLS (Canopy Realtor® Association)
MLS Number: 4242691
APN: 151-143-31
- 330 Ridgewood Ave
- 1831 Jameston Dr Unit 1831
- 1817 Jameston Dr
- 303 Hillside Ave
- 3937 Arbor Ln Unit H
- 1972 Maryland Ave
- 1969 Maryland Ave
- 1754 Sterling Rd
- 1239 Reece Rd
- 1446 Townes Rd
- 1300 Reece Rd Unit 200
- 1300 Reece Rd Unit 302
- 1105 Reece Rd
- 3722 Park Rd Unit Q
- 1623 Geneva Ct
- 3726 Park Rd
- 2714 Selwyn Ave
- 722 Hillside Ave
- 2810 Selwyn Ave Unit 410
- 1801 Maryland Ave
