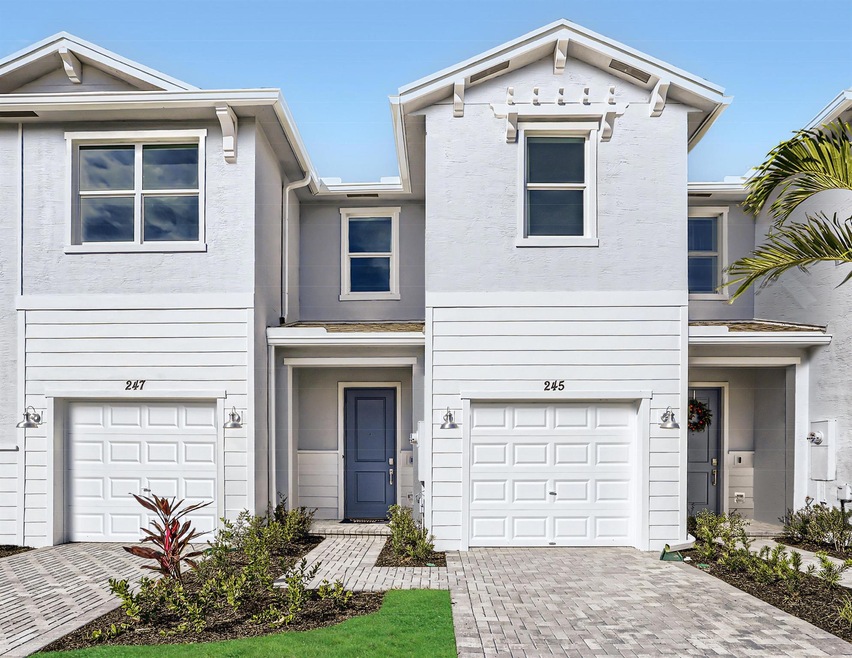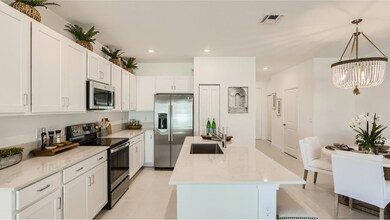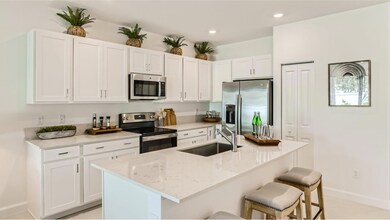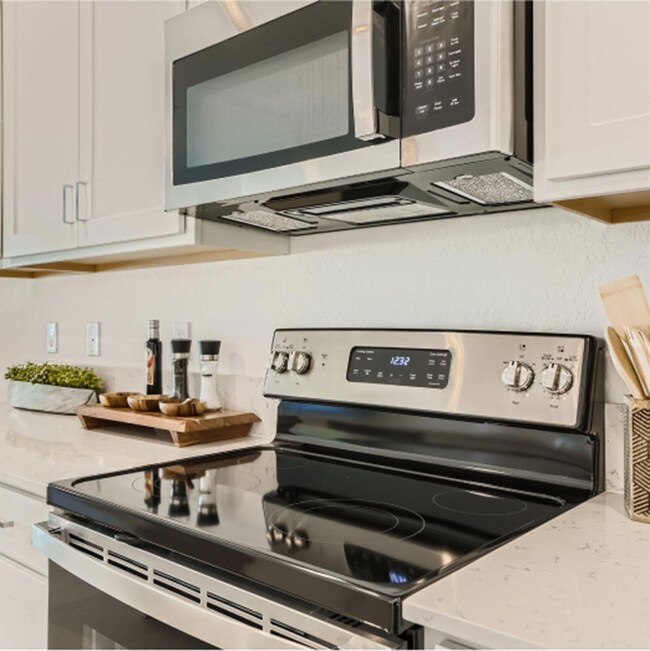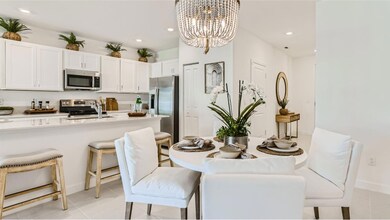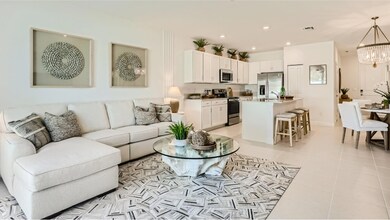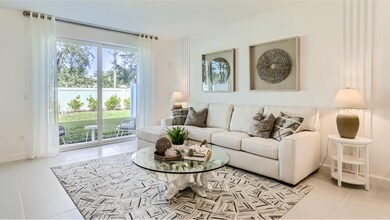
379 SE Crossoak Ln Port St. Lucie, FL 34984
Southbend Lakes Neighborhood
3
Beds
2.5
Baths
1,635
Sq Ft
$193/mo
HOA Fee
Highlights
- New Construction
- Waterfront
- 1 Car Attached Garage
- Gated Community
- Community Pool
- Impact Glass
About This Home
As of November 2024This two-story townhome showcases a contemporary open design among the first-floor kitchen, dining room and living room to promote seamless transitions between spaces. Through sliding glass doors is a terrace for outdoor relaxation. Upstairs caters to all three bedrooms, including the spacious owner's suite complemented by an adjoining bathroom and oversized walk-in closet.
Townhouse Details
Home Type
- Townhome
Est. Annual Taxes
- $2,294
Year Built
- Built in 2024 | New Construction
Lot Details
- 1,800 Sq Ft Lot
- Waterfront
HOA Fees
- $193 Monthly HOA Fees
Parking
- 1 Car Attached Garage
Home Design
- Shingle Roof
- Composition Roof
Interior Spaces
- 1,635 Sq Ft Home
- 2-Story Property
- Entrance Foyer
- Combination Kitchen and Dining Room
Kitchen
- Electric Range
- Microwave
- Dishwasher
- Disposal
Flooring
- Carpet
- Vinyl
Bedrooms and Bathrooms
- 3 Bedrooms
- Walk-In Closet
- Separate Shower in Primary Bathroom
Laundry
- Dryer
- Washer
Home Security
Utilities
- Central Heating and Cooling System
- Electric Water Heater
Listing and Financial Details
- Assessor Parcel Number 443470500570003
- Seller Considering Concessions
Community Details
Overview
- Association fees include common areas, ground maintenance
- Built by Lennar
- Veranda Landing Subdivision
Recreation
- Community Pool
Pet Policy
- Pets Allowed
Security
- Gated Community
- Impact Glass
- Fire and Smoke Detector
Map
Create a Home Valuation Report for This Property
The Home Valuation Report is an in-depth analysis detailing your home's value as well as a comparison with similar homes in the area
Home Values in the Area
Average Home Value in this Area
Property History
| Date | Event | Price | Change | Sq Ft Price |
|---|---|---|---|---|
| 11/04/2024 11/04/24 | Pending | -- | -- | -- |
| 11/03/2024 11/03/24 | Sold | $350,000 | +2.9% | $214 / Sq Ft |
| 10/22/2024 10/22/24 | For Sale | $340,000 | -- | $208 / Sq Ft |
Source: BeachesMLS
Tax History
| Year | Tax Paid | Tax Assessment Tax Assessment Total Assessment is a certain percentage of the fair market value that is determined by local assessors to be the total taxable value of land and additions on the property. | Land | Improvement |
|---|---|---|---|---|
| 2024 | -- | $22,000 | $22,000 | -- |
| 2023 | -- | $20,000 | $20,000 | -- |
Source: Public Records
Mortgage History
| Date | Status | Loan Amount | Loan Type |
|---|---|---|---|
| Open | $343,660 | FHA | |
| Closed | $343,660 | FHA |
Source: Public Records
Deed History
| Date | Type | Sale Price | Title Company |
|---|---|---|---|
| Special Warranty Deed | $350,000 | Lennar Title | |
| Special Warranty Deed | $350,000 | Lennar Title | |
| Special Warranty Deed | $470,100 | None Listed On Document |
Source: Public Records
Similar Homes in the area
Source: BeachesMLS
MLS Number: R11030475
APN: 4434-705-0057-000-3
Nearby Homes
- 520 SE Rivergrass St
- 541 SE Rivergrass St
- 532 SE Rivergrass St
- 539 SE Rivergrass St
- 537 SE Rivergrass St
- 525 SE Rivergrass St
- 521 SE Rivergrass St
- 522 Rivergrass St
- 846 SE Grovebush Ln
- 800 SE Villandry Way
- 633 SE Monet Dr
- 581 SE Monet Dr
- 379 SE Courances Dr
- 303 SE Courances Dr
- 283 SE Courances Dr
- 380 SE Courances Dr
- 739 SE Villandry Way
- 744 SE Villandry Way
- 453 SE Bancroft Ct
- 420 SE Bancroft Ct
