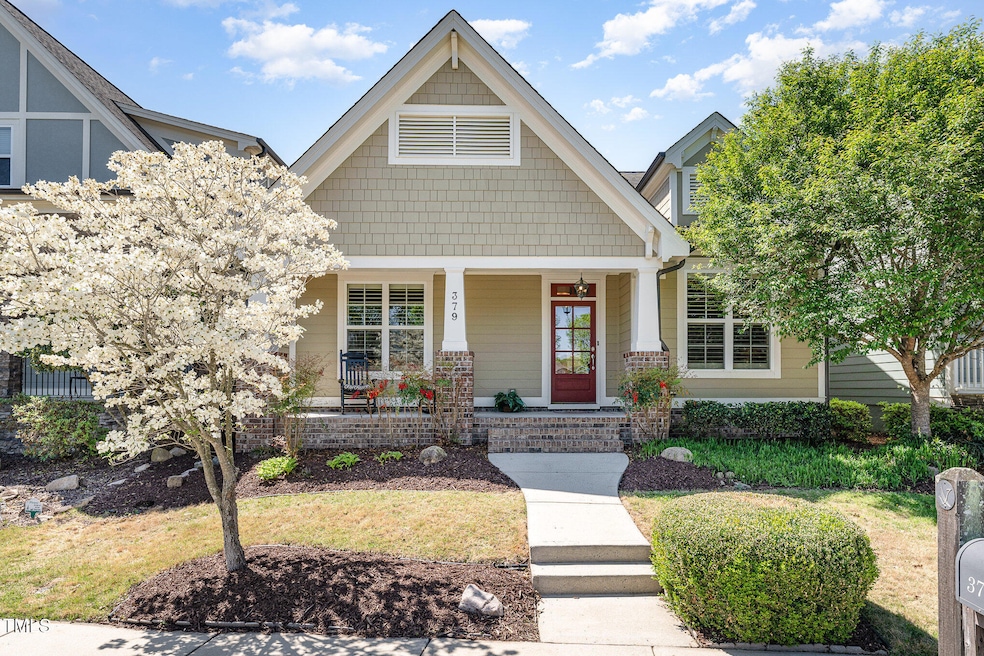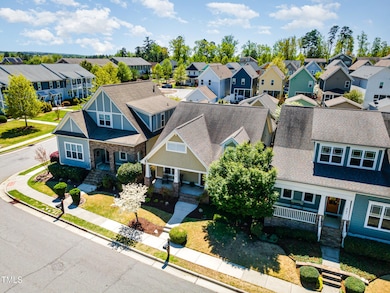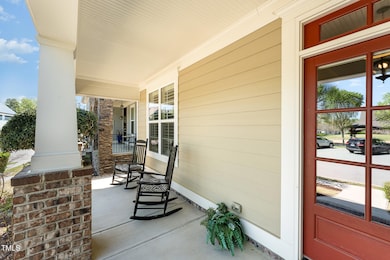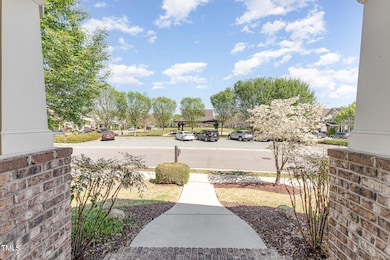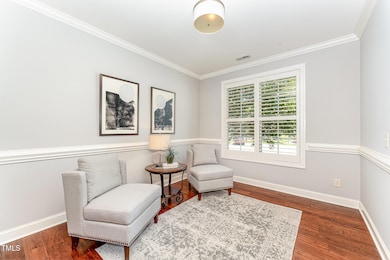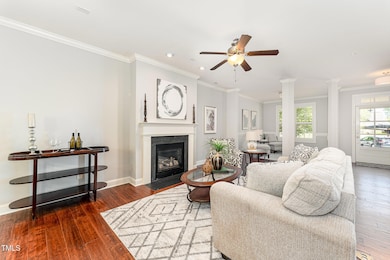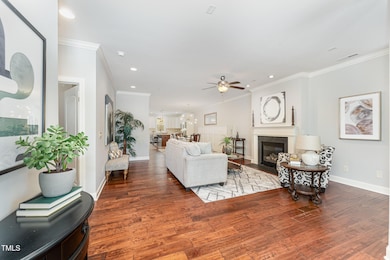
379 Tobacco Farm Way Chapel Hill, NC 27516
Baldwin NeighborhoodEstimated payment $3,984/month
Highlights
- Fitness Center
- Open Floorplan
- Clubhouse
- Margaret B. Pollard Middle School Rated A-
- Craftsman Architecture
- Wood Flooring
About This Home
One-Level Living at Its Finest in Briar Chapel!
A rare find—this upgraded Dickerson Oberlin floor plan offers effortless, single-level living with a completely open layout designed for comfort and convenience. Say goodbye to stairs and hello to easy living!
Inside, you'll find durable, stylish flooring that's perfect for pets, kids, or hobbies—easy to clean and made for real life. The kitchen is a showstopper, featuring sleek quartz countertops, beautiful cabinetry, and stainless steel appliances that make cooking a joy. The dining area is framed with tall wainscoting, defining the space with a touch of elegance.
Enjoy the outdoors from two serene spots: a charming front porch that overlooks the community green space, and a private, covered back patio surrounded by an English garden. Whether you're soaking up the sun or entertaining friends, the courtyard is the perfect setting.
The detached 2-car garage provides generous additional storage, and there's even a walk-up to a large unfinished area—ideal for all your storage needs or future potential.
Best of all, you're just a short stroll from Briar Chapel's resort-style amenities: pool, clubhouse, playgrounds, parks, and more. Guest parking is nearby for added convenience, and you're minutes from UNC, Duke, RDU, and world-class medical facilities.
This is the low-maintenance lifestyle you've been waiting for—don't miss it!
Home Details
Home Type
- Single Family
Est. Annual Taxes
- $3,535
Year Built
- Built in 2012
Lot Details
- 5,184 Sq Ft Lot
- Fenced Yard
- Fenced
- Garden
HOA Fees
- $200 Monthly HOA Fees
Parking
- 2 Car Garage
Home Design
- Craftsman Architecture
- Transitional Architecture
- Brick Exterior Construction
- Slab Foundation
- Shingle Roof
Interior Spaces
- 2,002 Sq Ft Home
- 1-Story Property
- Open Floorplan
- Ceiling Fan
- Living Room with Fireplace
Kitchen
- Oven
- Gas Cooktop
- Microwave
- Dishwasher
- Kitchen Island
- Quartz Countertops
- Disposal
Flooring
- Wood
- Carpet
- Ceramic Tile
Bedrooms and Bathrooms
- 3 Bedrooms
- Walk-In Closet
- 2 Full Bathrooms
- Walk-in Shower
Laundry
- Laundry Room
- Laundry on main level
- Washer and Dryer
Outdoor Features
- Patio
- Front Porch
Schools
- Chatham Grove Elementary School
- Margaret B Pollard Middle School
- Seaforth High School
Utilities
- Forced Air Heating and Cooling System
- Heating System Uses Natural Gas
- Community Sewer or Septic
Listing and Financial Details
- Assessor Parcel Number 0089119
Community Details
Overview
- Association fees include trash
- Briar Chapel Community Association, Phone Number (919) 240-4955
- Built by Homes By Dickerson
- Briar Chapel Subdivision
Amenities
- Clubhouse
Recreation
- Tennis Courts
- Community Playground
- Fitness Center
- Community Pool
- Dog Park
- Trails
Map
Home Values in the Area
Average Home Value in this Area
Tax History
| Year | Tax Paid | Tax Assessment Tax Assessment Total Assessment is a certain percentage of the fair market value that is determined by local assessors to be the total taxable value of land and additions on the property. | Land | Improvement |
|---|---|---|---|---|
| 2024 | $3,535 | $398,347 | $117,495 | $280,852 |
| 2023 | $3,535 | $398,347 | $117,495 | $280,852 |
| 2022 | $3,244 | $398,347 | $117,495 | $280,852 |
| 2021 | $3,204 | $398,347 | $117,495 | $280,852 |
| 2020 | $2,756 | $338,120 | $75,000 | $263,120 |
| 2019 | $2,756 | $338,120 | $75,000 | $263,120 |
| 2018 | $2,563 | $338,120 | $75,000 | $263,120 |
| 2017 | $2,563 | $338,120 | $75,000 | $263,120 |
| 2016 | $2,250 | $293,082 | $75,000 | $218,082 |
| 2015 | $2,216 | $293,082 | $75,000 | $218,082 |
| 2014 | -- | $293,082 | $75,000 | $218,082 |
| 2013 | -- | $293,082 | $75,000 | $218,082 |
Property History
| Date | Event | Price | Change | Sq Ft Price |
|---|---|---|---|---|
| 04/11/2025 04/11/25 | For Sale | $625,000 | +4.2% | $312 / Sq Ft |
| 12/14/2023 12/14/23 | Off Market | $600,000 | -- | -- |
| 07/06/2022 07/06/22 | Sold | $600,000 | +4.3% | $300 / Sq Ft |
| 06/03/2022 06/03/22 | Pending | -- | -- | -- |
| 06/02/2022 06/02/22 | For Sale | $575,000 | -- | $287 / Sq Ft |
Deed History
| Date | Type | Sale Price | Title Company |
|---|---|---|---|
| Warranty Deed | $600,000 | Smith Bagwell Holt | |
| Warranty Deed | $340,000 | None Available | |
| Warranty Deed | $300,000 | None Available |
Mortgage History
| Date | Status | Loan Amount | Loan Type |
|---|---|---|---|
| Open | $450,000 | New Conventional | |
| Previous Owner | $100,000 | New Conventional | |
| Previous Owner | $240,000 | New Conventional |
Similar Homes in the area
Source: Doorify MLS
MLS Number: 10088680
APN: 89119
- 45 Summersweet Ln
- 314 Tobacco Farm Way
- 439 N Serenity Hill Cir
- 375 N Serenity Hill Cir
- 91 Cliffdale Rd
- 200 Windy Knoll Cir
- 83 Vandalia Ave
- 658 Bennett Mountain Trace
- 44 Ashwood Dr
- 241 Serenity Hill Cir
- 183 Post Oak Rd
- 153 Abercorn Cir
- 463 Old Piedmont Cir
- 1354 Briar Chapel Pkwy
- 113 Bennett Mountain Trace
- 288 Whispering Wind Dr
- 142 Old Piedmont Cir
- 43 Turtle Point Bend
- 210 Monteith Dr
- 630 Great Ridge Pkwy
