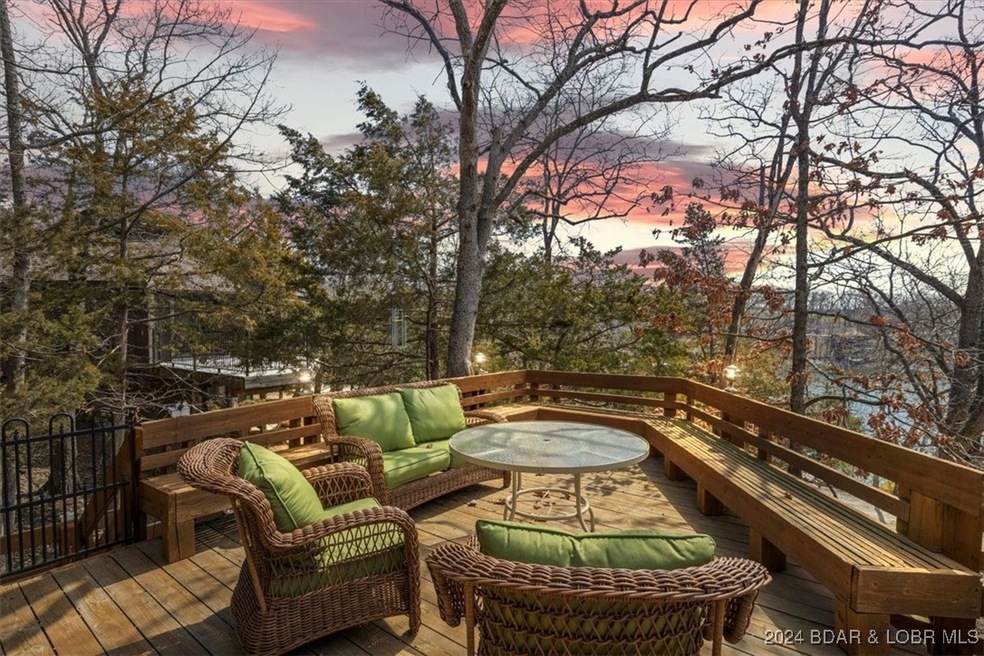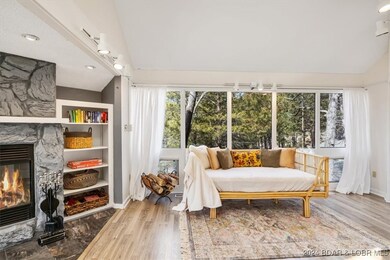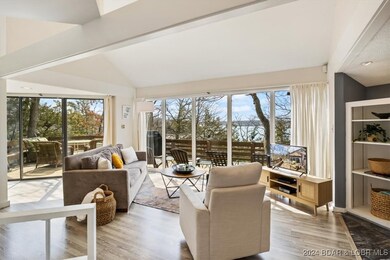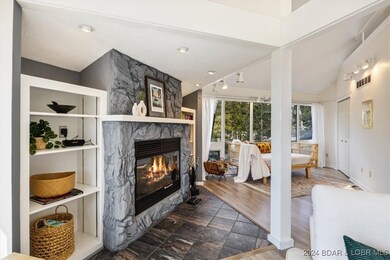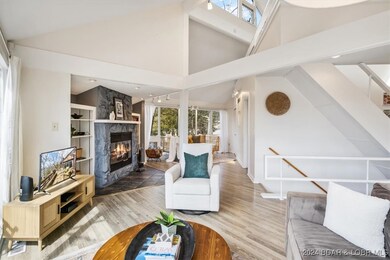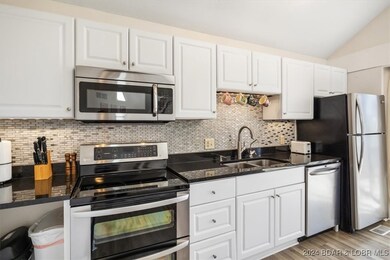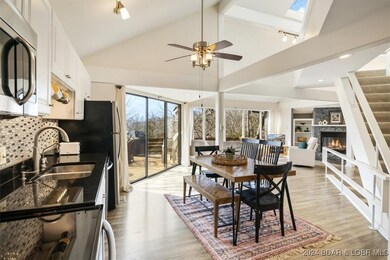
379 Tree Loft Dr Lake Ozark, MO 65049
Highlights
- Community Boat Facilities
- Tennis Courts
- Lake Privileges
- Boat Ramp
- Lake View
- Deck
About This Home
As of September 2024Whether you're seeking a tranquil escape or a prime investment opportunity, this home is a must-see! Welcome to a beautifully updated retreat that embodies charm from the moment you step inside, offering an open main level with seamless access to expansive decks on both the main and lower levels—perfect for outdoor entertaining or quiet relaxation. The primary bedroom ensuite is conveniently situated on the main floor. Upstairs, the loft offers additional living space with its own ensuite bedroom, ideal for guests or a home office. The lower level, with its own ensuite, can serve as a private suite or a cozy family room. What truly sets this octagon treehouse apart are the surrounding windows that flood the space with natural light and offer stunning views of the lake, creating a serene atmosphere in every room. Just a short stroll to the pool or lakefront, you’ll also enjoy access to the incredible Four Seasons amenities—pools, parks, walking trails, pickleball, tennis, and more!
Last Agent to Sell the Property
Nettwork Global, LLC Brokerage Phone: (573) 348-9898 License #2019009152

Home Details
Home Type
- Single Family
Est. Annual Taxes
- $1,242
Year Built
- Built in 1983 | Remodeled
HOA Fees
- $292 Monthly HOA Fees
Property Views
- Lake
- Seasonal
Home Design
- Shingle Roof
- Architectural Shingle Roof
- Cedar
Interior Spaces
- 1,403 Sq Ft Home
- 3-Story Property
- Furnished
- Vaulted Ceiling
- Ceiling Fan
- Wood Burning Fireplace
- Window Treatments
- Walk-Out Basement
- Stacked Washer and Dryer
Kitchen
- Stove
- Range
- Microwave
- Dishwasher
Flooring
- Wood
- Laminate
Bedrooms and Bathrooms
- 3 Bedrooms
- Walk-in Shower
Parking
- No Garage
- Driveway
Outdoor Features
- Boat Ramp
- Lake Privileges
- Tennis Courts
- Deck
- Covered patio or porch
- Outdoor Storage
- Playground
Utilities
- Forced Air Heating and Cooling System
- Heating System Uses Wood
- Cable TV Available
Additional Features
- Low Threshold Shower
- Gentle Sloping Lot
Listing and Financial Details
- Exclusions: Personal items, items not on inventory
- Assessor Parcel Number 01802800000011031000
Community Details
Overview
- Association fees include road maintenance, water, sewer, trash
- Treetop Village Subdivision
Recreation
- Community Boat Facilities
- Tennis Courts
- Community Playground
- Community Pool
Map
Home Values in the Area
Average Home Value in this Area
Property History
| Date | Event | Price | Change | Sq Ft Price |
|---|---|---|---|---|
| 09/20/2024 09/20/24 | Sold | -- | -- | -- |
| 08/16/2024 08/16/24 | For Sale | $315,000 | +12.9% | $225 / Sq Ft |
| 10/30/2023 10/30/23 | Sold | -- | -- | -- |
| 09/14/2023 09/14/23 | For Sale | $279,000 | +11.6% | $199 / Sq Ft |
| 07/01/2022 07/01/22 | Sold | -- | -- | -- |
| 06/03/2022 06/03/22 | For Sale | $250,000 | +51.5% | $178 / Sq Ft |
| 11/05/2020 11/05/20 | Sold | -- | -- | -- |
| 10/06/2020 10/06/20 | Pending | -- | -- | -- |
| 01/16/2015 01/16/15 | For Sale | $165,000 | -- | $97 / Sq Ft |
Tax History
| Year | Tax Paid | Tax Assessment Tax Assessment Total Assessment is a certain percentage of the fair market value that is determined by local assessors to be the total taxable value of land and additions on the property. | Land | Improvement |
|---|---|---|---|---|
| 2023 | $1,242 | $23,240 | $0 | $0 |
| 2022 | $1,242 | $23,240 | $0 | $0 |
| 2021 | $1,241 | $23,240 | $0 | $0 |
| 2020 | $1,250 | $23,240 | $0 | $0 |
| 2019 | $1,246 | $23,240 | $0 | $0 |
| 2018 | $1,252 | $23,240 | $0 | $0 |
| 2017 | $1,135 | $23,240 | $0 | $0 |
| 2016 | $1,113 | $23,240 | $0 | $0 |
| 2015 | $1,085 | $23,240 | $0 | $0 |
| 2014 | $1,062 | $23,240 | $0 | $0 |
| 2013 | -- | $23,240 | $0 | $0 |
Mortgage History
| Date | Status | Loan Amount | Loan Type |
|---|---|---|---|
| Previous Owner | $243,000 | New Conventional | |
| Previous Owner | $200,000 | New Conventional |
Deed History
| Date | Type | Sale Price | Title Company |
|---|---|---|---|
| Warranty Deed | -- | Monarch Title Company | |
| Warranty Deed | -- | Monarch Title Company Inc | |
| Warranty Deed | -- | Monarch Title Company Inc | |
| Deed | -- | Lawyers Land Title Lake Ozark | |
| Deed | $250,000 | Lawyers Land Title Lake Ozark | |
| Deed | -- | -- |
Similar Homes in Lake Ozark, MO
Source: Bagnell Dam Association of REALTORS®
MLS Number: 3567553
APN: 01 8.0 28.0 000.0 011 031.000
- 49 Regency Cove Dr
- 285, 326, 344, 360, Treewood Dr
- 92 Ct
- 92 Water's Edge Dr Unit 7-2A
- Lot 12 Witches Cove Blvd
- 66 Water's Edge Ct Unit 16-3B
- 320 Water's Edge Dr Unit 30-2A
- 15 Waterfall Cir Unit 2B
- Lot 67 Regency Cove Dr
- 705 Regency Cove Dr
- 92 Waters Edge Ct Unit 15-2B
- 42 Tennis Lane 2b Unit 17-2B
- 42 Tennis Lane 1b Unit 17-1B
- 101 Circle Edge Unit 20-3A
- 101 Circle Edge Unit 20-2B
- 112 Waters Edge Ct Unit 2A
- 155 Circle Edge Unit 3A
- 207 Circle Edge Unit 1A
- Lot 8 Royal Ct
- TBD Royal Ct
