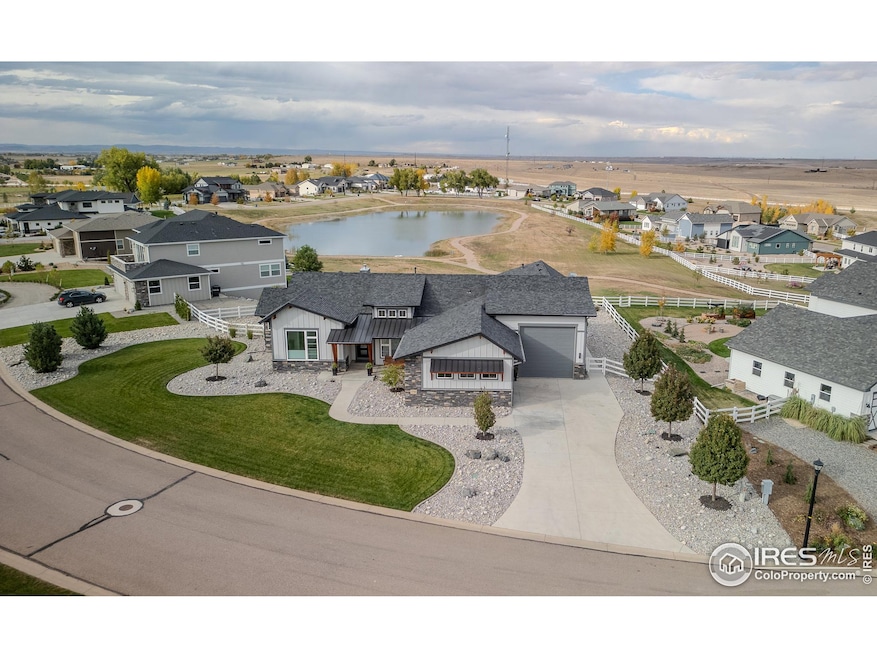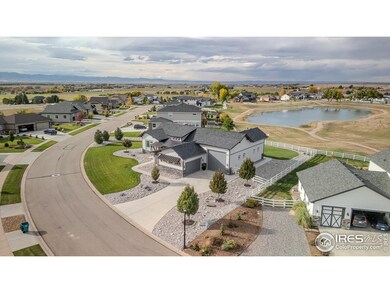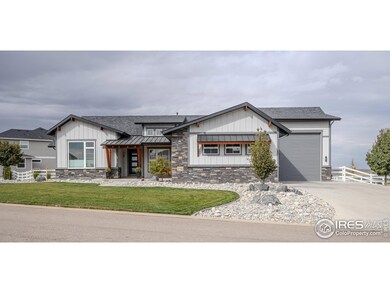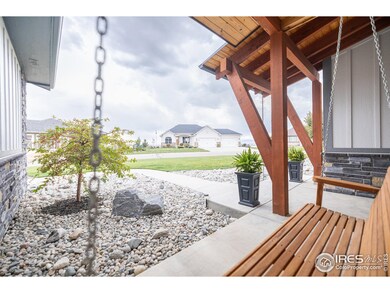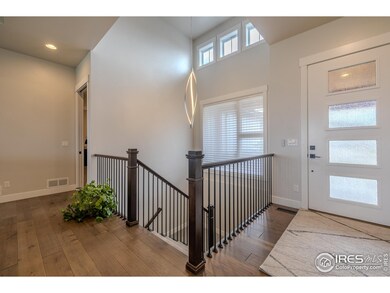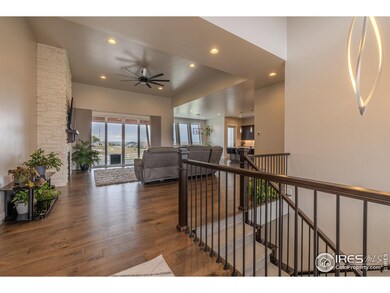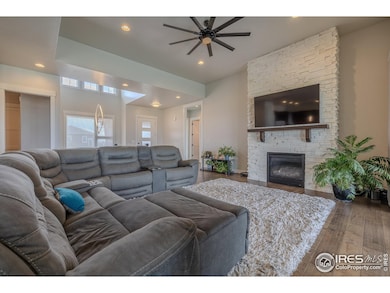
3790 Bridle Ridge Cir Severance, CO 80524
Highlights
- Water Views
- Open Floorplan
- Contemporary Architecture
- Parking available for a boat
- River Nearby
- Cathedral Ceiling
About This Home
As of January 2025You will want to see this beautiful, 3 bedroom, 3 bathroom, open floor plan custom built ranch in the coveted Bridle Hill community. The perfect blend of open space, large lots and walking trails. This home has the community pond right out the back door and sits on .5 acre lot, fully landscaped and fenced with non-potable water so you can keep it nice and green all summer long. Your new home has all the upgrades you would expect in a custom home including a place for your large 5th wheel or motorhome. That's right. 1,863 square feet of insulated 8 car attached garage with a 14ft door allows you to store your RV and toys right under your own roof. The craftsmanship will show throughout with 2X6 construction, vaulted ceilings, gourmet kitchen, granite countertops on all flat surfaces, stainless steel appliances, dual ovens, 5 burner gas range, large Electrolux refrigerator and freezer, and oversized island. You will be able to soak up the amazing views and the Colorado natural sunlight with large windows and custom window coverings. Heading to the basement you will have extra wide stairways and 9-foot ceilings to welcome you to a partially finished basement with tons of potential to finish out the way you want. The outdoor living space is covered and private and will stay that way because it overlooks the pond, walking trails and open space with mountain views! After a fun day outside, you will be spoiled in your primary suite with a large walk-in shower with dual heads, free standing tub and an oversized walk-in closet. This home has all new gutters, exterior paint and class 4 impact resistant roofing with a transferable 10-year warranty. Don't miss out on this amazing home and call for your own personal showing.
Home Details
Home Type
- Single Family
Est. Annual Taxes
- $7,723
Year Built
- Built in 2018
Lot Details
- 0.51 Acre Lot
- Open Space
- South Facing Home
- Southern Exposure
- Vinyl Fence
- Level Lot
- Sprinkler System
Parking
- 8 Car Attached Garage
- Heated Garage
- Tandem Parking
- Garage Door Opener
- Parking available for a boat
Property Views
- Water
- Mountain
Home Design
- Contemporary Architecture
- Wood Frame Construction
- Composition Roof
- Stone
Interior Spaces
- 3,043 Sq Ft Home
- 1-Story Property
- Open Floorplan
- Cathedral Ceiling
- Ceiling Fan
- Gas Log Fireplace
- Double Pane Windows
- Window Treatments
- Living Room with Fireplace
- Dining Room
- Radon Detector
Kitchen
- Eat-In Kitchen
- Double Self-Cleaning Oven
- Gas Oven or Range
- Microwave
- Dishwasher
- Kitchen Island
- Disposal
Flooring
- Wood
- Carpet
Bedrooms and Bathrooms
- 3 Bedrooms
- Walk-In Closet
- Primary bathroom on main floor
Laundry
- Laundry on main level
- Dryer
- Washer
- Sink Near Laundry
Basement
- Basement Fills Entire Space Under The House
- Sump Pump
Accessible Home Design
- Garage doors are at least 85 inches wide
Eco-Friendly Details
- Energy-Efficient HVAC
- Energy-Efficient Thermostat
Outdoor Features
- River Nearby
- Patio
- Exterior Lighting
Schools
- Grandview Elementary School
- Severance Middle School
- Severance High School
Utilities
- Forced Air Heating and Cooling System
- High Speed Internet
- Satellite Dish
- Cable TV Available
Community Details
- No Home Owners Association
- Bridle Hill, Saddler Ridge Subdivision
Listing and Financial Details
- Assessor Parcel Number R4498606
Map
Home Values in the Area
Average Home Value in this Area
Property History
| Date | Event | Price | Change | Sq Ft Price |
|---|---|---|---|---|
| 01/10/2025 01/10/25 | Sold | $1,140,000 | -4.6% | $375 / Sq Ft |
| 10/23/2024 10/23/24 | For Sale | $1,195,000 | -- | $393 / Sq Ft |
Tax History
| Year | Tax Paid | Tax Assessment Tax Assessment Total Assessment is a certain percentage of the fair market value that is determined by local assessors to be the total taxable value of land and additions on the property. | Land | Improvement |
|---|---|---|---|---|
| 2024 | $7,723 | $51,750 | $8,710 | $43,040 |
| 2023 | $7,723 | $52,250 | $8,790 | $43,460 |
| 2022 | $7,204 | $44,180 | $7,710 | $36,470 |
| 2021 | $6,923 | $45,460 | $7,940 | $37,520 |
| 2020 | $6,345 | $42,400 | $7,510 | $34,890 |
| 2019 | $1,498 | $10,010 | $7,510 | $2,500 |
| 2018 | $791 | $5,410 | $5,410 | $0 |
| 2017 | $727 | $5,250 | $5,250 | $0 |
| 2016 | $521 | $3,850 | $3,850 | $0 |
| 2015 | $534 | $3,850 | $3,850 | $0 |
| 2014 | $506 | $3,500 | $3,500 | $0 |
Mortgage History
| Date | Status | Loan Amount | Loan Type |
|---|---|---|---|
| Open | $382,600 | New Conventional | |
| Closed | $397,500 | Adjustable Rate Mortgage/ARM | |
| Previous Owner | $423,000 | Commercial | |
| Previous Owner | $107,000 | Unknown |
Deed History
| Date | Type | Sale Price | Title Company |
|---|---|---|---|
| Special Warranty Deed | $747,500 | Land Title Guarantee Co | |
| Special Warranty Deed | $107,000 | Heritage Title Co |
Similar Homes in the area
Source: IRES MLS
MLS Number: 1021098
APN: R4498606
- 3802 Bridle Ridge Cir
- 3806 Bridle Ridge Cir
- 3810 Bridle Ridge Cir
- 3818 Bridle Ridge Cir
- 2549 Branding Iron Dr
- 2551 Branding Iron Dr
- 2668 Cutter Dr
- 2648 Cutter Dr
- 2660 Cutter Dr
- 2651 Cutter Dr
- 2657 Cutter Dr
- 7899 County Road 84
- 0 County Road 84
- 8905 County Road 80 5
- 0 County Road 80
- 0 County Road 86
- 40705 County Road 21
- 6146 Pheasant Crest Dr
- 37049 Soaring Eagle Cir
- 6940 Summerwind Ct
