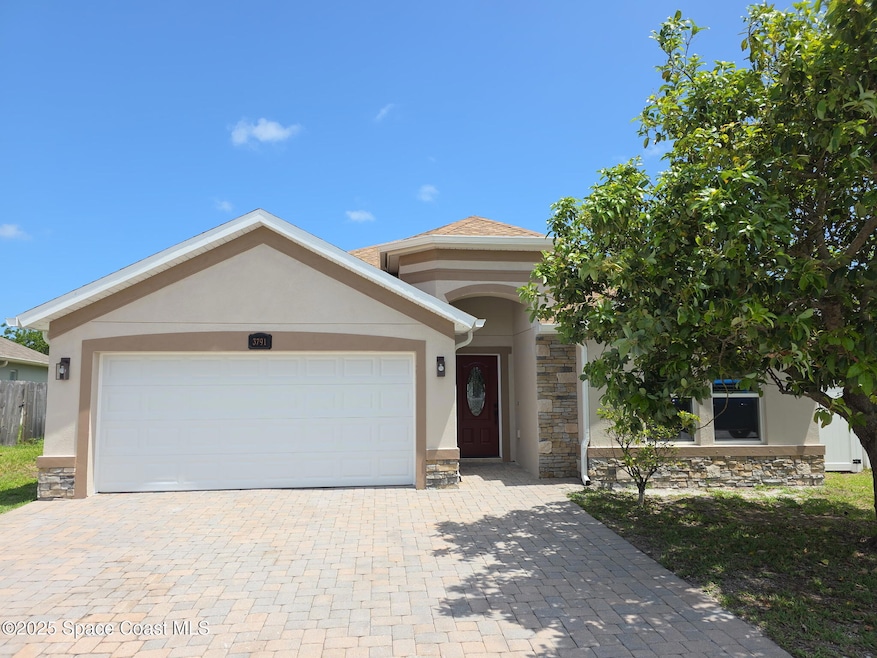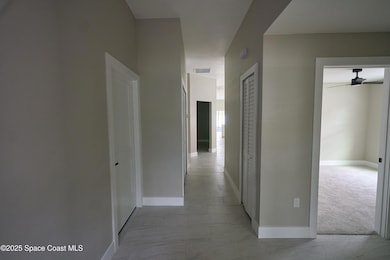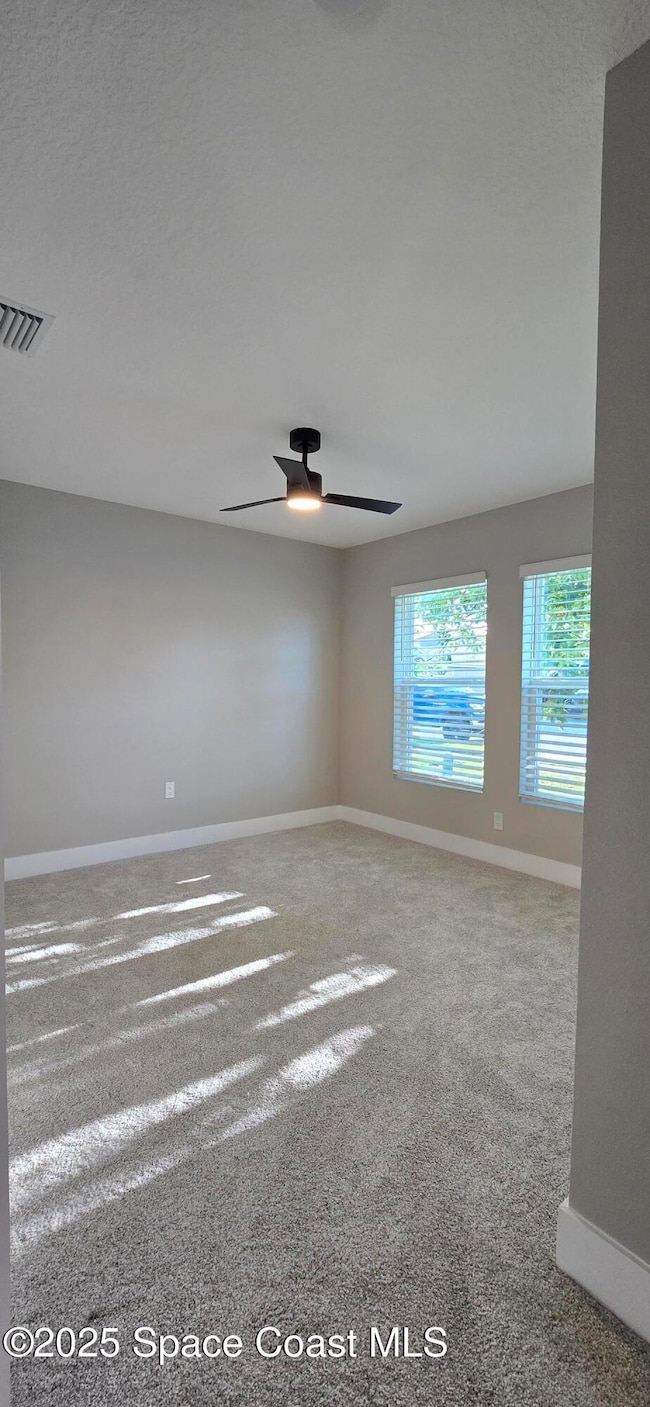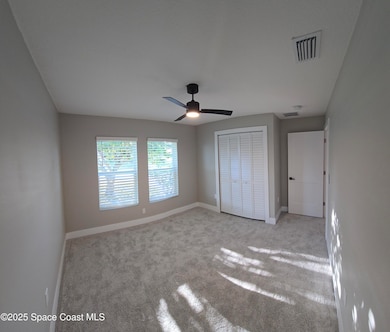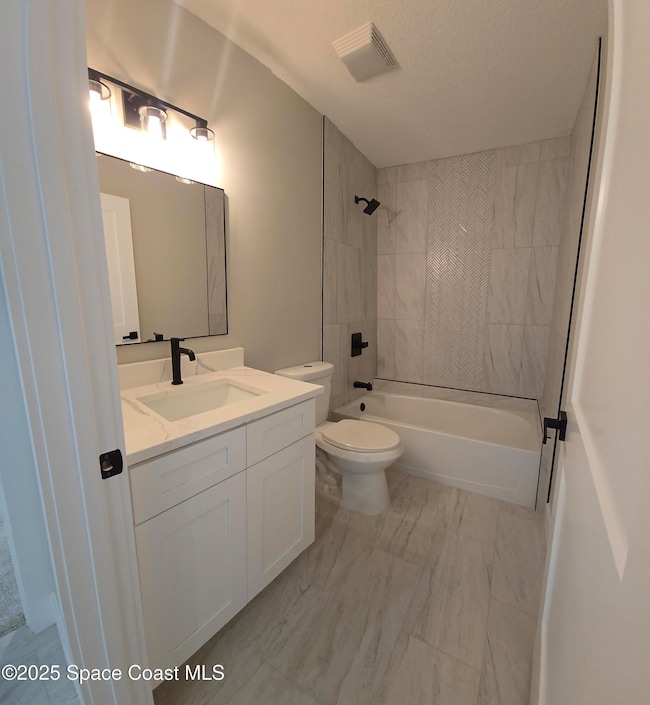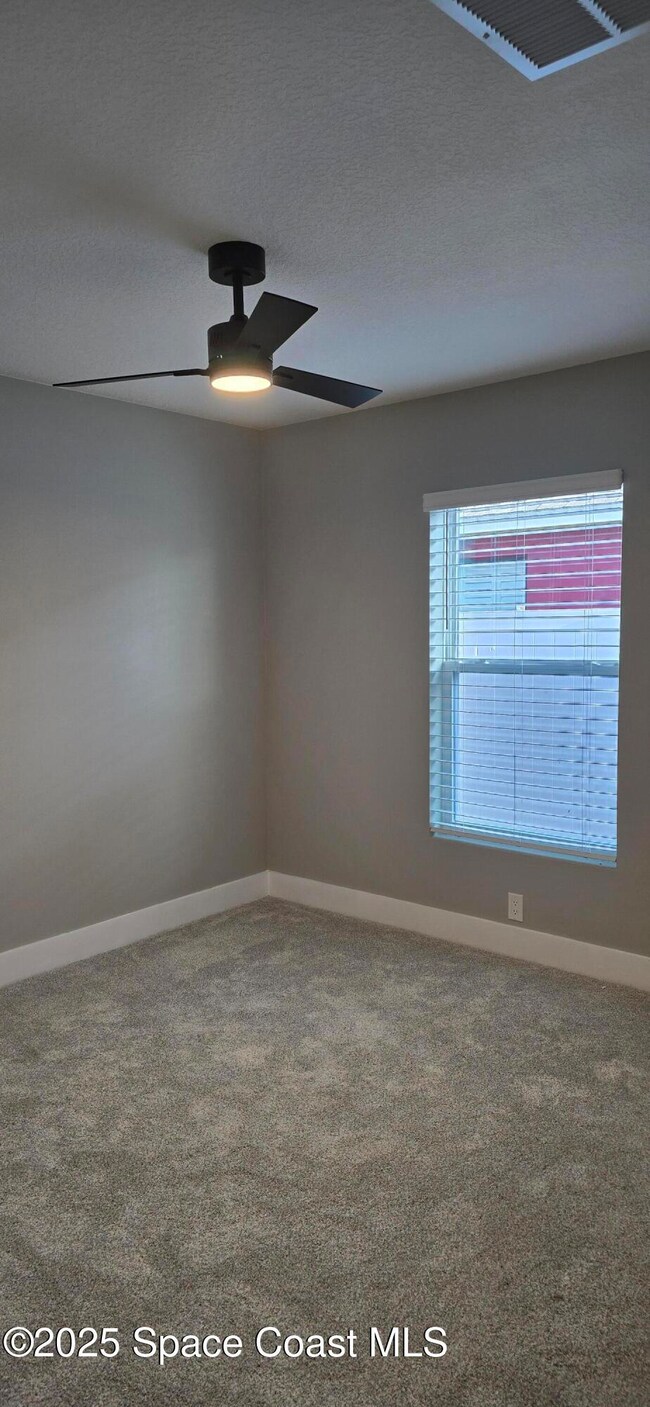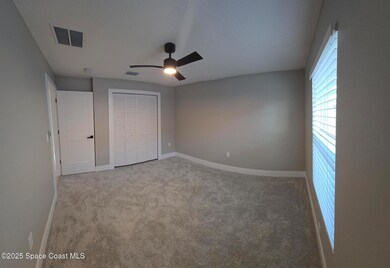
3791 Brantley Cir Rockledge, FL 32955
Estimated payment $3,375/month
Highlights
- New Construction
- Open Floorplan
- 2 Car Attached Garage
- Rockledge Senior High School Rated A-
- Rear Porch
- Separate Shower in Primary Bathroom
About This Home
Rise from the ashes!
While this property experienced a fire in the past, it has been reconstructed to meet the highest standards. With the foundation and some partial walls left, this is not just a renovation; this is considered a new build. Experience the joy of a brand-new home with a story of resilience.
This home includes ALL NEW Samsung appliances - Dishwasher, Microwave, Range, and Refrigerator. Open cell spray foam insulation sprayed throughout the attic, keeping the house cool during those hot summer months. Real wood cabinetry with beautiful quartz countertops & under cabinet lighting. Delta Faucets in all the bathroom (sinks, bathtub/shower, and zero entry showers), as well as the kitchen sink faucet. Recessed lighting as well as matte black light fixtures and ceiling fans throughout. screened in back patio with new paver flooring and 2 matte black ceiling fans. New HVAC. This home also has an installed sprinkler system.
Home Details
Home Type
- Single Family
Est. Annual Taxes
- $2,014
Year Built
- Built in 2025 | New Construction
Lot Details
- 6,534 Sq Ft Lot
- West Facing Home
- Privacy Fence
- Vinyl Fence
- Back Yard Fenced
- Front and Back Yard Sprinklers
HOA Fees
- $25 Monthly HOA Fees
Parking
- 2 Car Attached Garage
Home Design
- Home is estimated to be completed on 4/4/25
- Shingle Roof
- Concrete Siding
- Block Exterior
- Stucco
Interior Spaces
- 2,237 Sq Ft Home
- 1-Story Property
- Open Floorplan
- Ceiling Fan
- Entrance Foyer
- Washer and Electric Dryer Hookup
Kitchen
- Electric Range
- Microwave
- ENERGY STAR Qualified Refrigerator
- ENERGY STAR Qualified Dishwasher
- Kitchen Island
- Disposal
Flooring
- Carpet
- Tile
Bedrooms and Bathrooms
- 5 Bedrooms
- Walk-In Closet
- 3 Full Bathrooms
- Separate Shower in Primary Bathroom
Outdoor Features
- Rear Porch
Schools
- Williams Elementary School
- Mcnair Middle School
- Rockledge High School
Utilities
- Central Heating and Cooling System
- ENERGY STAR Qualified Water Heater
Community Details
- Brackenwood Subdivision Association
- Brackenwood Subdivision
Listing and Financial Details
- Assessor Parcel Number 25-36-23-26-*-57
- Community Development District (CDD) fees
Map
Home Values in the Area
Average Home Value in this Area
Tax History
| Year | Tax Paid | Tax Assessment Tax Assessment Total Assessment is a certain percentage of the fair market value that is determined by local assessors to be the total taxable value of land and additions on the property. | Land | Improvement |
|---|---|---|---|---|
| 2023 | $3,517 | $252,270 | $0 | $0 |
| 2022 | $3,320 | $244,930 | $0 | $0 |
| 2021 | $3,388 | $237,800 | $0 | $0 |
| 2020 | $4,348 | $248,160 | $45,000 | $203,160 |
| 2019 | $2,637 | $187,070 | $0 | $0 |
| 2018 | $2,643 | $183,590 | $0 | $0 |
| 2017 | $2,660 | $179,820 | $0 | $0 |
| 2016 | $2,685 | $176,130 | $45,000 | $131,130 |
| 2015 | $2,743 | $174,910 | $45,000 | $129,910 |
| 2014 | $2,738 | $173,530 | $42,000 | $131,530 |
Property History
| Date | Event | Price | Change | Sq Ft Price |
|---|---|---|---|---|
| 04/11/2025 04/11/25 | For Sale | $570,000 | +348.8% | $255 / Sq Ft |
| 09/26/2023 09/26/23 | Sold | $127,000 | -11.2% | $57 / Sq Ft |
| 09/20/2023 09/20/23 | Pending | -- | -- | -- |
| 09/16/2023 09/16/23 | For Sale | $143,000 | -52.3% | $64 / Sq Ft |
| 12/17/2019 12/17/19 | Sold | $300,000 | 0.0% | $134 / Sq Ft |
| 11/25/2019 11/25/19 | Pending | -- | -- | -- |
| 11/05/2019 11/05/19 | For Sale | $300,000 | +33.4% | $134 / Sq Ft |
| 10/11/2013 10/11/13 | Sold | $224,950 | 0.0% | $100 / Sq Ft |
| 08/14/2013 08/14/13 | Pending | -- | -- | -- |
| 08/14/2013 08/14/13 | For Sale | $224,950 | -- | $100 / Sq Ft |
Deed History
| Date | Type | Sale Price | Title Company |
|---|---|---|---|
| Warranty Deed | $127,000 | None Listed On Document | |
| Warranty Deed | $300,000 | Attorney | |
| Warranty Deed | $225,000 | Liberty Title Company | |
| Warranty Deed | -- | Liberty Title Company |
Mortgage History
| Date | Status | Loan Amount | Loan Type |
|---|---|---|---|
| Previous Owner | $100,000 | Credit Line Revolving | |
| Previous Owner | $260,800 | New Conventional | |
| Previous Owner | $285,000 | New Conventional | |
| Previous Owner | $186,000 | New Conventional | |
| Previous Owner | $213,702 | New Conventional |
Similar Homes in Rockledge, FL
Source: Space Coast MLS (Space Coast Association of REALTORS®)
MLS Number: 1042980
APN: 25-36-23-26-00000.0-0057.00
- 3672 Brantley Cir
- 325 Melton Ct
- 4191 Brantley Cir
- 308 Tunbridge Dr Unit 8
- 318 Castlewood Ln
- 338 Castlewood Ln
- 320 Pebble Hill Way
- 1217 Casey Ave
- 349 Pebble Hill Way
- 3802 La Flor Dr
- 11 Bayshore Ct
- 443 Wenthrop Cir
- 3852 San Miguel Ln
- 51 Bayshore Ct
- 3890 Harvest Cir
- 2089 Rockledge Dr
- 3895 Harvest Cir
- 3986 Montesino Dr
- 483 Wynfield Cir
- 480 Wynfield Cir
