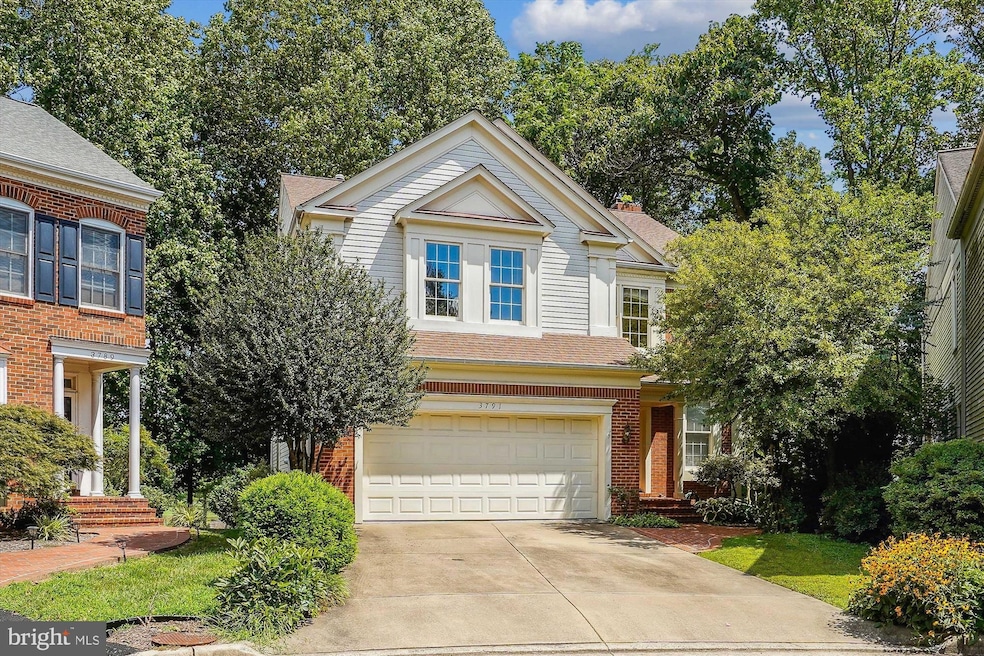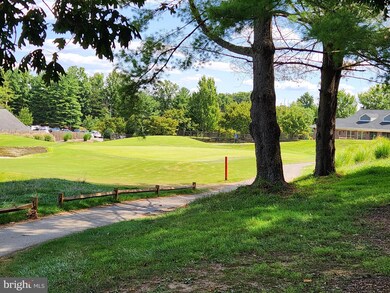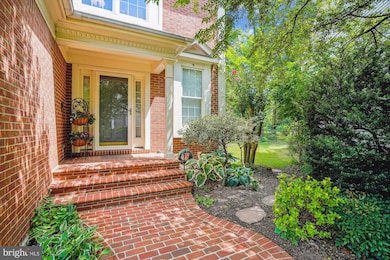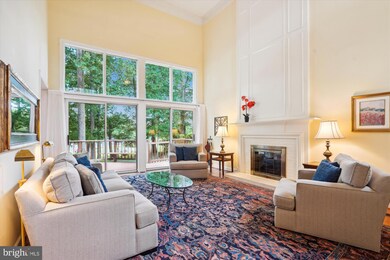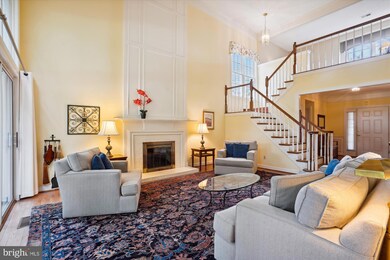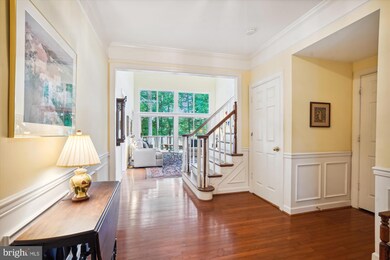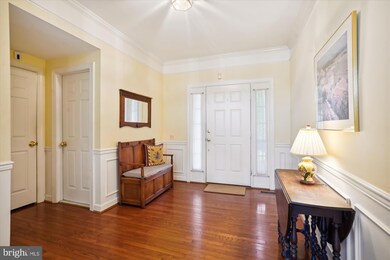
3791 Center Way Fairfax, VA 22033
Fair Oaks NeighborhoodHighlights
- Fitness Center
- Golf Course View
- Recreation Room
- Waples Mill Elementary School Rated A-
- Deck
- Transitional Architecture
About This Home
As of March 2025Stunning Golf Course View! NEW WINDOWS Jan. 2025, NEW CARPET on the upper level, ROOF replaced 2012, and NEWER HVAC systems and WATER HEATER. Overlooking the 2nd fairway, this stylish Pulte-built Dennison model features a Great Room with cathedral ceiling and a wall of stunning windows overlooking the golf course. Entertain in style in an open floor plan with a wet bar stocked with your favorite vintage! Spacious KITCHEN COMPLETELY RENOVATED in 2017 boasts quartz counters, a breakfast bar, and opens to the large rear deck. Sit outside, on a summer's evening, and watch the sun go down over the golf course. Upstairs, an enormous home office and 3 spacious bedrooms. They include a grand primary suite with cathedral ceiling and a wall of windows overlooking the fairway. In the primary suite is a large bath with an extra-wide vanity, new ceramic tile flooring, a jetted tub as well as separate shower, and an enormous walk-in closet with custom shelving. Two other bedrooms share a stylish hall bath. The lower level features a large rec room and a fourth bedroom with full bath, as well as a bonus room which would be an excellent fitness room or additional home office. A spacious storage room with built-in shelving completes the lower level. ... The community of Penderbrook is well-known for its unrivalled recreational amenities. They include an award-winning golf course, multiple swimming pools, a well-equipped fitness center, tennis courts, a basketball court and many tot lots. Miles of sidewalks beckon residents to long walks with the dog or the kids. Located where Fairfax meets Oakton, just a short drive away are Fairfax Corner, Fair Oaks Mall, Wegmans, Whole Foods and numerous other shopping and dining venues. Close to everything, yet it feels like you're a world away. Oakton High School Pyramid. OPEN SUNDAY 1-3.
Home Details
Home Type
- Single Family
Est. Annual Taxes
- $10,134
Year Built
- Built in 1988
Lot Details
- 5,491 Sq Ft Lot
- Open Space
- Backs to Trees or Woods
- Property is in excellent condition
- Property is zoned PDH-8
HOA Fees
- $102 Monthly HOA Fees
Parking
- 2 Car Attached Garage
- 2 Driveway Spaces
- Front Facing Garage
- Garage Door Opener
Home Design
- Transitional Architecture
- Brick Exterior Construction
- Slab Foundation
- Composition Roof
- Concrete Perimeter Foundation
Interior Spaces
- Property has 3 Levels
- Wet Bar
- Chair Railings
- Crown Molding
- Cathedral Ceiling
- Ceiling Fan
- Fireplace Mantel
- Window Treatments
- Bay Window
- Entrance Foyer
- Great Room
- Breakfast Room
- Formal Dining Room
- Den
- Recreation Room
- Bonus Room
- Storage Room
- Golf Course Views
- Finished Basement
Kitchen
- Eat-In Kitchen
- Stove
- Microwave
- Dishwasher
- Stainless Steel Appliances
- Disposal
Flooring
- Wood
- Carpet
Bedrooms and Bathrooms
- En-Suite Primary Bedroom
- En-Suite Bathroom
- Walk-In Closet
Laundry
- Laundry Room
- Laundry on main level
- Dryer
- Washer
Outdoor Features
- Deck
Schools
- Waples Mill Elementary School
- Franklin Middle School
- Oakton High School
Utilities
- Forced Air Heating and Cooling System
- Natural Gas Water Heater
Listing and Financial Details
- Assessor Parcel Number 0463 14 0159
Community Details
Overview
- Association fees include management, insurance, pool(s), reserve funds, snow removal, trash, common area maintenance, road maintenance
- $74 Other Monthly Fees
- Penderbrook Assoc. & The Greens At Penderbrook HOA
- Built by Pulte
- Penderbrook Subdivision, Dennison Floorplan
Amenities
- Common Area
Recreation
- Tennis Courts
- Community Basketball Court
- Community Playground
- Fitness Center
- Community Pool
Map
Home Values in the Area
Average Home Value in this Area
Property History
| Date | Event | Price | Change | Sq Ft Price |
|---|---|---|---|---|
| 03/28/2025 03/28/25 | Sold | $1,030,000 | +0.1% | $299 / Sq Ft |
| 02/26/2025 02/26/25 | For Sale | $1,029,000 | -- | $298 / Sq Ft |
Tax History
| Year | Tax Paid | Tax Assessment Tax Assessment Total Assessment is a certain percentage of the fair market value that is determined by local assessors to be the total taxable value of land and additions on the property. | Land | Improvement |
|---|---|---|---|---|
| 2024 | $10,436 | $900,820 | $410,000 | $490,820 |
| 2023 | $9,054 | $802,330 | $377,000 | $425,330 |
| 2022 | $9,040 | $790,590 | $366,000 | $424,590 |
| 2021 | $8,877 | $756,480 | $350,000 | $406,480 |
| 2020 | $8,580 | $724,980 | $333,000 | $391,980 |
| 2019 | $8,336 | $704,320 | $333,000 | $371,320 |
| 2018 | $7,917 | $688,450 | $333,000 | $355,450 |
| 2017 | $7,641 | $658,100 | $317,000 | $341,100 |
| 2016 | $7,565 | $653,030 | $317,000 | $336,030 |
| 2015 | $7,288 | $653,030 | $317,000 | $336,030 |
| 2014 | $7,131 | $640,440 | $311,000 | $329,440 |
Mortgage History
| Date | Status | Loan Amount | Loan Type |
|---|---|---|---|
| Open | $806,490 | New Conventional |
Deed History
| Date | Type | Sale Price | Title Company |
|---|---|---|---|
| Deed | $1,030,000 | Realty Title |
Similar Homes in Fairfax, VA
Source: Bright MLS
MLS Number: VAFX2221360
APN: 0463-14-0159
- 12008 Golf Ridge Ct Unit 356
- 12000 Golf Ridge Ct Unit 102
- 12009 Golf Ridge Ct Unit 101
- 3902 Golf Tee Ct Unit 302
- 12101 Green Ledge Ct Unit 33
- 3805 Green Ridge Ct Unit 201
- 3814 Parkland Dr
- 3805 Ridge Knoll Ct Unit 105B
- 12104 Greenway Ct Unit 301
- 11800 Valley Rd
- 3430 Valewood Dr
- 3429 Lyrac St
- 4126L Monument Ct Unit 302
- 12020 Hamden Ct
- 11737 Flemish Mill Ct
- 4041 Legato Rd Unit 86
- 11739 Flemish Mill Ct
- 3927 Fair Ridge Dr Unit 307
- 12206 Apple Orchard Ct
- 12363 Azure Ln Unit 42
