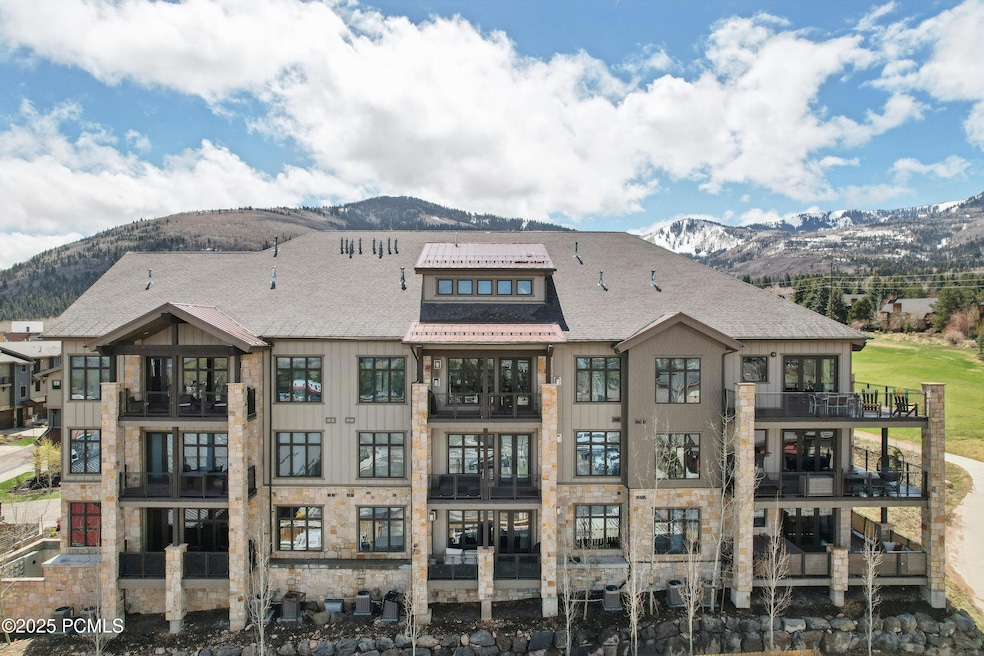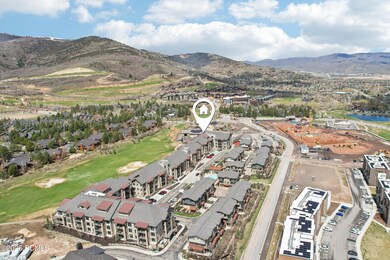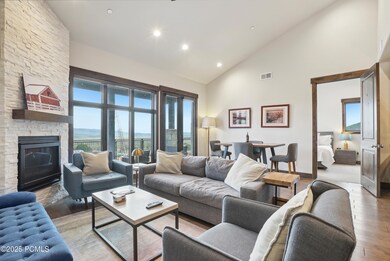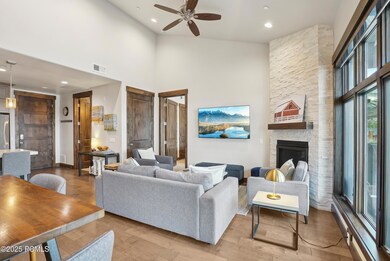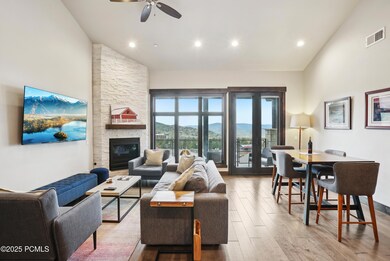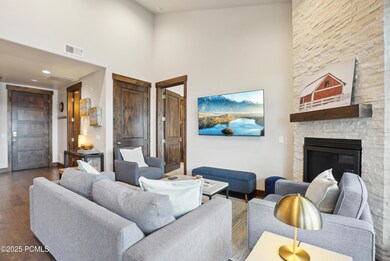
3793 Blackstone Dr Unit 3B Park City, UT 84098
Estimated payment $9,969/month
Highlights
- Views of Ski Resort
- Fitness Center
- Clubhouse
- Parley's Park Elementary School Rated A-
- Spa
- Deck
About This Home
This top-floor corner unit at Blackstone Residences in Canyons Village is the ultimate mountain retreat and/or investment opportunity. With vaulted ceilings and stunning panoramic mountain views, this residence exudes elegance and warmth. Its gourmet kitchen, complete with Viking appliances, quartz countertops, and a farmhouse sink, is a chef's dream. The spacious living area, featuring wood floors, a stone fireplace, and vaulted ceilings, seamlessly connects to a wraparound deck, creating the perfect balance of indoor and outdoor living. Two master suites offer unparalleled comfort and privacy, each complete with king beds and ensuite bathrooms, with one suite boasting its own fireplace for added coziness. Residents enjoy year-round amenities, including a heated pool, hot tub, and a state-of-the-art fitness center with Peloton bikes. Situated just seconds from the Cabriolet lift and mere minutes to the Orange Bubble and Red Pine Gondola, this unit provides unbeatable access to Park City's world-class skiing and golf. Complimentary winter shuttle service and strong short-term rental potential add to its appeal, making this property both a luxurious getaway and an exceptional income-producing investment. Contact us to learn more.
Property Details
Home Type
- Condominium
Est. Annual Taxes
- $8,482
Year Built
- Built in 2018
Lot Details
- Property fronts a private road
- Landscaped
- Sprinkler System
HOA Fees
- $890 Monthly HOA Fees
Parking
- 2 Car Garage
- Heated Garage
- Garage Door Opener
Property Views
- Ski Resort
- Golf Course
- Mountain
- Valley
Home Design
- Mountain Contemporary Architecture
- Slab Foundation
- Wood Frame Construction
- Shingle Roof
- Wood Siding
- Stone Siding
- Concrete Perimeter Foundation
- Metal Construction or Metal Frame
- Stone
Interior Spaces
- 1,091 Sq Ft Home
- 1-Story Property
- Vaulted Ceiling
- Ceiling Fan
- 2 Fireplaces
- Gas Fireplace
- Great Room
- Family Room
- Formal Dining Room
- Storage
Kitchen
- Breakfast Bar
- Oven
- Gas Range
- Microwave
- Dishwasher
- Disposal
Flooring
- Wood
- Carpet
Bedrooms and Bathrooms
- 2 Bedrooms | 1 Primary Bedroom on Main
Laundry
- Stacked Washer and Dryer
- ENERGY STAR Qualified Washer
Home Security
Pool
- Spa
- Outdoor Pool
Outdoor Features
- Balcony
- Deck
- Outdoor Storage
Location
- Property is near public transit
- Property is near a bus stop
Utilities
- Forced Air Heating and Cooling System
- Heating System Uses Natural Gas
- High-Efficiency Furnace
- Programmable Thermostat
- Natural Gas Connected
- Tankless Water Heater
- Water Softener is Owned
- High Speed Internet
- Cable TV Available
Listing and Financial Details
- Assessor Parcel Number Lfsbs-1-3b
Community Details
Overview
- Association fees include amenities, maintenance exterior, ground maintenance, sewer, shuttle service, snow removal
- Association Phone (435) 940-1020
- Blackstone Residences Subdivision
Amenities
- Shuttle
- Clubhouse
- Elevator
- Community Storage Space
Recreation
- Fitness Center
- Community Pool
- Community Spa
- Trails
Pet Policy
- Breed Restrictions
Security
- Fire and Smoke Detector
- Fire Sprinkler System
Map
Home Values in the Area
Average Home Value in this Area
Tax History
| Year | Tax Paid | Tax Assessment Tax Assessment Total Assessment is a certain percentage of the fair market value that is determined by local assessors to be the total taxable value of land and additions on the property. | Land | Improvement |
|---|---|---|---|---|
| 2023 | $6,029 | $1,091,000 | $0 | $1,091,000 |
| 2022 | $6,556 | $1,050,000 | $0 | $1,050,000 |
| 2021 | $5,260 | $740,000 | $0 | $740,000 |
| 2020 | $5,269 | $700,000 | $100,000 | $600,000 |
| 2019 | $5,482 | $700,000 | $100,000 | $600,000 |
| 2018 | $4,699 | $600,000 | $100,000 | $500,000 |
| 2017 | $0 | $0 | $0 | $0 |
Property History
| Date | Event | Price | Change | Sq Ft Price |
|---|---|---|---|---|
| 04/25/2025 04/25/25 | For Sale | $1,500,000 | +63.0% | $1,375 / Sq Ft |
| 10/01/2020 10/01/20 | Sold | -- | -- | -- |
| 08/18/2020 08/18/20 | Pending | -- | -- | -- |
| 07/15/2020 07/15/20 | For Sale | $920,000 | +17.9% | $774 / Sq Ft |
| 03/28/2018 03/28/18 | Sold | -- | -- | -- |
| 12/20/2017 12/20/17 | Pending | -- | -- | -- |
| 08/25/2017 08/25/17 | For Sale | $780,000 | -- | $657 / Sq Ft |
Deed History
| Date | Type | Sale Price | Title Company |
|---|---|---|---|
| Warranty Deed | -- | Metro Advantage Title | |
| Interfamily Deed Transfer | -- | Meridian Title Company | |
| Warranty Deed | -- | Meridian Title Co |
Mortgage History
| Date | Status | Loan Amount | Loan Type |
|---|---|---|---|
| Open | $712,000 | New Conventional | |
| Previous Owner | $491,000 | New Conventional | |
| Previous Owner | $500,000 | New Conventional |
Similar Homes in Park City, UT
Source: Park City Board of REALTORS®
MLS Number: 12501747
APN: LFSBS-1-3B
- 3793 Blackstone Dr Unit 2f
- 3793 Blackstone Dr Unit 2F
- 3788 Blackstone Dr Unit 19
- 3751 Blackstone Dr Unit 2I
- 3700 Blackstone Dr Unit 9
- 3676 Blackstone Dr
- 2025 Canyons Resort Dr Unit R8
- 2025 Canyons Resort Dr Unit R8
- 2025 Canyons Resort Dr Unit J8
- 2025 Canyons Resort Dr Unit N-4
- 2025 Canyons Resort Dr Unit R-4
- 2100 Canyons Resort Dr Unit 6-D
- 2653 Canyons Resort Dr Unit 223
- 2653 Canyons Resort Dr Unit 326
- 2653 Canyons Resort Dr Unit 126
- 2653 Canyons Resort Dr Unit 126
- 2653 W Canyons Resort Dr Unit 226
- 2653 W Canyons Resort Dr Unit 227
- 2653 W Canyons Resort Dr Unit 322
- 3599 Ridgeline Dr Unit 1
