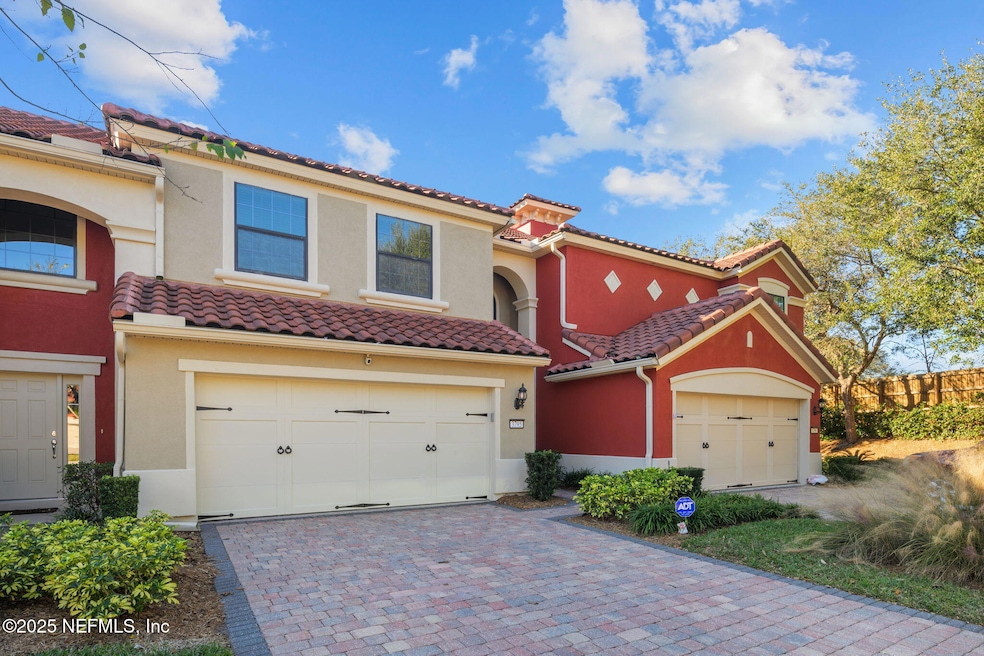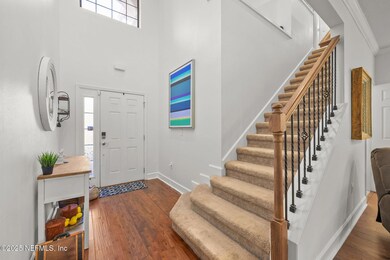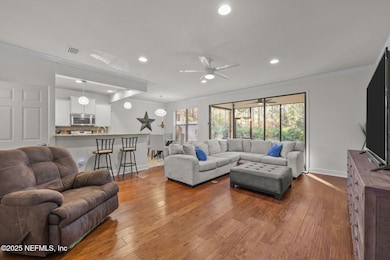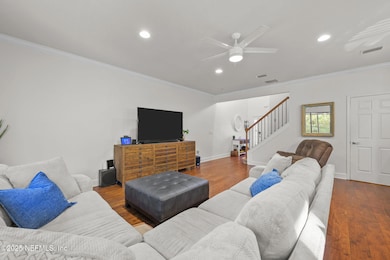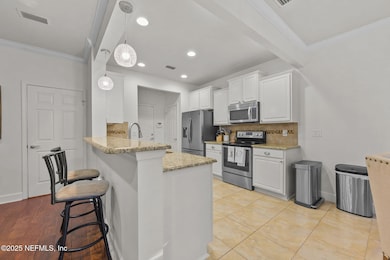
3795 Casitas Dr Jacksonville, FL 32224
Beach and Hodges NeighborhoodEstimated payment $3,120/month
Highlights
- Fitness Center
- Gated Community
- Wood Flooring
- Chet's Creek Elementary School Rated A-
- Clubhouse
- Spanish Architecture
About This Home
Nestled on a quiet cul-de-sac in a highly convenient location, this 3-bedroom, 2.5-bathroom Spanish-style townhome offers the perfect blend of comfort and sophistication. Just minutes from the beach, this home is ideal for those seeking both tranquility and accessibility. The master suite is a retreat of its own, featuring tray ceilings, a spacious walk-in closet, and a luxurious bathroom with a double vanity, separate shower, and soaking tub. Upgraded flooring, including engineered hardwood and tile, flows through the main living areas, enhancing the home's elegance. The upgraded kitchen boasts custom pull-out drawers, sleek cabinets, a breakfast bar, and a cozy breakfast nook—perfect for casual dining. Step outside to the screened patio and enjoy the grassy backyard, perfect for pets or outdoor relaxation. Located in a gated community with top-notch amenities, including a pool and fitness center, this home combines style, convenience, and comfort.
Open House Schedule
-
Sunday, April 13, 20251:00 to 3:00 pm4/13/2025 1:00:00 PM +00:004/13/2025 3:00:00 PM +00:00Add to Calendar
Townhouse Details
Home Type
- Townhome
Est. Annual Taxes
- $4,674
Year Built
- Built in 2012
HOA Fees
- $285 Monthly HOA Fees
Parking
- 2 Car Attached Garage
- Additional Parking
Home Design
- Spanish Architecture
- Tile Roof
- Stucco
Interior Spaces
- 1,718 Sq Ft Home
- 2-Story Property
- Ceiling Fan
- Entrance Foyer
- Screened Porch
- Security Gate
- Laundry on upper level
Kitchen
- Breakfast Area or Nook
- Eat-In Kitchen
- Breakfast Bar
- Convection Oven
- Electric Cooktop
- Microwave
- Dishwasher
Flooring
- Wood
- Carpet
- Tile
Bedrooms and Bathrooms
- 3 Bedrooms
- Walk-In Closet
- Bathtub With Separate Shower Stall
Additional Features
- 3,920 Sq Ft Lot
- Central Heating and Cooling System
Listing and Financial Details
- Assessor Parcel Number 1665580565
Community Details
Overview
- Association fees include ground maintenance, trash
- Vizcaya Subdivision
- On-Site Maintenance
Recreation
- Fitness Center
- Community Spa
Additional Features
- Clubhouse
- Gated Community
Map
Home Values in the Area
Average Home Value in this Area
Tax History
| Year | Tax Paid | Tax Assessment Tax Assessment Total Assessment is a certain percentage of the fair market value that is determined by local assessors to be the total taxable value of land and additions on the property. | Land | Improvement |
|---|---|---|---|---|
| 2024 | $4,394 | $293,128 | -- | -- |
| 2023 | $4,394 | $284,591 | $0 | $0 |
| 2022 | $4,012 | $276,302 | $0 | $0 |
| 2021 | $3,985 | $268,255 | $55,000 | $213,255 |
| 2020 | $4,665 | $263,768 | $55,000 | $208,768 |
| 2019 | $4,542 | $253,102 | $55,000 | $198,102 |
| 2018 | $4,221 | $233,046 | $45,000 | $188,046 |
| 2017 | $4,200 | $229,246 | $45,000 | $184,246 |
| 2016 | $4,111 | $220,359 | $0 | $0 |
| 2015 | $4,267 | $228,051 | $0 | $0 |
| 2014 | $3,889 | $202,534 | $0 | $0 |
Property History
| Date | Event | Price | Change | Sq Ft Price |
|---|---|---|---|---|
| 03/05/2025 03/05/25 | For Sale | $447,000 | 0.0% | $260 / Sq Ft |
| 03/05/2025 03/05/25 | Off Market | $447,000 | -- | -- |
| 02/12/2025 02/12/25 | Price Changed | $447,000 | -0.7% | $260 / Sq Ft |
| 01/10/2025 01/10/25 | For Sale | $450,000 | +51.0% | $262 / Sq Ft |
| 12/17/2023 12/17/23 | Off Market | $298,000 | -- | -- |
| 12/17/2023 12/17/23 | Off Market | $295,900 | -- | -- |
| 05/27/2020 05/27/20 | Sold | $298,000 | -3.9% | $173 / Sq Ft |
| 05/15/2020 05/15/20 | Pending | -- | -- | -- |
| 01/21/2020 01/21/20 | For Sale | $310,000 | +4.8% | $180 / Sq Ft |
| 02/14/2019 02/14/19 | Sold | $295,900 | 0.0% | $173 / Sq Ft |
| 01/18/2019 01/18/19 | Pending | -- | -- | -- |
| 11/15/2018 11/15/18 | For Sale | $295,900 | -- | $173 / Sq Ft |
Deed History
| Date | Type | Sale Price | Title Company |
|---|---|---|---|
| Warranty Deed | $298,000 | Osborne & Sheffield Ttl Svcs | |
| Warranty Deed | $295,900 | Ponte Vedra Title Llc | |
| Trustee Deed | $241,100 | None Available | |
| Public Action Common In Florida Clerks Tax Deed Or Tax Deeds Or Property Sold For Taxes | $241,100 | Accommodation | |
| Special Warranty Deed | $217,700 | Pgp Title |
Mortgage History
| Date | Status | Loan Amount | Loan Type |
|---|---|---|---|
| Open | $238,400 | New Conventional | |
| Previous Owner | $281,105 | New Conventional | |
| Previous Owner | $57,000 | FHA | |
| Previous Owner | $213,716 | FHA |
Similar Homes in Jacksonville, FL
Source: realMLS (Northeast Florida Multiple Listing Service)
MLS Number: 2064043
APN: 166558-0565
- 3626 Casitas Dr
- 13433 Isla Vista Dr
- 13364 Beach Blvd Unit 908
- 13364 Beach Blvd Unit 539
- 13364 Beach Blvd Unit 705
- 13364 Beach Blvd Unit 823
- 13364 Beach Blvd Unit 629
- 13364 Beach Blvd Unit 139
- 13364 Beach Blvd Unit 420
- 13364 Beach Blvd Unit 918
- 13364 Beach Blvd Unit 929
- 13364 Beach Blvd Unit 1030
- 13574 Isla Vista Dr
- 13519 Isla Vista Dr
- 13584 Isla Vista Dr
- 13501 Stone Pond Dr
- 13520 Crashaw Rd
- 3739 Valverde Cir
- 13520 Stone Pond Dr
- 13748 White Heron Place
