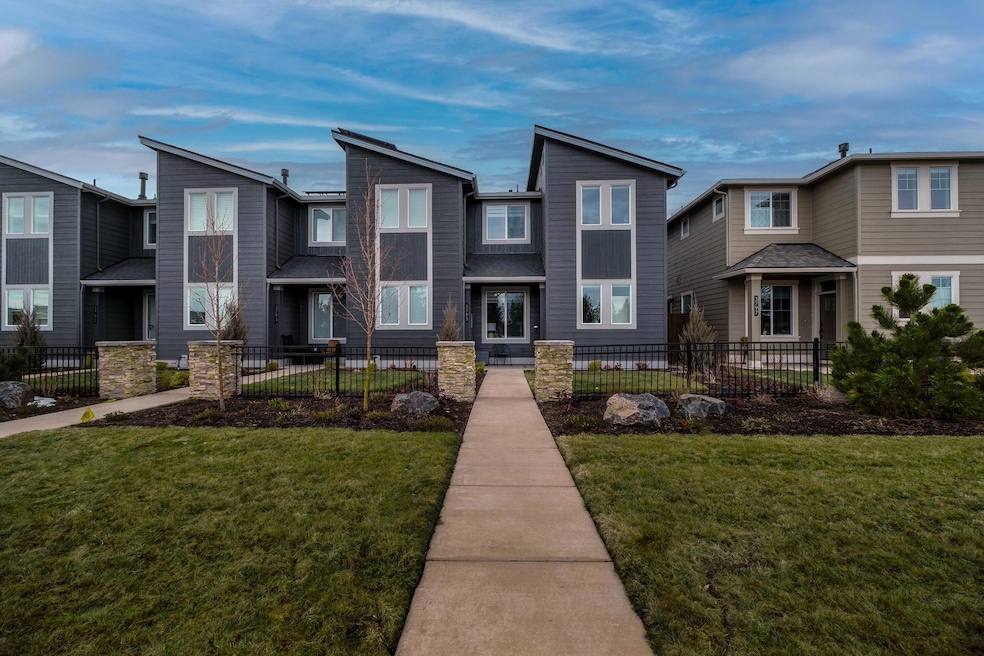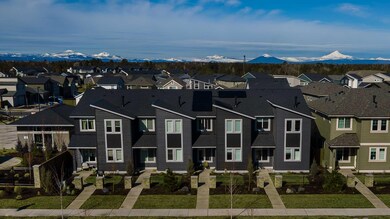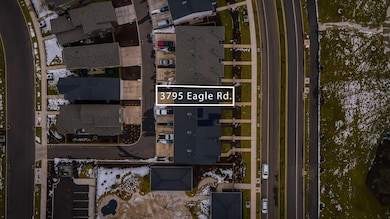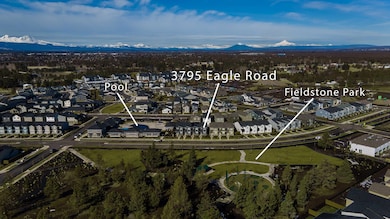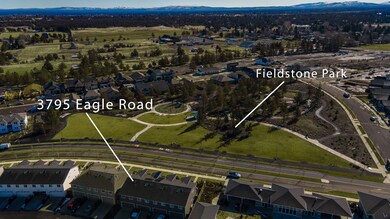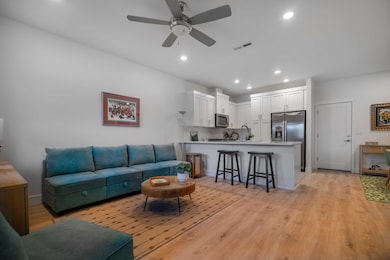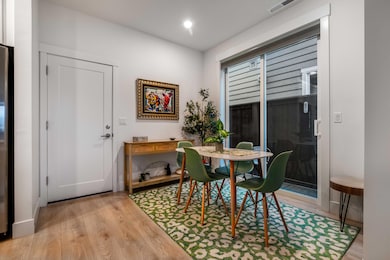
Highlights
- Fitness Center
- Mountain View
- Contemporary Architecture
- Open Floorplan
- Clubhouse
- 4-minute walk to Eagle Park
About This Home
As of March 2025This beautifully crafted 2023 two-story end unit townhome offers style and comfort. As you enter, you will be greeted with an open concept living space with natural light. The living area flows seamlessly into the kitchen and dining area, making it perfect for entertaining. On the serene second floor you will find a bright primary bedroom with an en-suite bathroom and large walk-in closet. The loft area separates the primary bedroom from two additional bedrooms and bathroom. Cascade Mountain Views can be seen from an upstairs bedroom. This unit has $9500 worth of upgrades including a dedicated circuit in the garage for an electric car, bright white cabinets and beautiful hard surface flooring throughout. This townhome is across from a beautiful community park and close to community amenities, pool, clubhouse, fitness center and walking trails. With easy access to shopping, dining and local attractions, this townhome is not just a place to live but a community to call home.
Last Agent to Sell the Property
Coastal Sotheby's International Realty License #201240686

Townhouse Details
Home Type
- Townhome
Est. Annual Taxes
- $3,073
Year Built
- Built in 2023
Lot Details
- 2,178 Sq Ft Lot
- 1 Common Wall
- Fenced
- Drip System Landscaping
- Front Yard Sprinklers
HOA Fees
- $276 Monthly HOA Fees
Parking
- 2 Car Attached Garage
- Alley Access
- Garage Door Opener
- Driveway
Property Views
- Mountain
- Park or Greenbelt
Home Design
- Contemporary Architecture
- Northwest Architecture
- Stem Wall Foundation
- Frame Construction
- Composition Roof
- Concrete Perimeter Foundation
- Double Stud Wall
Interior Spaces
- 1,450 Sq Ft Home
- 2-Story Property
- Open Floorplan
- Ceiling Fan
- Gas Fireplace
- Double Pane Windows
- Vinyl Clad Windows
- Great Room with Fireplace
- Loft
- Laminate Flooring
- Laundry Room
Kitchen
- Breakfast Bar
- Range
- Microwave
- Dishwasher
- Stone Countertops
- Disposal
Bedrooms and Bathrooms
- 3 Bedrooms
- Linen Closet
- Walk-In Closet
- Double Vanity
- Bathtub with Shower
- Bathtub Includes Tile Surround
Home Security
- Surveillance System
- Smart Locks
- Smart Thermostat
Schools
- Ponderosa Elementary School
- Sky View Middle School
- Mountain View Sr High School
Utilities
- Forced Air Heating and Cooling System
- Heating System Uses Natural Gas
- Natural Gas Connected
- Tankless Water Heater
Additional Features
- Smart Technology
- Sprinklers on Timer
Listing and Financial Details
- No Short Term Rentals Allowed
- Tax Lot 06400
- Assessor Parcel Number 287243
Community Details
Overview
- Petrosa Subdivision
- On-Site Maintenance
- Maintained Community
- Electric Vehicle Charging Station
Amenities
- Clubhouse
Recreation
- Community Playground
- Fitness Center
- Community Pool
- Park
Security
- Carbon Monoxide Detectors
- Fire and Smoke Detector
Map
Home Values in the Area
Average Home Value in this Area
Property History
| Date | Event | Price | Change | Sq Ft Price |
|---|---|---|---|---|
| 03/31/2025 03/31/25 | Sold | $521,000 | 0.0% | $359 / Sq Ft |
| 03/03/2025 03/03/25 | Pending | -- | -- | -- |
| 02/21/2025 02/21/25 | For Sale | $521,000 | +2.2% | $359 / Sq Ft |
| 02/08/2024 02/08/24 | Sold | $509,679 | +2.0% | $352 / Sq Ft |
| 07/05/2023 07/05/23 | Pending | -- | -- | -- |
| 06/20/2023 06/20/23 | For Sale | $499,900 | -- | $345 / Sq Ft |
Tax History
| Year | Tax Paid | Tax Assessment Tax Assessment Total Assessment is a certain percentage of the fair market value that is determined by local assessors to be the total taxable value of land and additions on the property. | Land | Improvement |
|---|---|---|---|---|
| 2024 | $3,073 | $183,510 | -- | -- |
| 2023 | -- | $7,512 | $7,512 | -- |
Mortgage History
| Date | Status | Loan Amount | Loan Type |
|---|---|---|---|
| Previous Owner | $399,920 | New Conventional |
Deed History
| Date | Type | Sale Price | Title Company |
|---|---|---|---|
| Warranty Deed | $521,000 | Western Title | |
| Quit Claim Deed | -- | None Listed On Document | |
| Warranty Deed | $509,679 | Amerititle |
Similar Homes in Bend, OR
Source: Central Oregon Association of REALTORS®
MLS Number: 220196114
APN: 287243
- 21343 NE Brooklyn Place
- 62946 Nasu Park Loop
- 3907 NE Oakside Loop
- 3903 NE Oakside Loop
- 3955 NE Oakside Loop
- 3949 NE Oakside Loop
- 3967 NE Oakside Loop
- 3961 NE Oakside Loop
- 3015 NE Red Jasper Place
- 3771 NE Tellus Dr
- 21415 NE Hayloft St
- 62899 Daniel Rd
- 3962 NE Oakside Loop
- 3970 NE Oakside Loop
- 3974 NE Oakside Loop
- 3978 NE Oakside Loop
- 3986 NE Oakside Loop
- 3982 NE Oakside Loop
- 3990 NE Oakside Loop
- 21404 NE Evelyn Place
