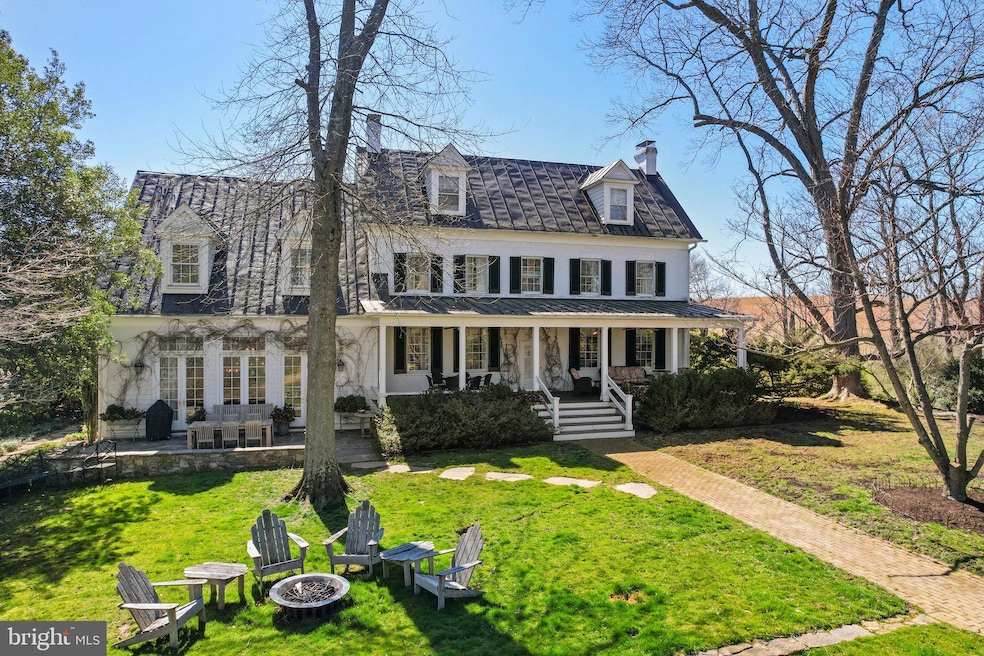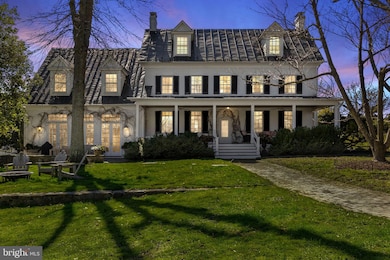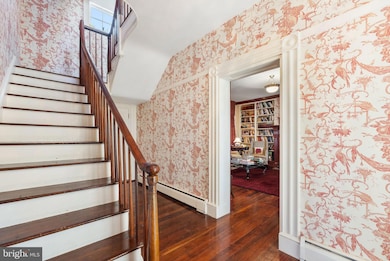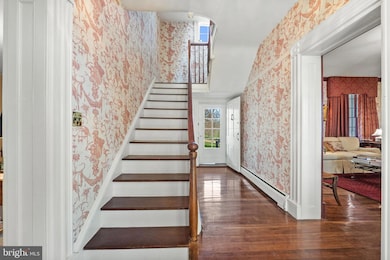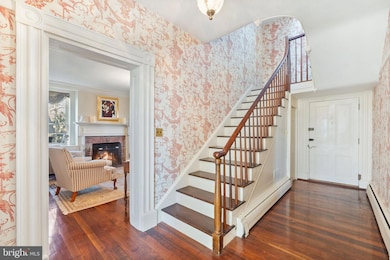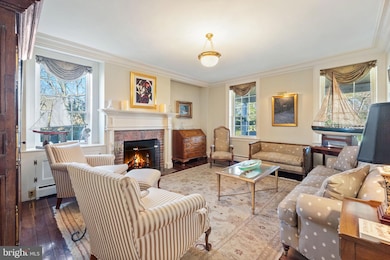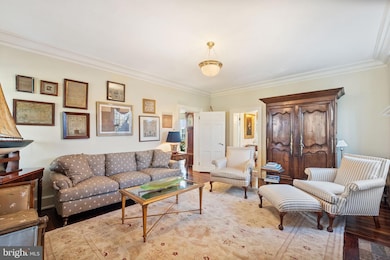
37961 Forest Mills Rd Leesburg, VA 20175
Estimated payment $16,880/month
Highlights
- In Ground Pool
- Panoramic View
- 49.8 Acre Lot
- Lincoln Elementary School Rated A
- Commercial Range
- Dual Staircase
About This Home
Hedgewood Farm is back on the market. A handsome and substantial Virginia Farmhouse built in 1838, set in beautiful grounds located minutes south of the village of Lincoln, VA., where life in the Virginia countryside offers privacy and serenity—only minutes to the local post office for community announcements and news. The town of Purcellville is less than 5 minutes north for shopping and restaurants and less than 40 minutes to Dulles airport. Here is the opportunity to experience country life steeped in history with all the modern conveniences. The farm has 49.8 acres of fenced rolling farmland in three tax parcels, all in a conservation easement with the Virginia Outdoors Foundation. The farm offers a Main House with 7 fireplaces, 5 bedrooms, 2 full and 2 half baths, a pool, a manager's house, a tenant house, 4 stall barn, and an old dairy barn with many uses. Inside the main home, you will find a large gourmet farm kitchen with all the amenities to entertain and host your friends and family. A large front porch and terrace offer additional outdoor entertaining spaces where you are surrounded by beautifully landscaped gardens, which have been on the Virginia Historic Garden Tour. The lower level is partially finished with temperature controlled wine cellar, media room, mechanical and storage areas
The tenant or guest house has been newly renovated and has 2 bedrooms, 2 baths, a Kitchen, living space, a living room with a fireplace, a porch, a mud room, and a laundry room.
The manager's cottage offers 2 bedrooms and a bath. The Outbuildings include a sizeable banked barn with a workshop and storage, a 4-stall stable with hay and storage, water, and electricity.
Hedgewood Farm is located in the Goose Creek Historic District and is also in Middleburg Hunt Territory.
Floor plans are available in the documents. Pending Release
Home Details
Home Type
- Single Family
Est. Annual Taxes
- $8,662
Year Built
- Built in 1835 | Remodeled in 2001
Lot Details
- 49.8 Acre Lot
- North Facing Home
- Stone Retaining Walls
- Board Fence
- Wire Fence
- Landscaped
- Extensive Hardscape
- Private Lot
- Open Lot
- Property is in good condition
- Property is zoned RA
Property Views
- Pond
- Panoramic
- Scenic Vista
- Pasture
- Creek or Stream
- Garden
Home Design
- Colonial Architecture
- Brick Foundation
- Stone Foundation
- Metal Roof
- Masonry
Interior Spaces
- 5,301 Sq Ft Home
- Property has 4 Levels
- Dual Staircase
- Built-In Features
- Brick Wall or Ceiling
- Ceiling height of 9 feet or more
- 7 Fireplaces
- Brick Fireplace
- Double Pane Windows
- Double Hung Windows
- Window Screens
- Formal Dining Room
- Basement Fills Entire Space Under The House
- Storm Windows
- Attic
Kitchen
- Country Kitchen
- Breakfast Area or Nook
- Commercial Range
- Range Hood
- Microwave
- Extra Refrigerator or Freezer
- Dishwasher
- Kitchen Island
- Wine Rack
Flooring
- Wood
- Stone
Bedrooms and Bathrooms
- 5 Main Level Bedrooms
Laundry
- Laundry on main level
- Electric Dryer
- Front Loading Washer
Parking
- 6 Parking Spaces
- 6 Driveway Spaces
- Gravel Driveway
Pool
- In Ground Pool
- Gunite Pool
- Saltwater Pool
- Fence Around Pool
Outdoor Features
- Pond
- Stream or River on Lot
- Terrace
- Exterior Lighting
- Outbuilding
- Brick Porch or Patio
Schools
- Lincoln Elementary School
- Blue Ridge Middle School
- Loudoun Valley High School
Utilities
- 90% Forced Air Heating and Cooling System
- Radiator
- Heating System Uses Oil
- Hot Water Baseboard Heater
- Spring water is a source of water for the property
- Electric Water Heater
- Approved Septic System
Community Details
- No Home Owners Association
- Lincoln Subdivision
Listing and Financial Details
- Assessor Parcel Number 457384879000
Map
Home Values in the Area
Average Home Value in this Area
Tax History
| Year | Tax Paid | Tax Assessment Tax Assessment Total Assessment is a certain percentage of the fair market value that is determined by local assessors to be the total taxable value of land and additions on the property. | Land | Improvement |
|---|---|---|---|---|
| 2024 | $8,662 | $1,001,430 | $205,440 | $795,990 |
| 2023 | $9,555 | $1,091,990 | $189,840 | $902,150 |
| 2022 | $8,526 | $957,970 | $149,210 | $808,760 |
| 2021 | $8,102 | $934,670 | $236,900 | $697,770 |
| 2020 | $8,280 | $907,430 | $236,900 | $670,530 |
| 2019 | $8,175 | $890,840 | $236,900 | $653,940 |
| 2018 | $8,271 | $870,940 | $236,900 | $634,040 |
| 2017 | $7,619 | $786,450 | $236,900 | $549,550 |
| 2016 | $7,796 | $680,910 | $0 | $0 |
| 2015 | $8,261 | $727,840 | $127,690 | $600,150 |
| 2014 | $7,999 | $692,580 | $101,440 | $591,140 |
Property History
| Date | Event | Price | Change | Sq Ft Price |
|---|---|---|---|---|
| 03/10/2025 03/10/25 | For Sale | $2,895,000 | 0.0% | $546 / Sq Ft |
| 09/23/2024 09/23/24 | For Sale | $2,895,000 | 0.0% | $546 / Sq Ft |
| 09/02/2024 09/02/24 | Off Market | $2,895,000 | -- | -- |
| 03/27/2024 03/27/24 | For Sale | $2,895,000 | -- | $546 / Sq Ft |
Mortgage History
| Date | Status | Loan Amount | Loan Type |
|---|---|---|---|
| Closed | $100,000 | Credit Line Revolving |
Similar Homes in Leesburg, VA
Source: Bright MLS
MLS Number: VALO2090764
APN: 457-38-4879
- 38245 Hughesville Rd
- 37744 Hughesville Rd
- 38101 Hunts End Place
- 19411 Shelburne Glebe Rd
- 18966 Guinea Bridge Rd
- 37400 Whitacre Ln
- 37677 Cooksville Rd
- 18211 Barrow Knoll Ln
- 37220 Spruce Knoll Ct
- 17937 Manassas Gap Ct
- 38172 Stone Eden Dr
- 20011 Pleasant Meadow Ln
- 36823 Shoemaker School Rd
- 17723 Karen Hope Ct
- 17826 Springbury Dr
- 19077 Loudoun Orchard Rd
- 301 Swan Point Ct
- 932 Devonshire Cir
- 952 Devonshire Cir
- 20233 Shelburne Glebe Rd
