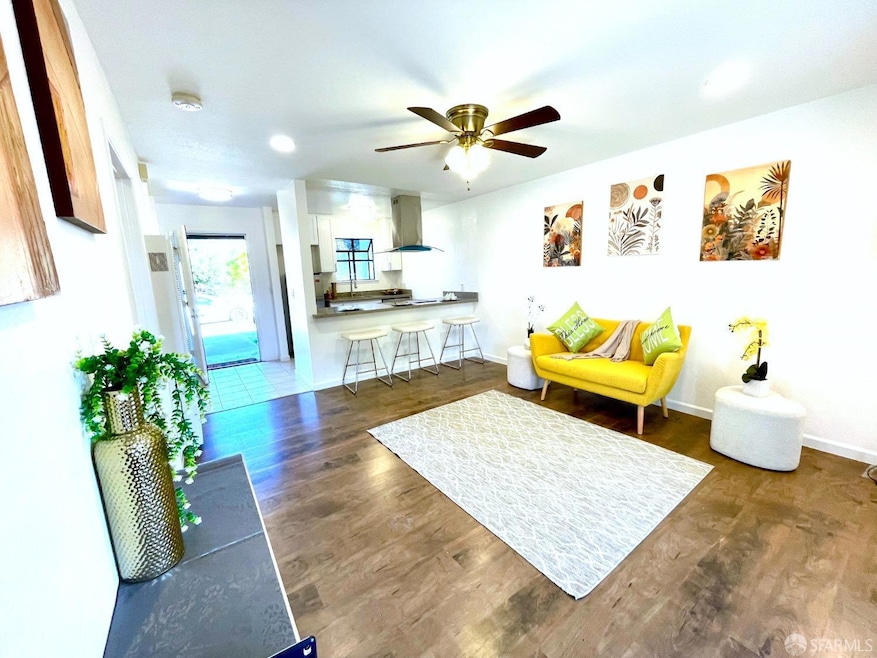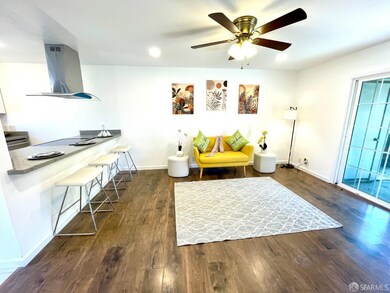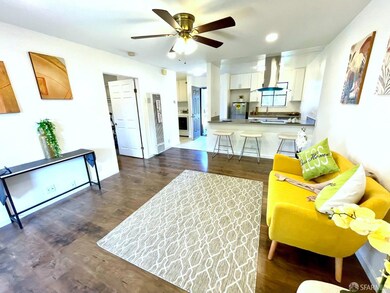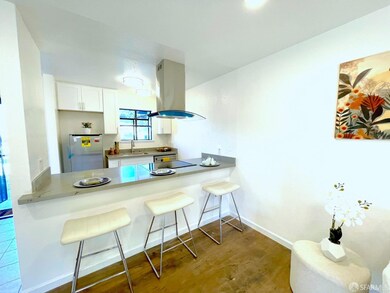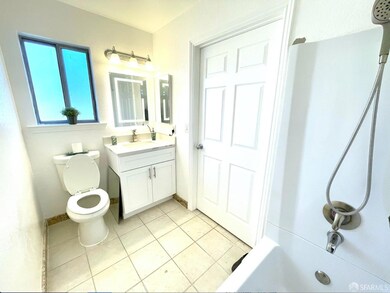
37971 Vallejo St Fremont, CA 94536
Niles NeighborhoodHighlights
- 0.52 Acre Lot
- Mountain View
- Traditional Architecture
- Niles Elementary School Rated A
- Private Lot
- 4-minute walk to Vallejo Mill Historical Park
About This Home
As of January 2025Offer due 1/7 12pm. New year new gift. Brand new remodeled single story townhome style corner unit with permit! Fresh paint inside out. New appliances. Quartz countertop with breakfast area. Mirror lights; ceiling fans and AC. Spacious backyard for a potential office / studio space or a green house. Parking right behind the unit. Mature fruit trees - cherries, apples, plums, peaches, oranges and more. Low HOA(landscape, common area & insurance) Only 8 units in the community and own its LAND plus 1/8 of the common (0.52 acres community lot) interest. Huge front/side yard space for your imagination. Guest and street parking. Washington High School district. $13,215 credit available for income qualified first time home buyers. Come to check it out.
Last Agent to Sell the Property
Pei Chang
BQ Group Inc License #02153532

Property Details
Home Type
- Condominium
Est. Annual Taxes
- $5,362
Year Built
- Built in 1984 | Remodeled
Lot Details
- End Unit
- East Facing Home
- Back and Front Yard Fenced
- Landscaped
- Corner Lot
- Level Lot
- Manual Sprinklers System
- Low Maintenance Yard
HOA Fees
- $315 Monthly HOA Fees
Home Design
- Traditional Architecture
- Bungalow
- Concrete Foundation
- Slab Foundation
- Frame Construction
- Ceiling Insulation
- Shingle Roof
- Wood Siding
- Stucco
Interior Spaces
- 576 Sq Ft Home
- 1-Story Property
- Ceiling Fan
- Double Pane Windows
- Bay Window
- Family Room Off Kitchen
- Living Room
- Bonus Room
- Storage Room
- Laminate Flooring
- Mountain Views
- Video Cameras
Kitchen
- Breakfast Area or Nook
- Free-Standing Electric Oven
- Range Hood
- Dishwasher
- Quartz Countertops
- Disposal
Bedrooms and Bathrooms
- 1 Full Bathroom
- Marble Bathroom Countertops
- Bathtub with Shower
Laundry
- Laundry Room
- Dryer
- Washer
- 220 Volts In Laundry
Parking
- 1 Parking Space
- 1 Carport Space
- Side by Side Parking
- Guest Parking
- Assigned Parking
Eco-Friendly Details
- Energy-Efficient Appliances
- Energy-Efficient Insulation
Outdoor Features
- Covered patio or porch
- Covered Courtyard
Utilities
- Window Unit Cooling System
- Wall Furnace
- 220 Volts in Kitchen
Additional Features
- Wheelchair Access
- Ground Level Unit
Listing and Financial Details
- Assessor Parcel Number 507079607200
Community Details
Overview
- Association fees include common areas, insurance on structure, maintenance exterior, ground maintenance, management, roof
- Essanay Wood Association
- Low-Rise Condominium
- Greenbelt
Pet Policy
- Dogs and Cats Allowed
Security
- Carbon Monoxide Detectors
- Fire and Smoke Detector
Map
Home Values in the Area
Average Home Value in this Area
Property History
| Date | Event | Price | Change | Sq Ft Price |
|---|---|---|---|---|
| 01/22/2025 01/22/25 | Sold | $495,000 | +15.4% | $859 / Sq Ft |
| 01/08/2025 01/08/25 | Pending | -- | -- | -- |
| 12/28/2024 12/28/24 | For Sale | $428,888 | -- | $745 / Sq Ft |
Tax History
| Year | Tax Paid | Tax Assessment Tax Assessment Total Assessment is a certain percentage of the fair market value that is determined by local assessors to be the total taxable value of land and additions on the property. | Land | Improvement |
|---|---|---|---|---|
| 2024 | $5,362 | $410,000 | $123,000 | $287,000 |
| 2023 | $2,191 | $134,101 | $40,230 | $93,871 |
| 2022 | $2,139 | $131,471 | $39,441 | $92,030 |
| 2021 | $2,100 | $128,894 | $38,668 | $90,226 |
| 2020 | $2,018 | $127,573 | $38,272 | $89,301 |
| 2019 | $2,000 | $125,071 | $37,521 | $87,550 |
| 2018 | $1,958 | $122,620 | $36,786 | $85,834 |
| 2017 | $1,910 | $120,216 | $36,065 | $84,151 |
| 2016 | $1,865 | $117,860 | $35,358 | $82,502 |
| 2015 | $1,826 | $116,088 | $34,826 | $81,262 |
| 2014 | $1,793 | $113,815 | $34,144 | $79,671 |
Mortgage History
| Date | Status | Loan Amount | Loan Type |
|---|---|---|---|
| Open | $215,000 | New Conventional | |
| Previous Owner | $69,800 | Seller Take Back |
Deed History
| Date | Type | Sale Price | Title Company |
|---|---|---|---|
| Grant Deed | $495,000 | Fidelity National Title Compan | |
| Deed | -- | Fidelity National Title | |
| Grant Deed | $405,000 | Fidelity National Title Compan | |
| Deed | -- | Fidelity National Title Compan | |
| Deed | -- | Fidelity National Title | |
| Gift Deed | -- | None Listed On Document | |
| Gift Deed | -- | None Listed On Document | |
| Deed | -- | None Listed On Document | |
| Interfamily Deed Transfer | -- | -- | |
| Grant Deed | $98,000 | First American Title Guarant | |
| Grant Deed | $72,000 | American Title Insurance Co | |
| Trustee Deed | $46,422 | Fidelity National Title Ins |
Similar Homes in Fremont, CA
Source: San Francisco Association of REALTORS® MLS
MLS Number: 424103118
APN: 507-0796-072-00
- 35796 Mission Blvd
- 38022 Vallejo St
- 380 L St
- 711 Old Canyon Rd Unit 26
- 711 Old Canyon Rd Unit 147
- 711 Old Canyon Rd Unit 174
- 37359 Mission Blvd
- 31 Sea Crest Terrace
- 38555 Overacker Ave
- 619 Ravenna Terrace
- 38551 Royal Ann Common
- 38521 Royal Ann Common
- 38678 Pickering Ct
- 38747 Aurora Terrace
- 38627 Cherry Ln Unit 9
- 357 Washburn Dr
- 36696 Niles Blvd
- 492 D St
- 968 Huntington Terrace
- 972 Huntington Terrace Unit 124
