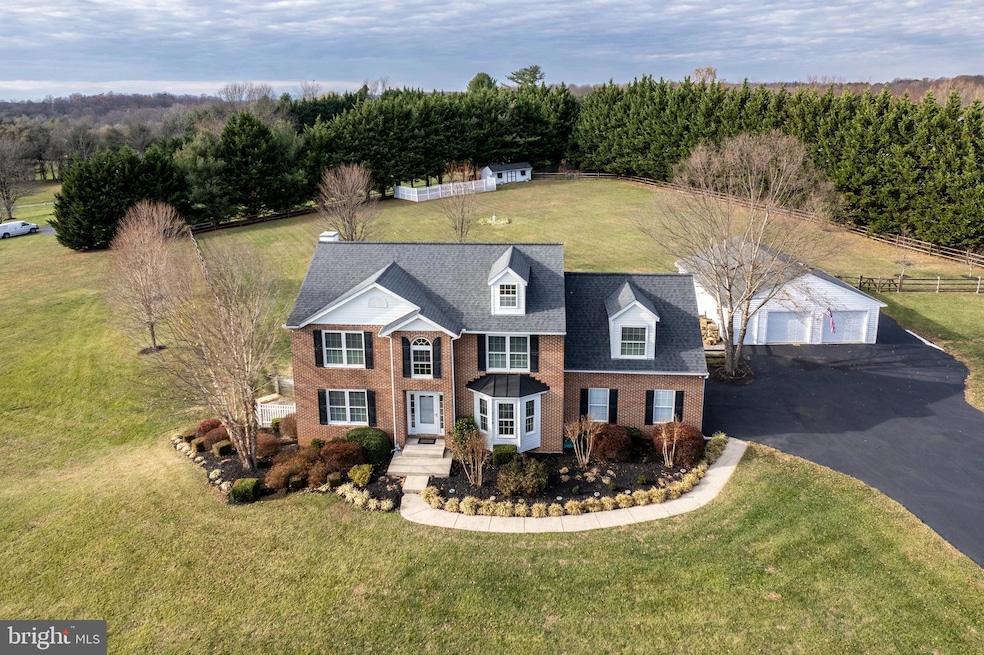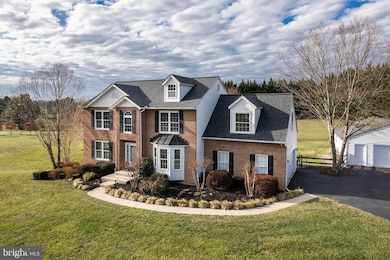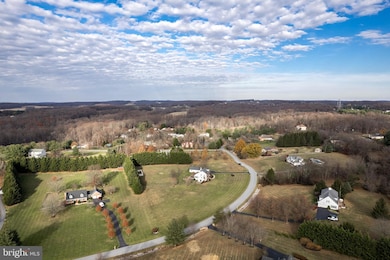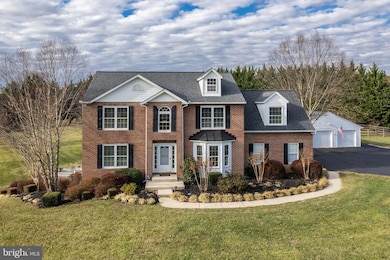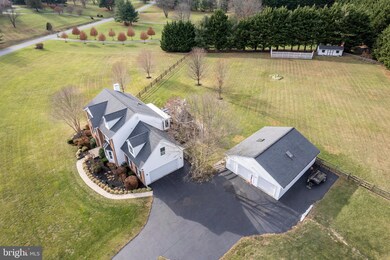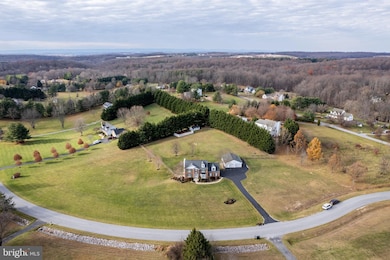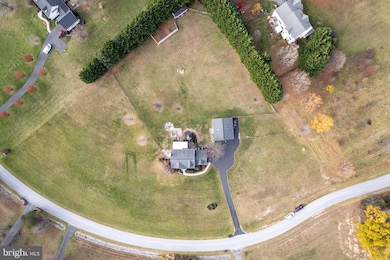
3798 Akers Dr Mount Airy, MD 21771
Highlights
- Panoramic View
- Open Floorplan
- Deck
- Mount Airy Elementary School Rated A-
- Colonial Architecture
- Cathedral Ceiling
About This Home
As of March 2025Large colonial in Mt Airy on a large flat lot. They don’t come on the market often!
4 bedrooms upstairs along with hall bathroom. Your owners suite has large closets, a sitting area and a newly remodeled bathroom.
This home has a 2 car attached garage and 2 car detached garage. First floor features a large gourmet kitchen with sunroom off the back. You will love walking out to your fire pit to make s’mores this summer! Don’t miss the garden area and shed at the back of the property too. Pellet Stove and Pool table convey. Did I mention this home has a gym set up in the finished basement?
Detached garage is 36ft deep 30ft wide. Perfect for the car buffs or just for extra storage and hobbies.
This home is move-in ready and waiting for new owners!
Home Details
Home Type
- Single Family
Est. Annual Taxes
- $6,753
Year Built
- Built in 1995 | Remodeled in 2015
Lot Details
- 3.1 Acre Lot
- Split Rail Fence
- Partially Fenced Property
- Landscaped
- Backs to Trees or Woods
- Property is in excellent condition
- Property is zoned CONSE
Parking
- 4 Garage Spaces | 2 Attached and 2 Detached
- Parking Storage or Cabinetry
- Front Facing Garage
- Side Facing Garage
- Garage Door Opener
- Driveway
Property Views
- Panoramic
- Garden
Home Design
- Colonial Architecture
- Asphalt Roof
- Vinyl Siding
- Brick Front
- Concrete Perimeter Foundation
Interior Spaces
- Property has 3 Levels
- Open Floorplan
- Cathedral Ceiling
- Ceiling Fan
- Skylights
- Recessed Lighting
- Fireplace With Glass Doors
- Double Pane Windows
- Window Screens
- Sliding Doors
- Six Panel Doors
- Entrance Foyer
- Family Room Off Kitchen
- Living Room
- Dining Room
- Game Room
- Attic
- Basement
Kitchen
- Breakfast Area or Nook
- Eat-In Kitchen
- Electric Oven or Range
- Microwave
- Freezer
- Ice Maker
- Dishwasher
- Kitchen Island
Bedrooms and Bathrooms
- 4 Bedrooms
- En-Suite Primary Bedroom
- En-Suite Bathroom
- Whirlpool Bathtub
Laundry
- Laundry Room
- Dryer
- Washer
Home Security
- Home Security System
- Storm Doors
- Flood Lights
Outdoor Features
- Deck
- Patio
- Gazebo
- Shed
Utilities
- Central Air
- Humidifier
- Heat Pump System
- 60 Gallon+ Electric Water Heater
- Well
- Septic Tank
- Satellite Dish
Community Details
- No Home Owners Association
- Ridgely Estates Subdivision
Listing and Financial Details
- Tax Lot 37
- Assessor Parcel Number 0713025142
Map
Home Values in the Area
Average Home Value in this Area
Property History
| Date | Event | Price | Change | Sq Ft Price |
|---|---|---|---|---|
| 03/21/2025 03/21/25 | Sold | $895,034 | +2.3% | $264 / Sq Ft |
| 02/11/2025 02/11/25 | Pending | -- | -- | -- |
| 02/07/2025 02/07/25 | For Sale | $875,000 | -- | $258 / Sq Ft |
Tax History
| Year | Tax Paid | Tax Assessment Tax Assessment Total Assessment is a certain percentage of the fair market value that is determined by local assessors to be the total taxable value of land and additions on the property. | Land | Improvement |
|---|---|---|---|---|
| 2024 | $6,693 | $592,300 | $235,500 | $356,800 |
| 2023 | $6,453 | $570,933 | $0 | $0 |
| 2022 | $6,214 | $549,567 | $0 | $0 |
| 2021 | $12,177 | $528,200 | $225,500 | $302,700 |
| 2020 | $5,890 | $515,933 | $0 | $0 |
| 2019 | $5,751 | $503,667 | $0 | $0 |
| 2018 | $5,563 | $491,400 | $160,500 | $330,900 |
| 2017 | $5,563 | $491,400 | $0 | $0 |
| 2016 | -- | $491,400 | $0 | $0 |
| 2015 | -- | $496,800 | $0 | $0 |
| 2014 | -- | $471,367 | $0 | $0 |
Mortgage History
| Date | Status | Loan Amount | Loan Type |
|---|---|---|---|
| Open | $708,000 | New Conventional | |
| Previous Owner | $100,000 | Credit Line Revolving | |
| Previous Owner | $295,800 | Stand Alone Second | |
| Previous Owner | $301,700 | Stand Alone Second | |
| Previous Owner | $300,000 | New Conventional | |
| Previous Owner | $300,000 | New Conventional |
Deed History
| Date | Type | Sale Price | Title Company |
|---|---|---|---|
| Deed | $895,034 | Sage Title | |
| Deed | $515,000 | -- | |
| Deed | $515,000 | -- | |
| Deed | $515,000 | -- | |
| Deed | $515,000 | -- | |
| Deed | $268,000 | -- | |
| Deed | $242,000 | -- |
About the Listing Agent

The Shelley Home Group is here to help you make a move! Being in the business for over 23 years, Nikki Shelley Nail knows how to create a fantastic experience for her clients. With her father leading Shelley Custom Homes as CEO, Nikki grew up in the business and has a solid background and wealth of knowledge regarding home structure and maintenance. With Nikki's family past and influence and overall expertise in real estate, she's your go-to person for all of your real estate needs. Her partner
Nikki's Other Listings
Source: Bright MLS
MLS Number: MDCR2024898
APN: 13-025142
- 5743 Buffalo Rd
- 3092 Ballesteras Ct
- 6092 Toursome Dr
- 3683 Falling Green Way
- 0 Cabbage Spring Rd
- 6640 Christy Acres Cir
- 6603 Jacks Ct
- 406 Saddleback Trail
- 1702 Fieldbrook Ln
- 14336 Shirley Bohn Rd
- 2918 Lonesome Dove Rd
- 1307 Scotch Heather Ave
- 1412 Summer Sweet Ln
- 4945 Jalmia Rd
- 129 Meadowlark Ave
- 718 Robinwood Dr
- 715 Horpel Dr
- 2670 Statiras Dr
- 2683 Walston Rd
- 0 Watersville Rd Unit MDCR2019316
