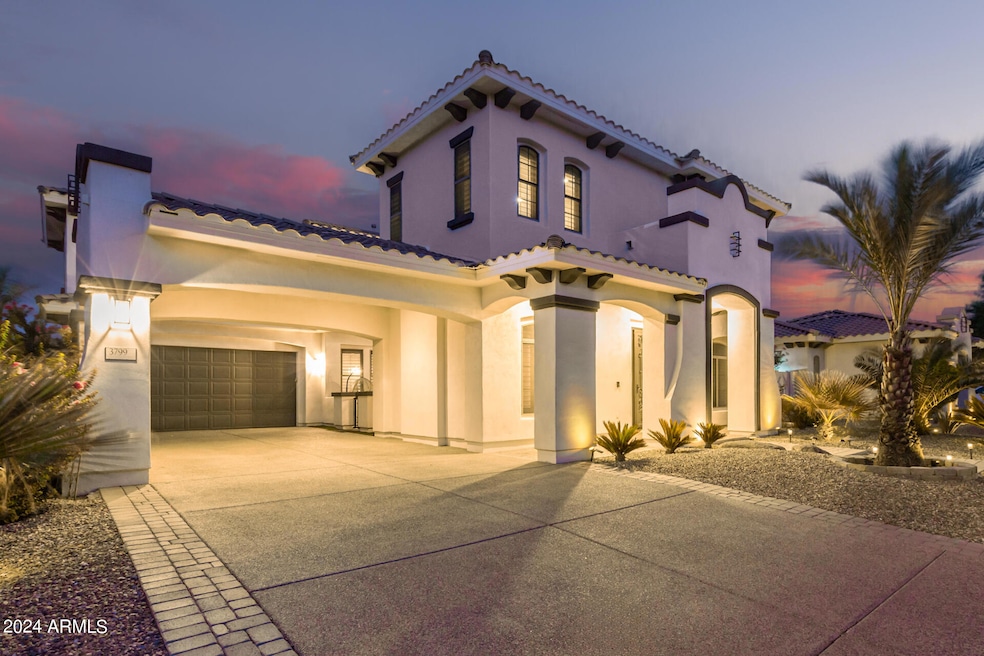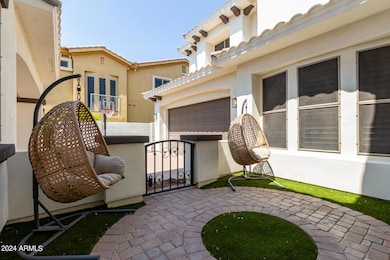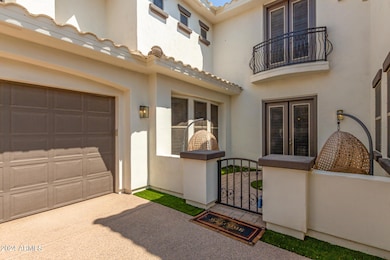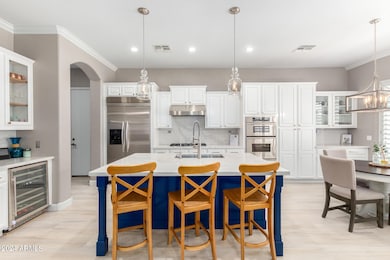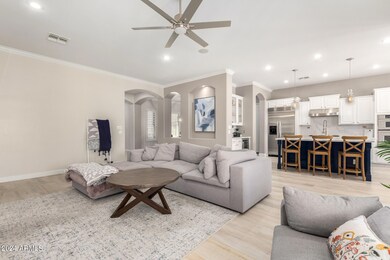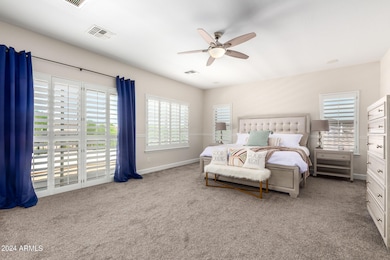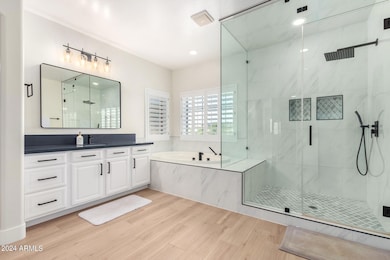
3799 S Skyline Dr Gilbert, AZ 85297
Power Ranch NeighborhoodEstimated payment $7,047/month
Highlights
- Heated Spa
- 0.21 Acre Lot
- Family Room with Fireplace
- Centennial Elementary School Rated A
- Clubhouse
- Vaulted Ceiling
About This Home
Welcome to your dream home in the highly sought-after Power Ranch community in Gilbert, AZ! This exquisite residence boasts luxurious features and modern amenities, perfect for comfortable family living and elegant entertaining. Enjoy the sophistication of crown molding, newer flooring and plantation shutters throughout the home. Inside you will find a beautifully designed den with built-in desk and bookshelves; ideal for a home office or study. The home features 5 generously sized bedrooms, including a convenient ensuite bedroom on the main level, perfect for guests. The kitchen is a chef's delight with new quartz countertops, stainless steel appliances, wall ovens, an island with a breakfast bar and updated cabinets. The great room, adjacent to the kitchen, is the perfect place to watch television, enjoy the fireplace and take advantage of the beautiful backyard views. The spacious primary bedroom is a true retreat located on the 2nd floor with an elegant, recently updated ensuite featuring a gorgeous walk-in shower, a luxurious jetted tub and an enormous closet. Four more large bedrooms are located upstairs along with a beautifully updated bathroom. Also located upstairs is an enormous bonus room! This versatile space is perfect for working out, watching TV or relaxing.
Situated on a premium view-fence lot, offering stunning views and added privacy, the backyard is an entertainer's dream. A built-in barbecue, cozy fireplace, heated swimming pool and spa, putting green and low maintenance yard make weekends about relaxing, not work! A huge four car garage provides ample room for parking and storage. The paver driveway, entryway and side courtyard add to the home's curb appeal. Get out of the house and enjoy the Power Ranch community featuring tennis courts, splash pads, playgrounds and a lake. Absolutely no reason for boredom in this community!
Don't miss out on the opportunity to own this incredible home and experience the perfect blend of luxury and comfort in Power Ranch.
Home Details
Home Type
- Single Family
Est. Annual Taxes
- $4,481
Year Built
- Built in 2004
Lot Details
- 9,230 Sq Ft Lot
- Desert faces the front and back of the property
- Wrought Iron Fence
- Block Wall Fence
- Artificial Turf
- Misting System
- Front and Back Yard Sprinklers
- Sprinklers on Timer
- Private Yard
HOA Fees
- $116 Monthly HOA Fees
Parking
- 4 Open Parking Spaces
- 4 Car Garage
- 2 Carport Spaces
- Tandem Parking
Home Design
- Spanish Architecture
- Room Addition Constructed in 2022
- Wood Frame Construction
- Tile Roof
- Stucco
Interior Spaces
- 4,349 Sq Ft Home
- 2-Story Property
- Furnished
- Vaulted Ceiling
- Ceiling Fan
- Gas Fireplace
- Double Pane Windows
- Family Room with Fireplace
- 2 Fireplaces
- Security System Owned
- Washer and Dryer Hookup
Kitchen
- Kitchen Updated in 2021
- Eat-In Kitchen
- Breakfast Bar
- Built-In Microwave
- Kitchen Island
Flooring
- Floors Updated in 2021
- Carpet
- Laminate
- Tile
Bedrooms and Bathrooms
- 5 Bedrooms
- Bathroom Updated in 2022
- Primary Bathroom is a Full Bathroom
- 3.5 Bathrooms
- Dual Vanity Sinks in Primary Bathroom
- Hydromassage or Jetted Bathtub
- Bathtub With Separate Shower Stall
Pool
- Heated Spa
- Play Pool
- Fence Around Pool
Outdoor Features
- Balcony
- Outdoor Fireplace
- Built-In Barbecue
Schools
- Centennial Elementary School
- Sossaman Middle School
- Higley High School
Utilities
- Cooling Available
- Heating System Uses Natural Gas
- Water Softener
- High Speed Internet
- Cable TV Available
Listing and Financial Details
- Tax Lot 30
- Assessor Parcel Number 313-06-386
Community Details
Overview
- Association fees include ground maintenance
- Power Ranch Com Asso Association, Phone Number (480) 988-0960
- Built by T.W. Lewis
- Power Ranch Neighborhood 7 Phase 1 Subdivision, Alvita Floorplan
Amenities
- Clubhouse
- Recreation Room
Recreation
- Tennis Courts
- Community Playground
- Heated Community Pool
- Community Spa
- Bike Trail
Map
Home Values in the Area
Average Home Value in this Area
Tax History
| Year | Tax Paid | Tax Assessment Tax Assessment Total Assessment is a certain percentage of the fair market value that is determined by local assessors to be the total taxable value of land and additions on the property. | Land | Improvement |
|---|---|---|---|---|
| 2025 | $4,477 | $53,826 | -- | -- |
| 2024 | $4,481 | $51,263 | -- | -- |
| 2023 | $4,481 | $66,530 | $13,300 | $53,230 |
| 2022 | $4,280 | $50,500 | $10,100 | $40,400 |
| 2021 | $4,347 | $48,010 | $9,600 | $38,410 |
| 2020 | $4,420 | $46,580 | $9,310 | $37,270 |
| 2019 | $4,271 | $44,370 | $8,870 | $35,500 |
| 2018 | $4,116 | $42,930 | $8,580 | $34,350 |
| 2017 | $3,956 | $42,330 | $8,460 | $33,870 |
| 2016 | $4,010 | $43,570 | $8,710 | $34,860 |
| 2015 | $3,452 | $41,830 | $8,360 | $33,470 |
Property History
| Date | Event | Price | Change | Sq Ft Price |
|---|---|---|---|---|
| 04/14/2025 04/14/25 | Price Changed | $1,175,000 | -1.6% | $270 / Sq Ft |
| 04/11/2025 04/11/25 | Price Changed | $1,194,000 | -0.4% | $275 / Sq Ft |
| 03/10/2025 03/10/25 | Price Changed | $1,199,000 | -0.1% | $276 / Sq Ft |
| 01/06/2025 01/06/25 | Price Changed | $1,199,999 | 0.0% | $276 / Sq Ft |
| 01/06/2025 01/06/25 | For Sale | $1,199,999 | -3.9% | $276 / Sq Ft |
| 10/11/2024 10/11/24 | Off Market | $1,249,000 | -- | -- |
| 07/25/2024 07/25/24 | For Sale | $1,249,000 | +92.2% | $287 / Sq Ft |
| 10/15/2020 10/15/20 | Sold | $650,000 | 0.0% | $149 / Sq Ft |
| 09/14/2020 09/14/20 | Pending | -- | -- | -- |
| 09/02/2020 09/02/20 | For Sale | $650,000 | +18.2% | $149 / Sq Ft |
| 03/04/2019 03/04/19 | Sold | $550,000 | 0.0% | $126 / Sq Ft |
| 02/04/2019 02/04/19 | For Sale | $550,000 | -- | $126 / Sq Ft |
Deed History
| Date | Type | Sale Price | Title Company |
|---|---|---|---|
| Warranty Deed | $650,000 | United Title Agency Llc | |
| Warranty Deed | $550,000 | United Title Agency Llc | |
| Interfamily Deed Transfer | -- | None Available | |
| Special Warranty Deed | $349,900 | First American Title Ins Co | |
| Trustee Deed | $349,000 | Accommodation | |
| Special Warranty Deed | $588,955 | Chicago Title Insurance Co | |
| Special Warranty Deed | -- | Chicago Title Insurance Co |
Mortgage History
| Date | Status | Loan Amount | Loan Type |
|---|---|---|---|
| Open | $510,000 | New Conventional | |
| Previous Owner | $484,000 | New Conventional | |
| Previous Owner | $341,029 | FHA | |
| Previous Owner | $530,080 | Purchase Money Mortgage | |
| Closed | $66,260 | No Value Available |
Similar Homes in Gilbert, AZ
Source: Arizona Regional Multiple Listing Service (ARMLS)
MLS Number: 6735516
APN: 313-06-386
- 3890 S Star Canyon Dr
- 3759 S Dew Drop Ln
- 3781 S Pablo Pass Dr
- 3828 S Vineyard Ave
- 4053 S Skyline Ct
- 4072 S Skyline Ct
- 4091 S Dew Drop Ct
- 4495 E Woodside Way
- 4481 E Sundance Ct
- 4251 E Sundance Ave
- 3768 S Coach House Dr
- 4646 E Maplewood St
- 4094 E Los Altos Dr
- 4576 E Waterman St
- 3603 S Weaver Cir E
- 3822 S Coach House Dr
- 4428 E Wildhorse Dr
- 3848 S Coach House Dr
- 4229 E Seasons Cir
- 3994 E Maplewood St
