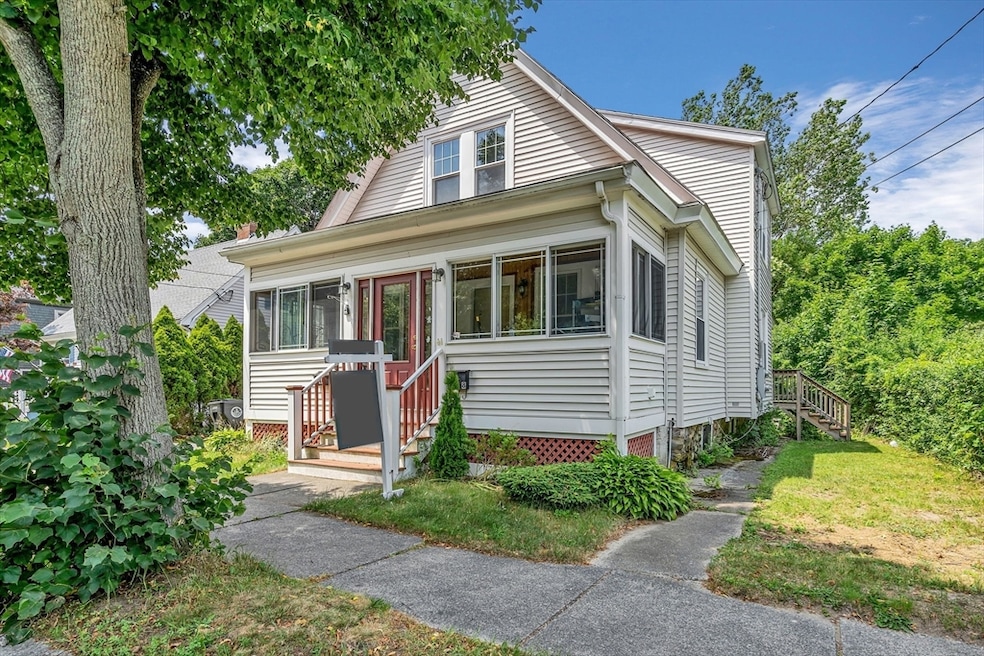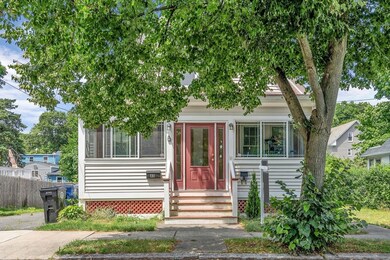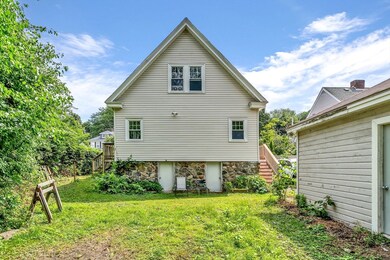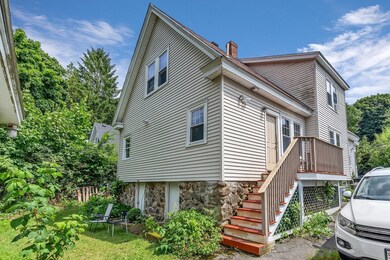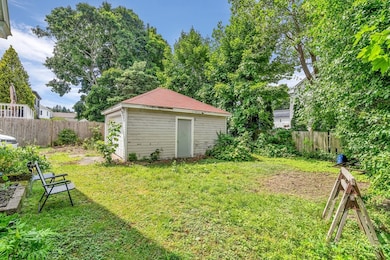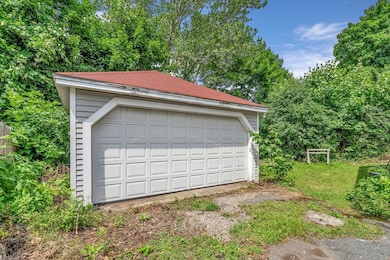
38-40 Moffatt Rd Salem, MA 01970
South Salem NeighborhoodHighlights
- Deck
- Enclosed patio or porch
- Window Unit Cooling System
- Wood Flooring
- Tandem Parking
- Hot Water Heating System
About This Home
As of August 2024UPDATE: OFFER DEADLINE MON, JULY 1ST AT 12PM. Explore an exceptional investment in Salem with this well-maintained 2-family property, ideally situated next to Salem State University. Each unit offers 2 spacious bedrooms, modern kitchens with stainless steel appliances, and bright living areas. Featuring a private backyard with a garage, this property is delivered fully vacant, presenting a perfect opportunity for investors seeking strong rental potential. Its convenient location near campus amenities and downtown Salem's vibrant attractions enhances its appeal to potential tenants. Don't miss this turnkey opportunity to own a prime piece of Salem's real estate. Schedule your showing today!
Property Details
Home Type
- Multi-Family
Est. Annual Taxes
- $6,758
Year Built
- Built in 1930
Lot Details
- 5,702 Sq Ft Lot
- Fenced
- Cleared Lot
Parking
- 2 Car Garage
- Tandem Parking
- Driveway
- Open Parking
- Off-Street Parking
Home Design
- Duplex
- Stone Foundation
- Frame Construction
- Shingle Roof
- Concrete Perimeter Foundation
Interior Spaces
- 2,153 Sq Ft Home
- Property has 2 Levels
- Washer and Electric Dryer Hookup
- Partially Finished Basement
Kitchen
- Range
- Dishwasher
Flooring
- Wood
- Tile
- Vinyl
Bedrooms and Bathrooms
- 4 Bedrooms
- 2 Full Bathrooms
Outdoor Features
- Deck
- Enclosed patio or porch
- Rain Gutters
Utilities
- Window Unit Cooling System
- Heating System Uses Natural Gas
- Hot Water Heating System
Community Details
- 2 Units
Listing and Financial Details
- Assessor Parcel Number 2130533
Map
Home Values in the Area
Average Home Value in this Area
Property History
| Date | Event | Price | Change | Sq Ft Price |
|---|---|---|---|---|
| 08/21/2024 08/21/24 | Sold | $762,000 | +4.5% | $354 / Sq Ft |
| 07/01/2024 07/01/24 | Pending | -- | -- | -- |
| 06/27/2024 06/27/24 | For Sale | $729,000 | -- | $339 / Sq Ft |
Tax History
| Year | Tax Paid | Tax Assessment Tax Assessment Total Assessment is a certain percentage of the fair market value that is determined by local assessors to be the total taxable value of land and additions on the property. | Land | Improvement |
|---|---|---|---|---|
| 2025 | $7,077 | $624,100 | $216,700 | $407,400 |
| 2024 | $6,758 | $581,600 | $204,500 | $377,100 |
| 2023 | $6,515 | $520,800 | $186,200 | $334,600 |
| 2022 | $6,568 | $495,700 | $170,900 | $324,800 |
| 2021 | $6,232 | $451,600 | $158,700 | $292,900 |
| 2020 | $6,202 | $429,200 | $155,700 | $273,500 |
| 2019 | $6,123 | $405,500 | $146,500 | $259,000 |
| 2018 | $5,641 | $366,800 | $136,800 | $230,000 |
| 2017 | $5,449 | $343,600 | $128,200 | $215,400 |
| 2016 | $5,384 | $343,600 | $128,200 | $215,400 |
| 2015 | $5,141 | $313,300 | $112,900 | $200,400 |
Mortgage History
| Date | Status | Loan Amount | Loan Type |
|---|---|---|---|
| Closed | $723,900 | Purchase Money Mortgage | |
| Closed | $100,000 | No Value Available | |
| Closed | $130,000 | No Value Available |
Similar Homes in the area
Source: MLS Property Information Network (MLS PIN)
MLS Number: 73258373
APN: SALE-000022-000000-000062
- 47 Moffatt Rd
- 1 Marion Rd
- 25 Pickman Rd
- 2 Russell Dr Unit 2D
- 1 Spruance Way Unit C
- 16 Raymond Rd
- 106 Broadway Unit 3
- 106 Broadway Unit 2
- 106 Broadway Unit 1
- 9 Intervale Rd
- 16 Loring Ave
- 11 Read St Unit 1
- 504 Loring Ave
- 12 Savoy Rd
- 323 Lafayette St Unit 3
- 16 Miles Standish Rd
- 11 Everett Paine Blvd
- 26 Linden St
- 21 Alden Rd
- 6 Weatherly Dr
