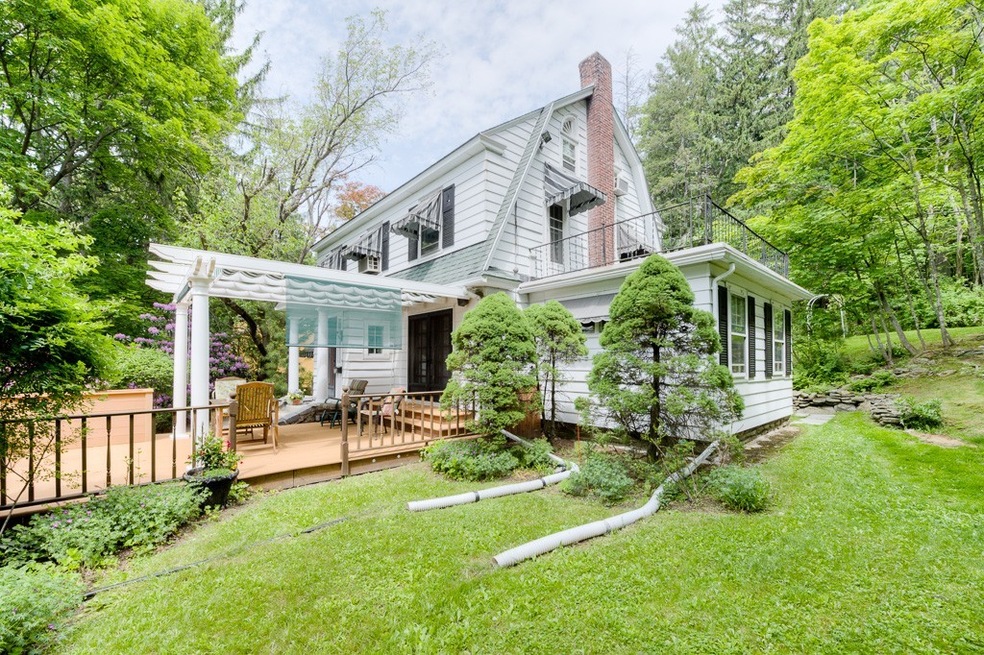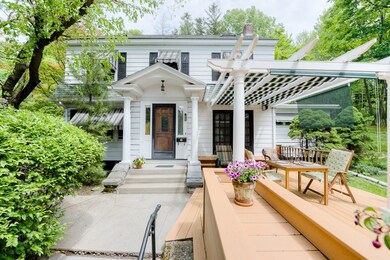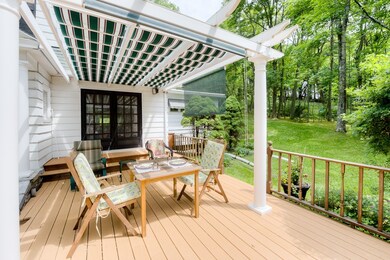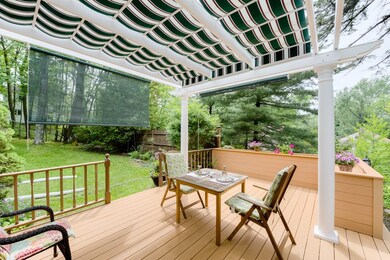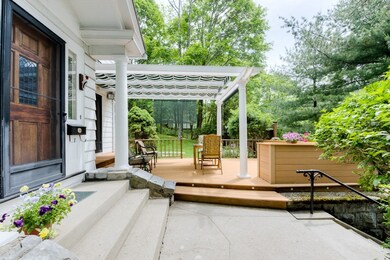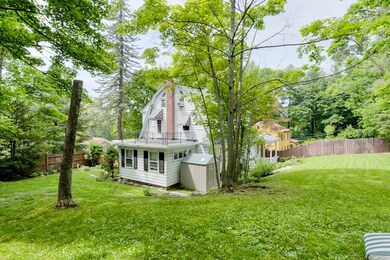
38 Beechmont St Worcester, MA 01609
Salisbury Street NeighborhoodHighlights
- Wood Flooring
- Tankless Water Heater
- Heating System Uses Steam
- Covered Deck
- Central Heating
- 4-minute walk to Salisbury Park (Bancroft Tower)
About This Home
As of August 2019Private yet minutes to everything from this Dutch style Colonial located on the West Side~~~This home balances the heritage of the past with the conveniences of today ~~~Center foyer floor plan with a front to back living room which features a wood burning fireplace & built ins~~~The formal dining room with a built in china cabinet is enhanced by the leaded glass windows~~~The well planned kitchen with granite counter tops also provides a breakfast nook~~~First floor family room is located just off the living room with a custom built in bookcase & cabinets~~Gleaming hardwoods~~King size master bedroom featuring a built in window seat is located on the second floor with two other bedrooms and a full bath~~~The third floor offers two more bedrooms which are outfitted with oak built in desks and storage ideal as offices or study areas~~~ Some of the recent improvements are heating system, blown in insulation, airy pergola system with brilliant retractable awnings and shades, & much more
Home Details
Home Type
- Single Family
Est. Annual Taxes
- $5,376
Year Built
- Built in 1925
Parking
- 1 Car Garage
Kitchen
- Range
- Dishwasher
Flooring
- Wood
- Wall to Wall Carpet
- Tile
- Vinyl
Utilities
- Window Unit Cooling System
- Central Heating
- Heating System Uses Steam
- Heating System Uses Oil
- Tankless Water Heater
- Oil Water Heater
- Cable TV Available
Additional Features
- Covered Deck
- Property is zoned RS 10
- Basement
Map
Home Values in the Area
Average Home Value in this Area
Property History
| Date | Event | Price | Change | Sq Ft Price |
|---|---|---|---|---|
| 08/07/2019 08/07/19 | Sold | $317,500 | -3.8% | $153 / Sq Ft |
| 06/29/2019 06/29/19 | Pending | -- | -- | -- |
| 06/07/2019 06/07/19 | For Sale | $329,900 | -- | $159 / Sq Ft |
Tax History
| Year | Tax Paid | Tax Assessment Tax Assessment Total Assessment is a certain percentage of the fair market value that is determined by local assessors to be the total taxable value of land and additions on the property. | Land | Improvement |
|---|---|---|---|---|
| 2024 | $5,376 | $391,000 | $119,300 | $271,700 |
| 2023 | $5,161 | $359,900 | $103,700 | $256,200 |
| 2022 | $4,759 | $312,900 | $83,000 | $229,900 |
| 2021 | $4,681 | $287,500 | $66,400 | $221,100 |
| 2020 | $4,112 | $241,900 | $66,300 | $175,600 |
| 2019 | $3,967 | $220,400 | $60,000 | $160,400 |
| 2018 | $3,954 | $209,100 | $60,000 | $149,100 |
| 2017 | $3,813 | $198,400 | $60,000 | $138,400 |
| 2016 | $3,782 | $183,500 | $45,400 | $138,100 |
| 2015 | $3,683 | $183,500 | $45,400 | $138,100 |
| 2014 | $3,586 | $183,500 | $45,400 | $138,100 |
Mortgage History
| Date | Status | Loan Amount | Loan Type |
|---|---|---|---|
| Open | $140,000 | New Conventional |
Deed History
| Date | Type | Sale Price | Title Company |
|---|---|---|---|
| Not Resolvable | $317,500 | Highland Title |
Similar Homes in Worcester, MA
Source: MLS Property Information Network (MLS PIN)
MLS Number: 72515226
APN: WORC-000020-000015-000006
- 29 Beechmont St Unit 1
- 33 Beechmont St
- 32 Sun Valley Dr
- 3 Bancroft Tower Rd
- 53 Beechmont St
- 59 Beechmont St
- 26 Germain St
- 132 Institute Rd
- 27 Germain St
- 251 Salisbury St
- 15 Westland St
- 9 Westland St
- 348 Salisbury St
- 12 Waconah Rd
- 7 Ellis Dr
- 69 Park Ave
- 3 Suburban Rd
- 87 Monadnock Rd
- 26 Elbridge St
- 26 Vassar St
