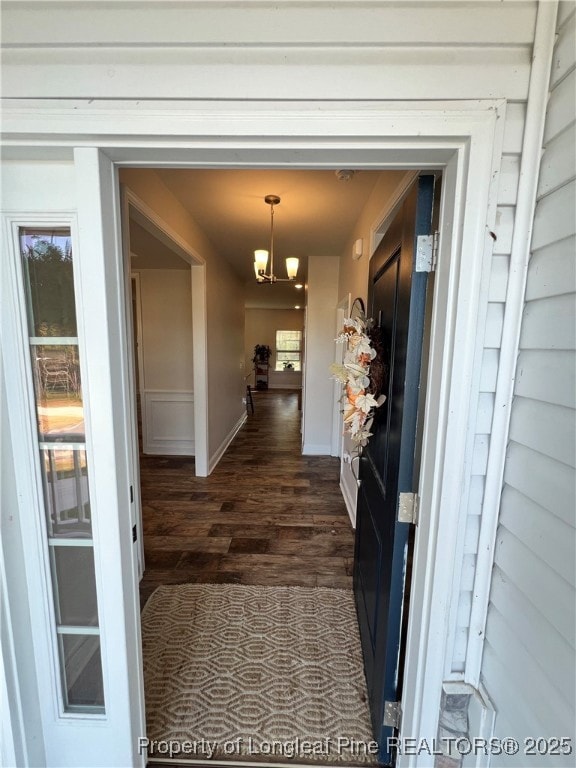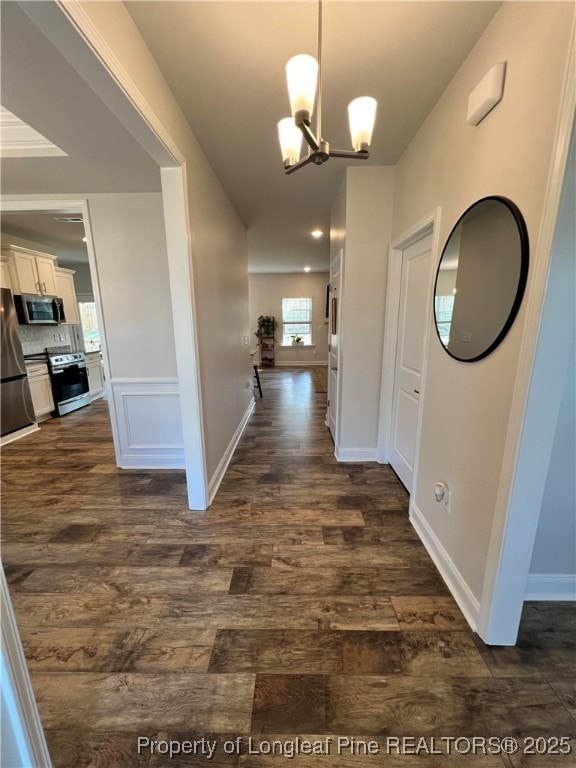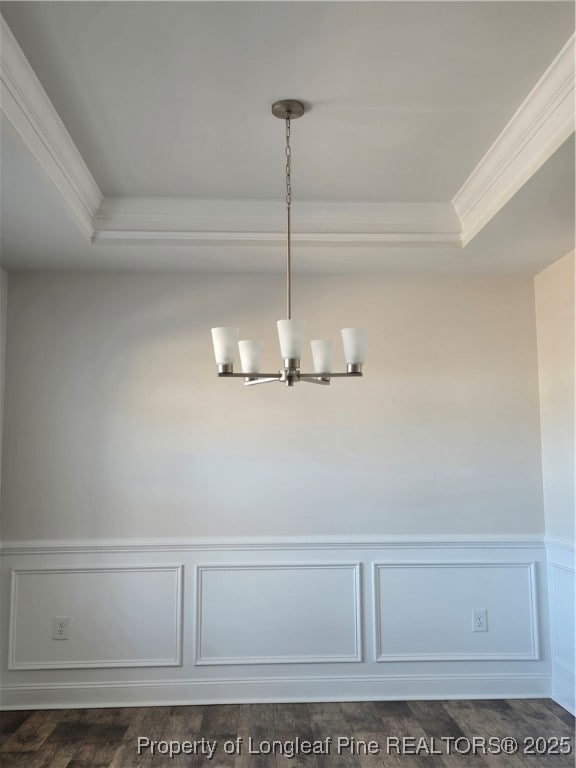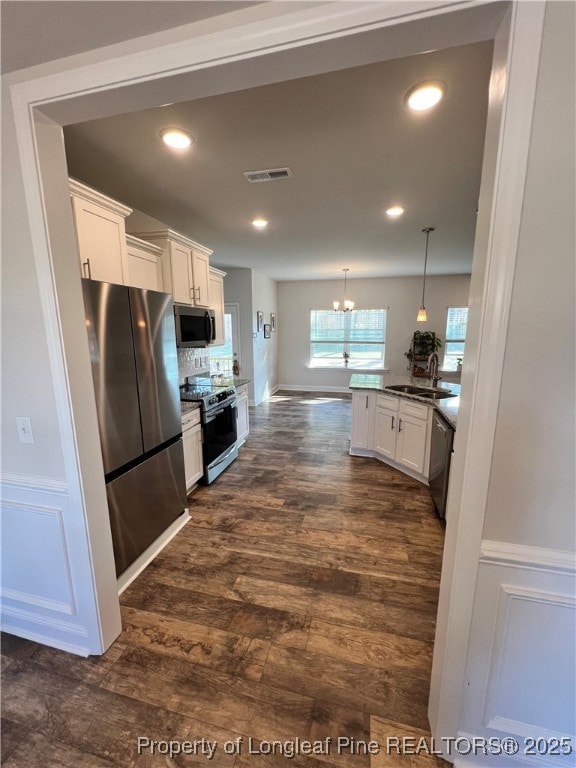
38 Cedarview Ct Cameron, NC 28326
Estimated payment $2,445/month
Highlights
- 1 Fireplace
- Granite Countertops
- Home Office
- Great Room
- Community Pool
- Covered patio or porch
About This Home
Welcome to this beautiful two-story home, built in 2023! Situated 25 minutes from Ft. Bragg & 45 minutes from Raleigh, this spacious residence offers four large bedrooms and three and a half bathrooms, ensuring plenty of room for comfort & convenience. As you enter, you'll be welcomed by a modern, open layout featuring a formal flex space ideal for an office, and a dining room complete with a trey ceiling. The kitchen is equipped with granite countertops, upgraded appliances, and a spacious area for a large table, along with a massive walk-in pantry w/custom wood shelving. The family room is perfect for relaxing, by a cozy propane fireplace.
Upstairs, you'll find all the bedrooms, a second family room, and the laundry room. The guest rooms are generously sized, while the owner's suite offers a ceramic shower, soaking tub, dual sinks, and an expansive walk-in closet. Outside, the large yard & deck provide the perfect space for family gatherings and relaxation.
5.625 assumable loan
Home Details
Home Type
- Single Family
Est. Annual Taxes
- $2,258
Year Built
- Built in 2023
Lot Details
- 0.36 Acre Lot
- Cul-De-Sac
- Property is in good condition
HOA Fees
- $25 Monthly HOA Fees
Parking
- 2 Car Attached Garage
Home Design
- Vinyl Siding
- Stone Veneer
Interior Spaces
- 2,777 Sq Ft Home
- 2-Story Property
- Tray Ceiling
- Ceiling Fan
- 1 Fireplace
- Blinds
- Great Room
- Formal Dining Room
- Home Office
- Carpet
- Crawl Space
Kitchen
- Eat-In Kitchen
- Microwave
- Dishwasher
- Granite Countertops
Bedrooms and Bathrooms
- 4 Bedrooms
- Walk-In Closet
- Bathtub Includes Tile Surround
- Garden Bath
- Separate Shower
Laundry
- Laundry on upper level
- Washer and Dryer Hookup
Outdoor Features
- Covered patio or porch
Schools
- Highland Middle School
- Western Harnett High School
Utilities
- Central Air
- Heat Pump System
- Heating System Powered By Leased Propane
- Septic Tank
Listing and Financial Details
- Assessor Parcel Number 9557-60-7166.000
- Seller Considering Concessions
Community Details
Overview
- Carolina Seasons HOA
- Carolina Seasons Subdivision
Recreation
- Community Pool
Map
Home Values in the Area
Average Home Value in this Area
Tax History
| Year | Tax Paid | Tax Assessment Tax Assessment Total Assessment is a certain percentage of the fair market value that is determined by local assessors to be the total taxable value of land and additions on the property. | Land | Improvement |
|---|---|---|---|---|
| 2024 | $2,258 | $305,663 | $0 | $0 |
| 2023 | $75 | $304,523 | $0 | $0 |
| 2022 | $92 | $10,520 | $0 | $0 |
| 2021 | $278 | $32,000 | $0 | $0 |
| 2020 | $278 | $32,000 | $0 | $0 |
| 2019 | $278 | $32,000 | $0 | $0 |
| 2018 | $272 | $32,000 | $0 | $0 |
| 2017 | $272 | $32,000 | $0 | $0 |
| 2016 | $213 | $25,000 | $0 | $0 |
| 2015 | -- | $25,000 | $0 | $0 |
| 2014 | -- | $25,000 | $0 | $0 |
Property History
| Date | Event | Price | Change | Sq Ft Price |
|---|---|---|---|---|
| 03/11/2025 03/11/25 | For Sale | $399,900 | 0.0% | $144 / Sq Ft |
| 03/09/2025 03/09/25 | Pending | -- | -- | -- |
| 02/21/2025 02/21/25 | For Sale | $399,900 | +6.9% | $144 / Sq Ft |
| 12/15/2023 12/15/23 | Off Market | $374,050 | -- | -- |
| 07/21/2023 07/21/23 | Sold | $374,050 | 0.0% | $137 / Sq Ft |
| 06/26/2023 06/26/23 | Pending | -- | -- | -- |
| 06/12/2023 06/12/23 | Price Changed | $374,050 | +1.1% | $137 / Sq Ft |
| 05/17/2023 05/17/23 | Price Changed | $370,050 | +1.4% | $136 / Sq Ft |
| 05/03/2023 05/03/23 | Price Changed | $365,050 | -0.4% | $134 / Sq Ft |
| 03/22/2023 03/22/23 | Price Changed | $366,550 | +0.4% | $135 / Sq Ft |
| 03/10/2023 03/10/23 | Price Changed | $365,050 | +0.8% | $134 / Sq Ft |
| 02/08/2023 02/08/23 | For Sale | $362,050 | -- | $133 / Sq Ft |
Deed History
| Date | Type | Sale Price | Title Company |
|---|---|---|---|
| Warranty Deed | $490,000 | Chicago Title | |
| Warranty Deed | $341,000 | None Available |
Mortgage History
| Date | Status | Loan Amount | Loan Type |
|---|---|---|---|
| Previous Owner | $373,000 | Commercial |
Similar Homes in Cameron, NC
Source: Longleaf Pine REALTORS®
MLS Number: 739156
APN: 09956703 0006 04






