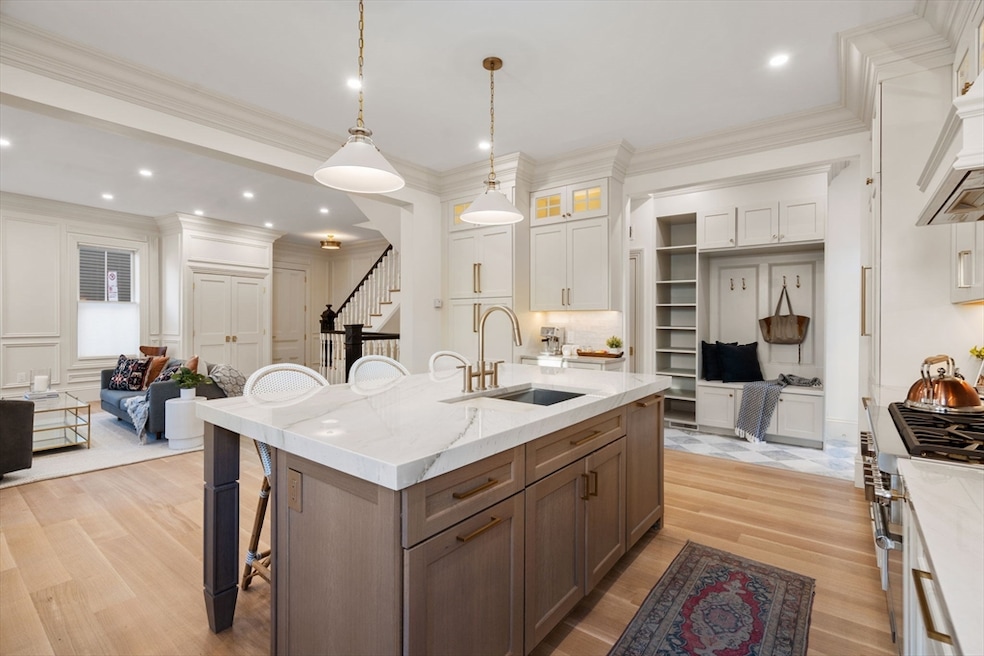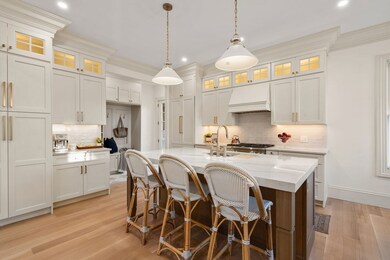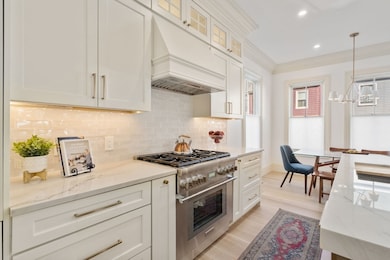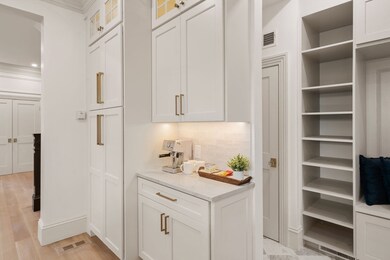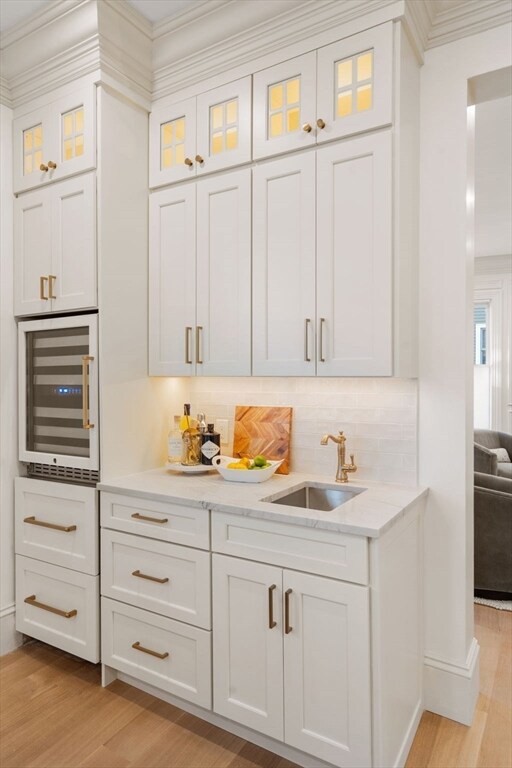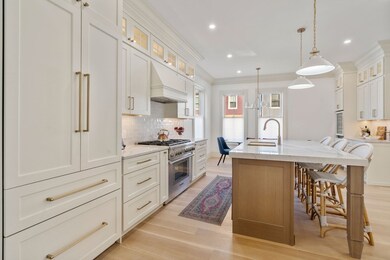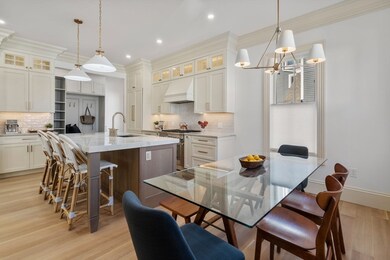
Highlights
- Colonial Architecture
- No HOA
- Central Heating and Cooling System
- 1 Fireplace
About This Home
As of April 2025This "just completed" custom renovated 4+ bed, 3.5 bath single family boasts an extra wide layout, combines period details with/ designer amenities & includes two parking spots. Living w/9.5 foot ceilings, custom wainscoting, rift white oak flooring, oversized crown molding, restored antique marble mantel, “State of the art" kitchen w/white oak rift island & mitered quartzite counters, Thermador paneled appliances, wet-bar w/paneled wine fridge & large pantry. Mudroom w/honed marble flooring. Powder room w/Serena and Lilly navy grasscloth, wainscoting. All beds w/natural light & custom closets. Laundry closet w/butcher block shelving. Sun-filled master w/4 skylights, enormous walk-in closet &" spa like" master bath. Fin. basement w/ add room, full bath & large den w/wet-bar. The fenced-in yard can house two cars & also serves as ideal patio for entertaining or play space. A custom home of this quality will be hard to find again.
Last Agent to Sell the Property
Jane Reitz
Reitz Realty Group
Home Details
Home Type
- Single Family
Est. Annual Taxes
- $14,195
Year Built
- Built in 1880
Lot Details
- 1,708 Sq Ft Lot
- Property is zoned R1
Home Design
- Colonial Architecture
Interior Spaces
- 1 Fireplace
Bedrooms and Bathrooms
- 4 Bedrooms
Parking
- 2 Car Parking Spaces
- Paved Parking
- Open Parking
- Off-Street Parking
Utilities
- Central Heating and Cooling System
Community Details
- No Home Owners Association
Listing and Financial Details
- Assessor Parcel Number W:02 P:00399 S:000,1281628
Map
Home Values in the Area
Average Home Value in this Area
Property History
| Date | Event | Price | Change | Sq Ft Price |
|---|---|---|---|---|
| 04/04/2025 04/04/25 | Sold | $2,950,000 | 0.0% | $853 / Sq Ft |
| 03/07/2025 03/07/25 | Pending | -- | -- | -- |
| 02/12/2025 02/12/25 | For Sale | $2,950,000 | +95.4% | $853 / Sq Ft |
| 09/20/2023 09/20/23 | Sold | $1,510,000 | -18.4% | $757 / Sq Ft |
| 08/09/2023 08/09/23 | Pending | -- | -- | -- |
| 08/01/2023 08/01/23 | Price Changed | $1,850,000 | -5.1% | $927 / Sq Ft |
| 07/17/2023 07/17/23 | For Sale | $1,950,000 | -- | $977 / Sq Ft |
Tax History
| Year | Tax Paid | Tax Assessment Tax Assessment Total Assessment is a certain percentage of the fair market value that is determined by local assessors to be the total taxable value of land and additions on the property. | Land | Improvement |
|---|---|---|---|---|
| 2025 | $10,796 | $932,300 | $218,000 | $714,300 |
| 2024 | $14,195 | $1,302,300 | $369,500 | $932,800 |
| 2023 | $12,950 | $1,205,800 | $342,100 | $863,700 |
| 2022 | $11,927 | $1,096,200 | $311,000 | $785,200 |
| 2021 | $11,696 | $1,096,200 | $311,000 | $785,200 |
| 2020 | $9,077 | $859,600 | $288,400 | $571,200 |
| 2019 | $8,885 | $843,000 | $231,300 | $611,700 |
| 2018 | $8,257 | $787,900 | $231,300 | $556,600 |
| 2017 | $8,103 | $765,200 | $231,300 | $533,900 |
| 2016 | $7,582 | $689,300 | $231,300 | $458,000 |
| 2015 | $8,367 | $690,900 | $270,700 | $420,200 |
| 2014 | -- | $615,900 | $270,700 | $345,200 |
Mortgage History
| Date | Status | Loan Amount | Loan Type |
|---|---|---|---|
| Open | $1,762,750 | Purchase Money Mortgage | |
| Closed | $1,762,750 | Purchase Money Mortgage | |
| Closed | $335,900 | New Conventional | |
| Previous Owner | $372,000 | No Value Available | |
| Previous Owner | $100,000 | No Value Available | |
| Previous Owner | $250,000 | No Value Available | |
| Previous Owner | $200,000 | No Value Available | |
| Previous Owner | $120,000 | No Value Available |
Deed History
| Date | Type | Sale Price | Title Company |
|---|---|---|---|
| Quit Claim Deed | -- | -- | |
| Quit Claim Deed | -- | -- |
Similar Homes in the area
Source: MLS Property Information Network (MLS PIN)
MLS Number: 73334820
APN: CHAR-000000-000002-000399
- 76 Green St
- 33 Elm St Unit 2
- 31 Monument Square
- 39 High St
- 25 Monument Square Unit 1
- 44 High St Unit 7
- 58 High St Unit 3
- 33 Cordis St
- 191 Bunker Hill St Unit 105
- 11 Monument St Unit 2
- 24 Cordis St Unit 2
- 226 Bunker Hill St
- 8 Mystic St Unit 1
- 9 Monument Square Unit 1
- 67 Pearl St Unit 1
- 1 Tremont St Unit 1
- 247 Bunker Hill St Unit D
- 5 Lawnwood Place Unit 1
- 64 Sullivan St Unit 4
- 28 Mystic St Unit 1
