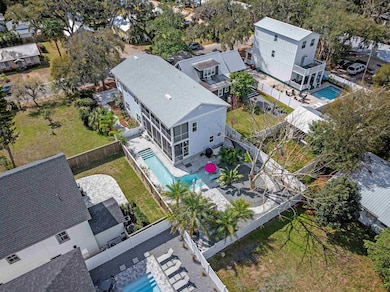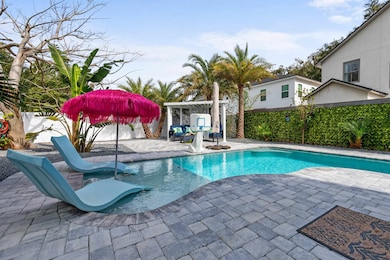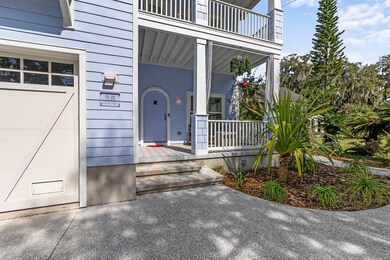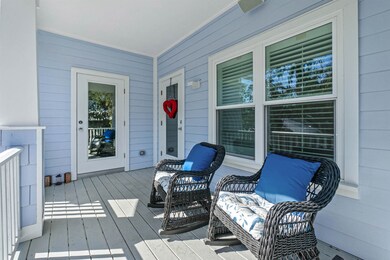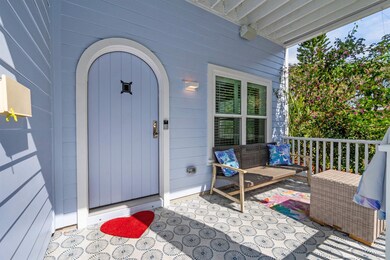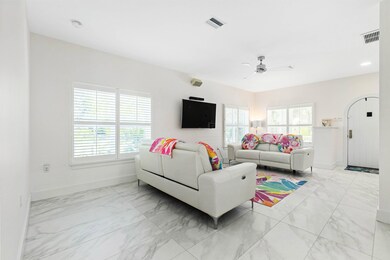
38 Dufferin St St. Augustine, FL 32084
Saint Augustine Historic District NeighborhoodEstimated payment $8,758/month
Highlights
- In Ground Pool
- Contemporary Architecture
- Screened Porch
- All Bedrooms Downstairs
- Wood Flooring
- 4-minute walk to Davenport Park
About This Home
If you’ve been dreaming of a permanent getaway—a sun-soaked haven where relaxation meets refined living—welcome home. Nestled in a sought-after uptown enclave, just off the iconic, tree-lined Magnolia Avenue, this custom-built 2023 residence blends modern sophistication with effortless tropical charm. Here, every day feels like a holiday. Thoughtfully designed with an eye for detail, this architectural gem could be lifted straight from the pages of your favorite design magazine. Step inside and be immediately embraced by light-filled spaces, a flowing layout, and high-end finishes that speak to exceptional quality throughout. Entertain in style with expansive living areas designed for gathering, or retreat to serene private quarters for peace and renewal. Outside, a sparkling pool invites you to cool off and unwind, while two spacious screened porches offer breezy spots to dine, relax, and connect—nearly year-round. The heart of the home is a chef’s kitchen that’s as beautiful as it is functional—a modern masterpiece sure to inspire your inner culinary artist. And when guests discover your new address? That first-floor guest suite will have a waiting list. 38 Dufferin is more than a home—it’s a lifestyle. One where indoor elegance flows effortlessly into outdoor bliss, and every detail is designed for comfort, beauty, and ease.
Home Details
Home Type
- Single Family
Est. Annual Taxes
- $13,171
Year Built
- Built in 2023
Lot Details
- Lot Dimensions are 50 x 133
- Property is Fully Fenced
- Rectangular Lot
- Property is zoned RS-1
Parking
- 1 Car Attached Garage
Home Design
- Contemporary Architecture
- Split Level Home
- Slab Foundation
- Frame Construction
- Shingle Roof
- Concrete Fiber Board Siding
Interior Spaces
- 2,588 Sq Ft Home
- 2-Story Property
- Insulated Windows
- Window Treatments
- Dining Room
- Screened Porch
- Home Security System
Kitchen
- Range
- Microwave
- Dishwasher
- Disposal
Flooring
- Wood
- Tile
Bedrooms and Bathrooms
- 3 Bedrooms
- All Bedrooms Down
- 3 Bathrooms
Laundry
- Dryer
- Washer
Outdoor Features
- In Ground Pool
- Shed
Schools
- Ketterlinus Elementary School
- Sebastian Middle School
- St. Augustine High School
Utilities
- Central Heating and Cooling System
Listing and Financial Details
- Lease Option
- Homestead Exemption
- Assessor Parcel Number 191870-0150
Map
Home Values in the Area
Average Home Value in this Area
Tax History
| Year | Tax Paid | Tax Assessment Tax Assessment Total Assessment is a certain percentage of the fair market value that is determined by local assessors to be the total taxable value of land and additions on the property. | Land | Improvement |
|---|---|---|---|---|
| 2024 | $3,570 | $761,821 | $231,750 | $530,071 |
| 2023 | $3,570 | $200,000 | $200,000 | $0 |
| 2022 | $3,188 | $168,000 | $168,000 | $0 |
| 2021 | $1,800 | $105,000 | $0 | $0 |
| 2020 | $1,559 | $80,000 | $0 | $0 |
| 2019 | $1,604 | $80,000 | $0 | $0 |
| 2018 | $1,577 | $78,000 | $0 | $0 |
| 2017 | $1,276 | $62,250 | $62,250 | $0 |
Property History
| Date | Event | Price | Change | Sq Ft Price |
|---|---|---|---|---|
| 02/18/2025 02/18/25 | For Sale | $1,375,000 | -- | $531 / Sq Ft |
Deed History
| Date | Type | Sale Price | Title Company |
|---|---|---|---|
| Warranty Deed | $249,000 | Action Ttl Svcs Of St Johns | |
| Deed | $350,000 | -- |
Mortgage History
| Date | Status | Loan Amount | Loan Type |
|---|---|---|---|
| Open | $370,000 | Construction |
Similar Homes in the area
Source: St. Augustine and St. Johns County Board of REALTORS®
MLS Number: 251214
APN: 191870-0150

