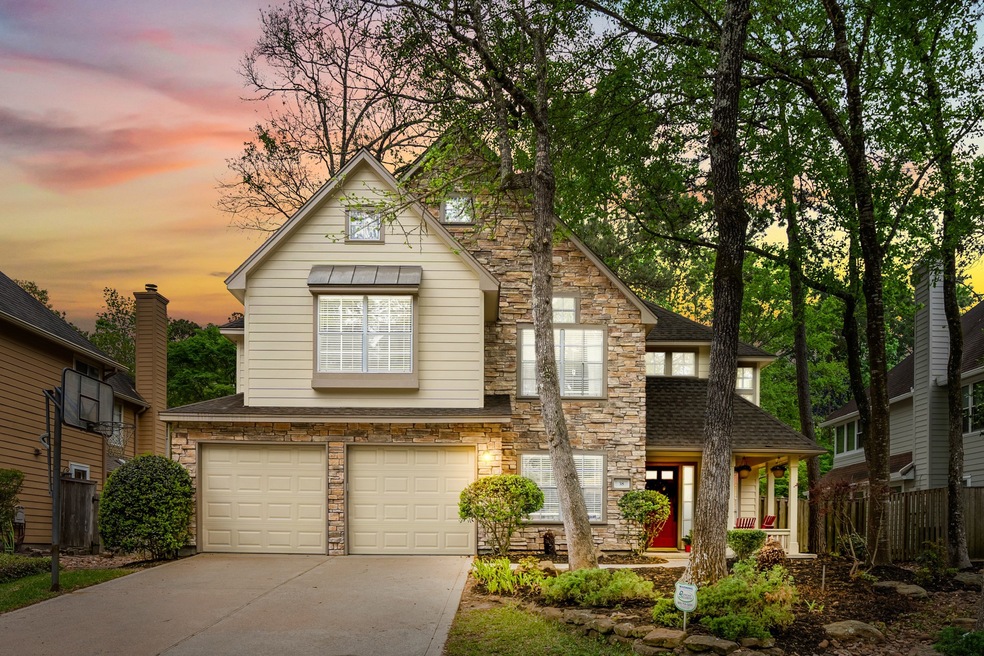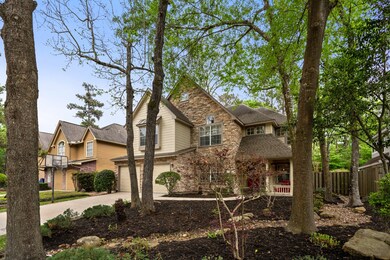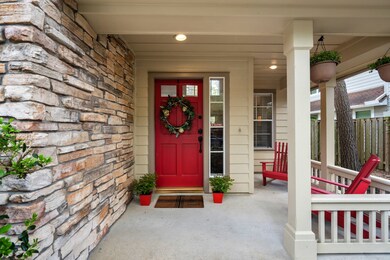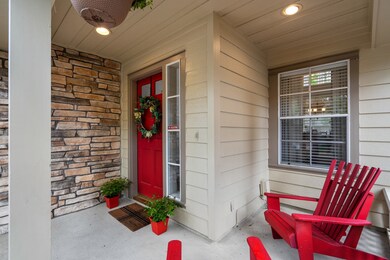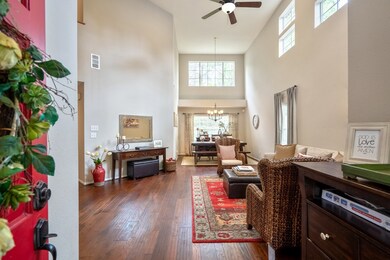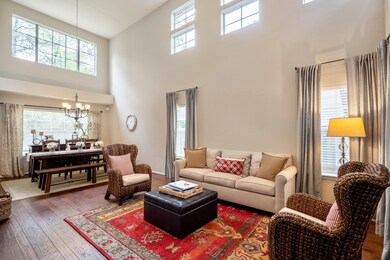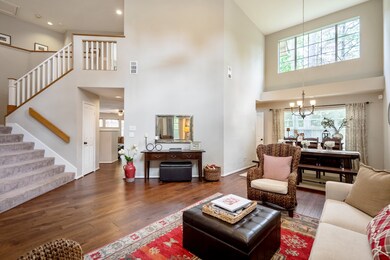
38 E Greywing Cir Spring, TX 77382
Cochran's Crossing NeighborhoodHighlights
- Traditional Architecture
- 1 Fireplace
- 1-minute walk to Alden Trace Park
- Bush Elementary School Rated A
- Central Heating and Cooling System
About This Home
As of September 2024Beautiful home in The Woodlands Village Alden Bridge just a few blocks from Bush Elementary and Mitchell Intermediate School. This 4 bedroom, 2 and a half bath home welcomes you with a soaring two story entry with windows lining the back wall bringing in the beautiful natural light! There have been many updates since 2016 including granite counters in the kitchen and baths; new kitchen backsplash; new hardware on the kitchen and bathroom cabinets; new dishwasher, exhaust, microwave (2021) and stove; remodeled bathroom with new shower, bath and tile work in the master bath; new faucets in all the baths; wood floors throughout the first floor; and a new AC installed summer of 2018 (See Features Sheet for a full list). Alden Trace Park along with Alden Bridge Park are just down the street and offer several amenities including a community pool, pond, pavilions, tennis and sports field.
Last Buyer's Agent
Courtney Katz
Avenue C Realty License #0525246
Home Details
Home Type
- Single Family
Est. Annual Taxes
- $7,217
Year Built
- Built in 1996
Lot Details
- 6,831 Sq Ft Lot
Home Design
- Traditional Architecture
- Slab Foundation
- Composition Roof
Interior Spaces
- 2,462 Sq Ft Home
- 2-Story Property
- 1 Fireplace
Kitchen
- Oven
- Gas Range
- Microwave
- Dishwasher
- Disposal
Bedrooms and Bathrooms
- 4 Bedrooms
Schools
- Bush Elementary School
- Mccullough Junior High School
- The Woodlands High School
Utilities
- Central Heating and Cooling System
- Heating System Uses Gas
Community Details
- Woodlands Village Alden Bridge Subdivision
Map
Home Values in the Area
Average Home Value in this Area
Property History
| Date | Event | Price | Change | Sq Ft Price |
|---|---|---|---|---|
| 09/09/2024 09/09/24 | Sold | -- | -- | -- |
| 08/05/2024 08/05/24 | Pending | -- | -- | -- |
| 07/31/2024 07/31/24 | For Sale | $560,000 | +47.4% | $227 / Sq Ft |
| 06/07/2021 06/07/21 | Sold | -- | -- | -- |
| 05/08/2021 05/08/21 | Pending | -- | -- | -- |
| 04/07/2021 04/07/21 | For Sale | $379,900 | -- | $154 / Sq Ft |
Tax History
| Year | Tax Paid | Tax Assessment Tax Assessment Total Assessment is a certain percentage of the fair market value that is determined by local assessors to be the total taxable value of land and additions on the property. | Land | Improvement |
|---|---|---|---|---|
| 2024 | $6,494 | $463,929 | $70,000 | $393,929 |
| 2023 | $6,494 | $438,520 | $70,000 | $368,520 |
| 2022 | $8,064 | $397,850 | $70,000 | $327,850 |
| 2021 | $6,801 | $311,820 | $21,860 | $289,960 |
| 2020 | $7,217 | $312,000 | $21,860 | $290,140 |
| 2019 | $7,160 | $300,000 | $21,860 | $278,140 |
| 2018 | $6,516 | $273,000 | $21,860 | $251,140 |
| 2017 | $6,596 | $273,000 | $21,860 | $251,140 |
| 2016 | $7,300 | $302,160 | $21,860 | $280,300 |
| 2015 | $6,073 | $283,580 | $21,860 | $271,790 |
| 2014 | $6,073 | $257,800 | $21,860 | $244,150 |
Mortgage History
| Date | Status | Loan Amount | Loan Type |
|---|---|---|---|
| Open | $430,400 | New Conventional | |
| Previous Owner | $91,670 | Construction | |
| Previous Owner | $300,000 | New Conventional | |
| Previous Owner | $204,750 | New Conventional | |
| Previous Owner | $159,064 | Purchase Money Mortgage | |
| Previous Owner | $92,310 | New Conventional | |
| Previous Owner | $159,064 | Unknown | |
| Previous Owner | $100,000 | No Value Available |
Deed History
| Date | Type | Sale Price | Title Company |
|---|---|---|---|
| Deed | -- | Texas American Title Company | |
| Warranty Deed | -- | None Listed On Document | |
| Vendors Lien | -- | Chicago Title Conroe | |
| Warranty Deed | -- | Attorney | |
| Interfamily Deed Transfer | -- | None Available | |
| Deed | -- | -- | |
| Warranty Deed | -- | American Title Co |
Similar Homes in Spring, TX
Source: Houston Association of REALTORS®
MLS Number: 48734081
APN: 9719-06-14100
- 18 Dovewing Place
- 19 Glade Bank Place
- 2 S Greywing Place
- 14 S Piney Plains Cir
- 66 Meadowridge Place
- 211 N Floral Leaf Cir
- 35 Medley Ln
- 37 Pinepath Place
- 98 E Amberglow Cir
- 38 Aria Ln
- 31 Petalcup Place
- 87 E Green Gables Cir
- 11 Spiceberry Place
- 139 Little Mill Place
- 98 Autumn Branch Dr
- 42 Cottage Mill Place
- 34 N Wooded Brook Cir
- 186 S Cochrans Green Cir
- 10 Leaf Spring Place
- 30 Bank Birch Place
