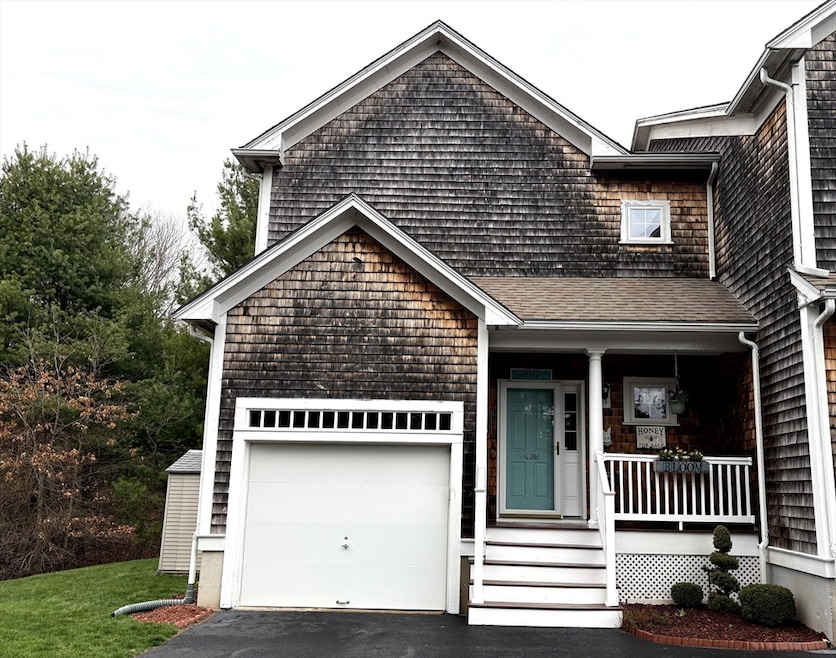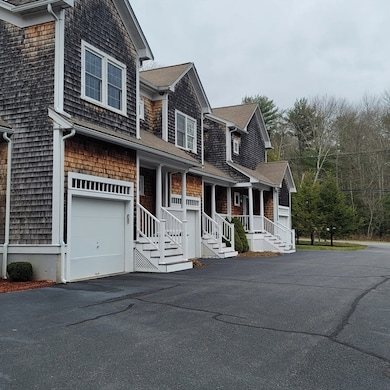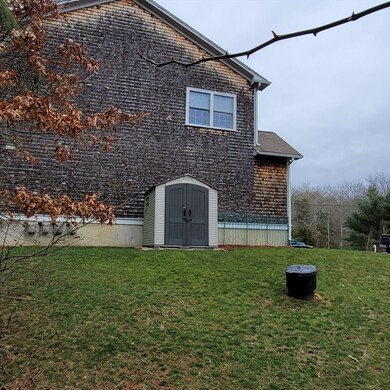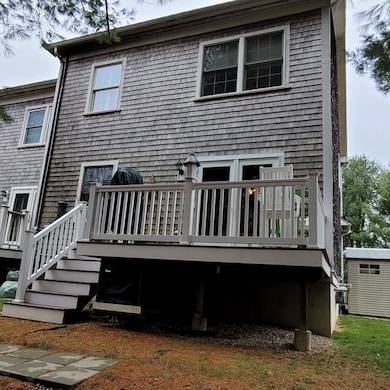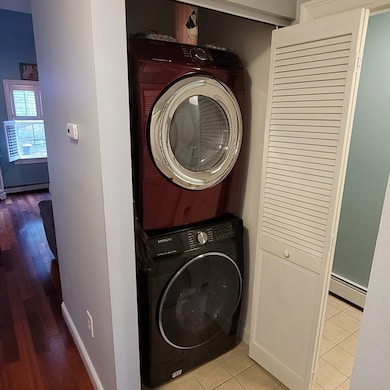
38 Elm St Unit D Hanson, MA 02341
Estimated payment $3,321/month
Highlights
- Golf Course Community
- Property is near public transit
- Wood Flooring
- Deck
- Cathedral Ceiling
- Attic
About This Home
CONDO WITH GARAGE! The attached garage with interior access just tops off the many features of this well maintained, move-in-ready, end unit condo! Upon entering this unit you'll be greeted by hardwood floors on floor one that has plenty of closet space, access to the garage and basement, a one half bath, kitchen with pantry, dining room with deck access, laundry area, and living room with pellet stove and vaulted ceiling. Floor two has two bedrooms with large closets, a full bath, and a loft area that overlooks the first floor living room. The loft is a great area to just relax and read a book or maybe set up a home office. A pull down stairway in the master bedroom provides access to the large attic area with plenty of storage. The large unfinished basement has unlimited possibilities like a place for your tools or finish it off for a play room for the kids. Close to Hanson Commuter Rail Station, shopping, restaurants, and Ridder Farm Golf Course
Home Details
Home Type
- Single Family
Est. Annual Taxes
- $5,170
Year Built
- Built in 2005
HOA Fees
- $250 Monthly HOA Fees
Parking
- 1 Car Attached Garage
- Tuck Under Parking
- Parking Storage or Cabinetry
- Garage Door Opener
- Off-Street Parking
Home Design
- Frame Construction
- Shingle Roof
- Modular or Manufactured Materials
Interior Spaces
- 1,416 Sq Ft Home
- 3-Story Property
- Crown Molding
- Cathedral Ceiling
- Ceiling Fan
- Recessed Lighting
- Light Fixtures
- Insulated Windows
- Sliding Doors
- Loft
- Basement
- Exterior Basement Entry
- Attic Access Panel
- Storm Doors
Kitchen
- Stove
- Range
- Microwave
- Wine Cooler
- Kitchen Island
- Solid Surface Countertops
Flooring
- Wood
- Laminate
- Ceramic Tile
Bedrooms and Bathrooms
- 2 Bedrooms
- Primary bedroom located on second floor
- Walk-In Closet
- Double Vanity
- Bathtub with Shower
Laundry
- Laundry on main level
- Dryer
- Washer
Outdoor Features
- Deck
- Porch
Location
- Property is near public transit
Schools
- Maquan Elementary School
- Indian Head Middle School
- Whitman Hanson High School
Utilities
- Central Air
- 2 Cooling Zones
- 2 Heating Zones
- Heating System Uses Propane
- Pellet Stove burns compressed wood to generate heat
- Baseboard Heating
- 220 Volts
- 200+ Amp Service
- 110 Volts
- Water Treatment System
- Shared Well
- Sewer Inspection Required for Sale
- Private Sewer
- Internet Available
- Cable TV Available
Listing and Financial Details
- Assessor Parcel Number 4625867
Community Details
Overview
- Association fees include water, sewer, insurance, maintenance structure, ground maintenance, snow removal
- Elm Village Condominium Community
Amenities
- Common Area
- Shops
Recreation
- Golf Course Community
- Park
Map
Home Values in the Area
Average Home Value in this Area
Tax History
| Year | Tax Paid | Tax Assessment Tax Assessment Total Assessment is a certain percentage of the fair market value that is determined by local assessors to be the total taxable value of land and additions on the property. | Land | Improvement |
|---|---|---|---|---|
| 2025 | $5,170 | $386,400 | $0 | $386,400 |
| 2024 | $4,979 | $372,100 | $0 | $372,100 |
| 2023 | $4,803 | $338,700 | $0 | $338,700 |
| 2022 | $4,560 | $302,200 | $0 | $302,200 |
| 2021 | $4,272 | $282,900 | $0 | $282,900 |
| 2020 | $4,155 | $272,100 | $0 | $272,100 |
| 2019 | $4,067 | $261,900 | $0 | $261,900 |
| 2018 | $4,030 | $254,600 | $0 | $254,600 |
| 2017 | $3,877 | $242,600 | $0 | $242,600 |
| 2016 | $3,864 | $233,500 | $0 | $233,500 |
| 2015 | $3,647 | $229,100 | $0 | $229,100 |
Property History
| Date | Event | Price | Change | Sq Ft Price |
|---|---|---|---|---|
| 04/12/2025 04/12/25 | Pending | -- | -- | -- |
| 03/24/2025 03/24/25 | For Sale | $472,900 | -- | $334 / Sq Ft |
Deed History
| Date | Type | Sale Price | Title Company |
|---|---|---|---|
| Quit Claim Deed | -- | -- | |
| Deed | $299,000 | -- |
Mortgage History
| Date | Status | Loan Amount | Loan Type |
|---|---|---|---|
| Open | $165,000 | Stand Alone Refi Refinance Of Original Loan | |
| Closed | $145,000 | Unknown | |
| Previous Owner | $239,200 | Purchase Money Mortgage |
Similar Homes in the area
Source: MLS Property Information Network (MLS PIN)
MLS Number: 73349140
APN: HANS-000036-000000-000008-000002D
- 1407 Main St Unit 1
- 1407 Main St Unit 4
- 1407 Main St Unit 3
- 1449 Main St Unit 1
- 30 Great Cedar Dr Unit 30
- 69 Brookside Dr Unit 69
- 1139 Main St Unit TWO
- 1139 Main St Unit 4
- 1139 Main St Unit 1
- 1139 Main St Unit 2
- 170 Elm St
- 26 Franklin St
- 78 Forest Trail
- 70 Sawmill Ln Unit 70
- 69 Saw Mill Ln Unit 69
- 738 Crescent St
- 174 Reed St
- 126-130 Franklin St
- 136 Rosewood Dr
- 496 Main St Unit 1
