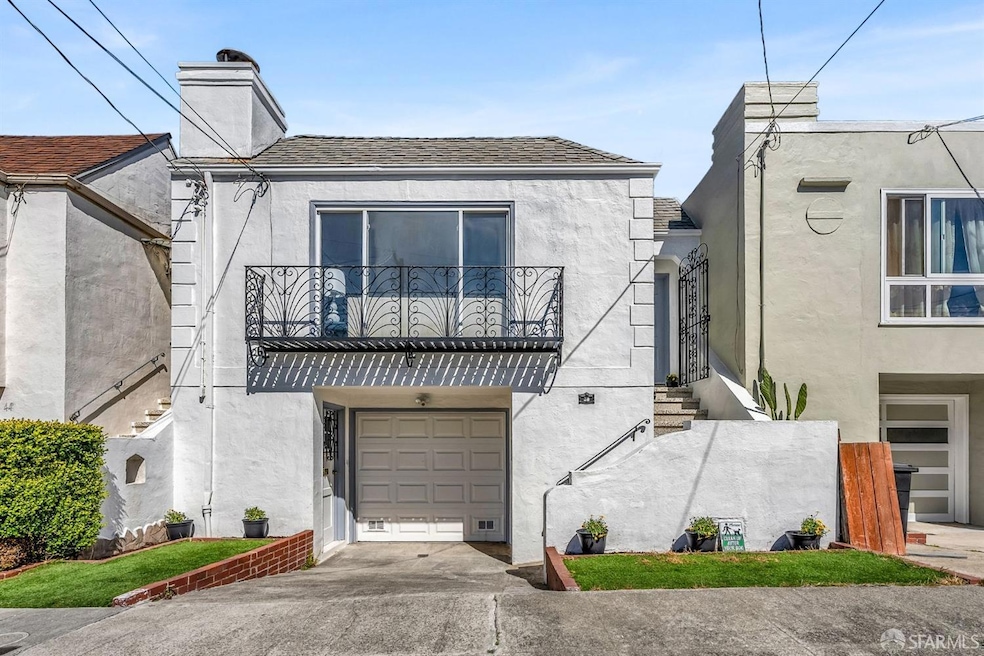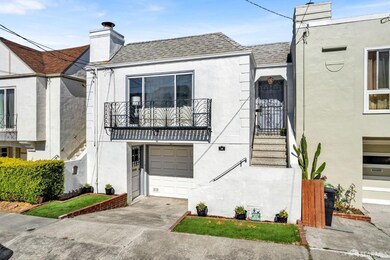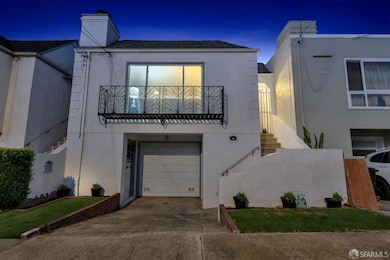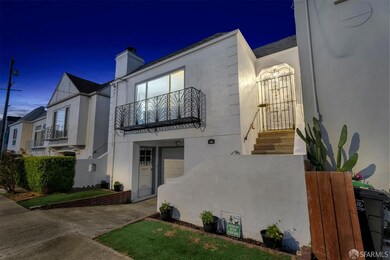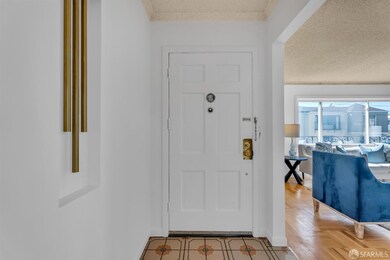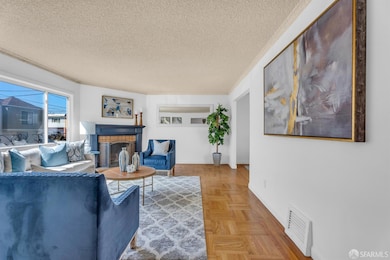
38 Fredson Ct San Francisco, CA 94112
Outer Mission NeighborhoodHighlights
- City Lights View
- Main Floor Bedroom
- Quartz Countertops
- Atrium Room
- Bonus Room
- 4-minute walk to Cayuga Park
About This Home
As of November 2024Discover this beautiful 2-bedroom, 1-bath home in San Francisco's Outer Mission neighborhood which offers a perfect blend of modern design and classic character. The main level features a welcoming living room, a dining area, and a unique atrium ideal for creating a private outdoor space or a garden sanctuary. Enjoy casual meals in the cozy breakfast nook. The lower level boasts a separate entrance, additional living space, and its own eating area and bath perfect for guests or an in-law unit.Conveniently located with easy access to BART, Muni, and highways I-280 and 101, this home is also near Mission Street's vibrant restaurants, shops, and cafes, including Whole Foods and Philz Coffee. Outdoor enthusiasts will love the nearby Cayuga and Balboa Parks, offering tennis and basketball courts, a swimming pool, playgrounds, a skate park, and baseball fields. Don't miss the opportunity to explore this beautiful residence and make it your own!
Home Details
Home Type
- Single Family
Est. Annual Taxes
- $1,550
Year Built
- Built in 1948 | Remodeled
Lot Details
- 1,999 Sq Ft Lot
- Back Yard Fenced
Parking
- 1 Car Attached Garage
- Open Parking
Home Design
- Concrete Foundation
- Slab Foundation
- Shingle Roof
- Bitumen Roof
Interior Spaces
- 1,300 Sq Ft Home
- 2-Story Property
- Living Room with Fireplace
- Dining Room
- Bonus Room
- Atrium Room
- City Lights Views
Kitchen
- Breakfast Area or Nook
- Free-Standing Gas Oven
- Dishwasher
- Quartz Countertops
- Disposal
Flooring
- Parquet
- Carpet
- Vinyl
Bedrooms and Bathrooms
- Main Floor Bedroom
- 1 Full Bathroom
- Separate Shower
Laundry
- Laundry in Garage
- Dryer
- Washer
Basement
- Basement Fills Entire Space Under The House
- Laundry in Basement
Home Security
- Carbon Monoxide Detectors
- Fire and Smoke Detector
Utilities
- Central Heating
- Gas Water Heater
Listing and Financial Details
- Assessor Parcel Number 7065-015B
Map
Home Values in the Area
Average Home Value in this Area
Property History
| Date | Event | Price | Change | Sq Ft Price |
|---|---|---|---|---|
| 11/22/2024 11/22/24 | Sold | $1,150,880 | +16.5% | $885 / Sq Ft |
| 11/07/2024 11/07/24 | Pending | -- | -- | -- |
| 10/23/2024 10/23/24 | Price Changed | $988,000 | -9.2% | $760 / Sq Ft |
| 09/30/2024 09/30/24 | For Sale | $1,088,000 | -- | $837 / Sq Ft |
Tax History
| Year | Tax Paid | Tax Assessment Tax Assessment Total Assessment is a certain percentage of the fair market value that is determined by local assessors to be the total taxable value of land and additions on the property. | Land | Improvement |
|---|---|---|---|---|
| 2024 | $1,550 | $71,958 | $27,821 | $44,137 |
| 2023 | $1,514 | $70,548 | $27,276 | $43,272 |
| 2022 | $1,466 | $69,166 | $26,742 | $42,424 |
| 2021 | $1,433 | $67,811 | $26,218 | $41,593 |
| 2020 | $1,461 | $67,117 | $25,950 | $41,167 |
| 2019 | $1,414 | $65,802 | $25,442 | $40,360 |
| 2018 | $1,367 | $64,513 | $24,944 | $39,569 |
| 2017 | $1,051 | $63,249 | $24,455 | $38,794 |
| 2016 | $1,001 | $62,010 | $23,976 | $38,034 |
| 2015 | $985 | $61,079 | $23,616 | $37,463 |
| 2014 | $959 | $59,884 | $23,154 | $36,730 |
Mortgage History
| Date | Status | Loan Amount | Loan Type |
|---|---|---|---|
| Open | $1,015,200 | New Conventional | |
| Closed | $0 | New Conventional | |
| Previous Owner | $1,530,000 | Stand Alone Refi Refinance Of Original Loan | |
| Previous Owner | $954,225 | Reverse Mortgage Home Equity Conversion Mortgage |
Deed History
| Date | Type | Sale Price | Title Company |
|---|---|---|---|
| Deed | -- | Chicago Title | |
| Deed | -- | Chicago Title | |
| Grant Deed | -- | Chicago Title | |
| Interfamily Deed Transfer | -- | Fntg Lenders Direct |
Similar Homes in San Francisco, CA
Source: San Francisco Association of REALTORS® MLS
MLS Number: 424069717
APN: 7065-015B
- 1700 Cayuga Ave
- 57 Rae Ave
- 5356 Mission St
- 5306-5308 Mission St
- 162 Rae Ave
- 5290 Mission St
- 31 Cross St
- 5709 Mission St
- 1441 Cayuga Ave
- 32 Cross St
- 89 Niagara Ave
- 37 Niagara Ave
- 77 Caine Ave
- 146 Guttenberg St
- 719 Brunswick St
- 5000 Summit St
- 63 Minerva St
- 188 Rolph St
- 24 Josiah Ave
- 2255-2259 San Jose Ave
