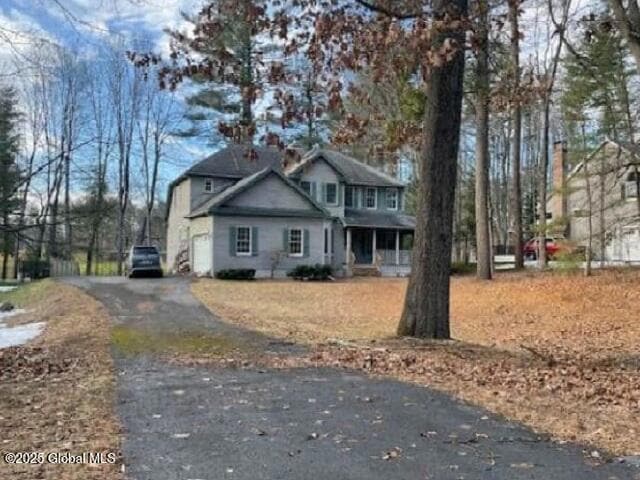
38 Hearthstone Dr Gansevoort, NY 12831
Wilton NeighborhoodEstimated payment $3,914/month
Highlights
- Colonial Architecture
- Main Floor Primary Bedroom
- No HOA
- Dorothy Nolan Elementary School Rated A-
- 1 Fireplace
- 2 Car Attached Garage
About This Home
Looking for a great opportunity? Look no more! This property has tons of
potential and is average in living space size for the neighborhood. It is
located close to main roads with easy access to local amenities, such as
shopping, banking, schools, and various eateries. Per our appraisal describe the
property as a sFR (cOLONIAL) built in 1998. It has a GLA of approx. 2709 and
has 4 bedroom and 2.5 Baths, FULL/UNFINISHED basement and 2-Att Garage. The property is on 20038sq ft*** Seller cannot guarantee access at any given time. Offers may be made sight unseen nor does seller guarantee accuracy whether property is on public sewer or private septic. ***
Home Details
Home Type
- Single Family
Est. Annual Taxes
- $6,970
Year Built
- Built in 1998
Lot Details
- 0.46 Acre Lot
Parking
- 2 Car Attached Garage
Home Design
- Colonial Architecture
- Shingle Roof
Interior Spaces
- 2,709 Sq Ft Home
- 2-Story Property
- 1 Fireplace
- Living Room
- Unfinished Basement
- Basement Fills Entire Space Under The House
Bedrooms and Bathrooms
- 4 Bedrooms
- Primary Bedroom on Main
- Bathroom on Main Level
Schools
- Saratoga Springs High School
Utilities
- Forced Air Heating and Cooling System
- Heating System Uses Natural Gas
Community Details
- No Home Owners Association
Listing and Financial Details
- Legal Lot and Block 8.000 / 4
- Assessor Parcel Number 415600 140.8-4-8
Map
Home Values in the Area
Average Home Value in this Area
Tax History
| Year | Tax Paid | Tax Assessment Tax Assessment Total Assessment is a certain percentage of the fair market value that is determined by local assessors to be the total taxable value of land and additions on the property. | Land | Improvement |
|---|---|---|---|---|
| 2024 | $7,803 | $453,000 | $73,400 | $379,600 |
| 2023 | $78 | $453,000 | $73,400 | $379,600 |
| 2022 | $7,536 | $453,000 | $73,400 | $379,600 |
| 2021 | $7,488 | $453,000 | $73,400 | $379,600 |
| 2020 | $1,998 | $453,000 | $73,400 | $379,600 |
Property History
| Date | Event | Price | Change | Sq Ft Price |
|---|---|---|---|---|
| 04/17/2025 04/17/25 | Price Changed | $597,200 | -5.0% | $220 / Sq Ft |
| 03/18/2025 03/18/25 | Price Changed | $628,600 | -5.0% | $232 / Sq Ft |
| 02/20/2025 02/20/25 | Price Changed | $661,600 | -5.0% | $244 / Sq Ft |
| 01/17/2025 01/17/25 | For Sale | $696,420 | -- | $257 / Sq Ft |
Deed History
| Date | Type | Sale Price | Title Company |
|---|---|---|---|
| Referees Deed | $441,000 | None Listed On Document |
Mortgage History
| Date | Status | Loan Amount | Loan Type |
|---|---|---|---|
| Previous Owner | $347,731 | Unknown | |
| Previous Owner | $281,125 | Unknown |
Similar Homes in the area
Source: Global MLS
MLS Number: 202510827
APN: 415600 140.8-4-8
