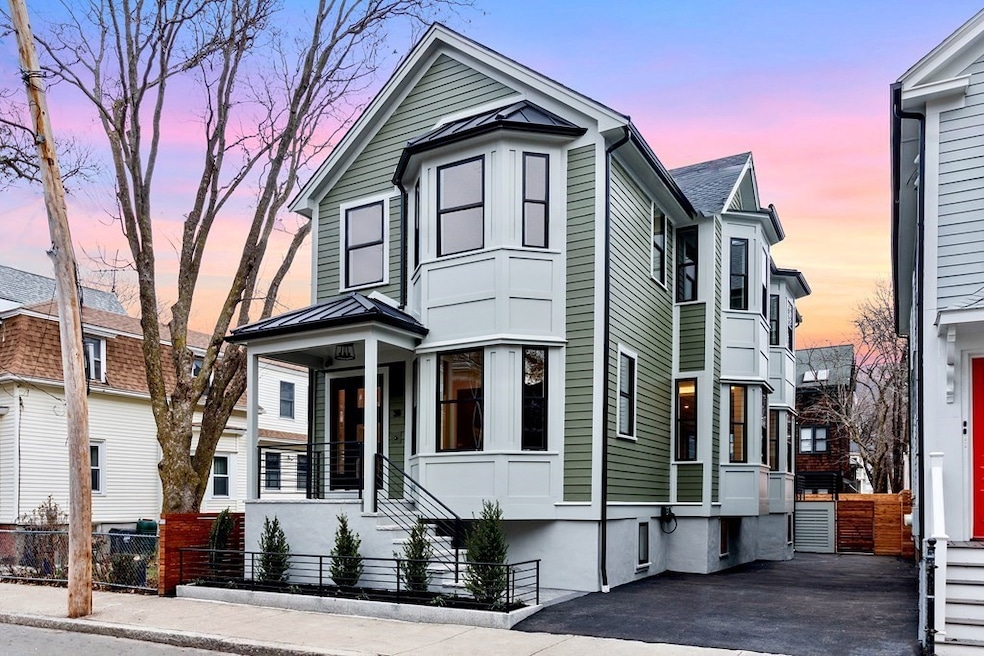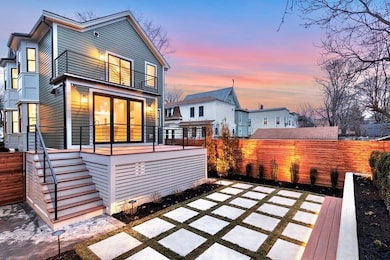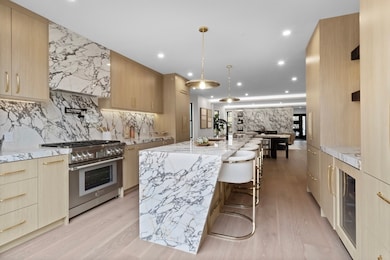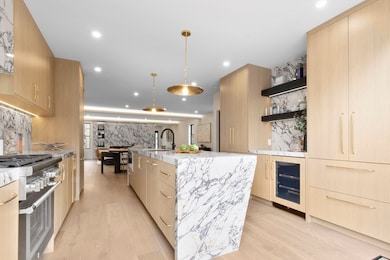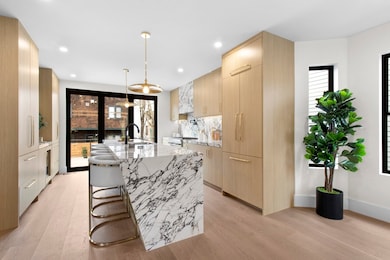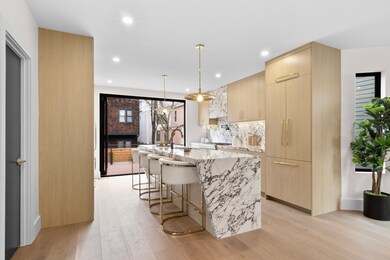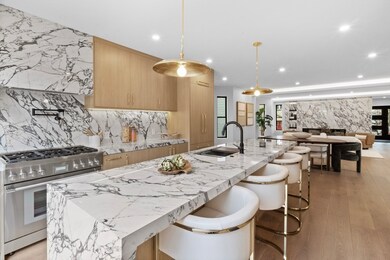
38 Howard St Cambridge, MA 02139
Riverside NeighborhoodHighlights
- Medical Services
- Landscaped Professionally
- Contemporary Architecture
- Open Floorplan
- Deck
- Property is near public transit
About This Home
As of July 2024Steps away from the scenic Charles River and nestled between Harvard Business School and Central Square, this newly constructed home boasts four spacious bedrooms and three and a half bathrooms, including a luxurious master en-suite with cathedral ceilings, two closets, and a stunning bathroom featuring a soaking tub and large marble surround shower. The main living area has an open concept with a stunning bi-fold door leading to a large deck and a beautifully landscaped outdoor patio, perfect for entertaining. The kitchen, designed for the culinary enthusiast, is outfitted with high-end Thermador appliances and custom cabinetry. Enhancing its appeal, the property includes a large driveway with ample space for three cars and an EV charging station. This home is not just a living space but a statement of luxury and tranquility in a prime location.
Home Details
Home Type
- Single Family
Est. Annual Taxes
- $9,999
Year Built
- Built in 2023
Lot Details
- 3,399 Sq Ft Lot
- Near Conservation Area
- Fenced Yard
- Fenced
- Landscaped Professionally
- Level Lot
- Property is zoned C-1
Home Design
- Contemporary Architecture
- Frame Construction
- Spray Foam Insulation
- Shingle Roof
- Concrete Perimeter Foundation
Interior Spaces
- 3,735 Sq Ft Home
- Open Floorplan
- Beamed Ceilings
- Cathedral Ceiling
- Recessed Lighting
- Decorative Lighting
- Light Fixtures
- Living Room with Fireplace
- Storage Room
- Home Security System
Kitchen
- Oven
- Stove
- Microwave
- ENERGY STAR Qualified Refrigerator
- ENERGY STAR Qualified Dishwasher
- Wine Refrigerator
- Wine Cooler
- ENERGY STAR Cooktop
- Kitchen Island
- Solid Surface Countertops
Flooring
- Engineered Wood
- Tile
Bedrooms and Bathrooms
- 4 Bedrooms
- Primary bedroom located on second floor
- Walk-In Closet
- Dual Vanity Sinks in Primary Bathroom
- Bathtub Includes Tile Surround
- Shower Only
- Separate Shower
- Linen Closet In Bathroom
Finished Basement
- Basement Fills Entire Space Under The House
- Exterior Basement Entry
- Sump Pump
- Laundry in Basement
Parking
- 3 Car Parking Spaces
- Driveway
- Paved Parking
- Open Parking
- Off-Street Parking
Outdoor Features
- Balcony
- Deck
- Enclosed patio or porch
- Rain Gutters
Location
- Property is near public transit
- Property is near schools
Utilities
- Forced Air Heating and Cooling System
- 2 Cooling Zones
- 2 Heating Zones
- Air Source Heat Pump
- 220 Volts
- 200+ Amp Service
- Tankless Water Heater
- Gas Water Heater
Listing and Financial Details
- Assessor Parcel Number 407784
Community Details
Overview
- No Home Owners Association
Amenities
- Medical Services
- Shops
- Coin Laundry
Recreation
- Tennis Courts
- Park
- Jogging Path
- Bike Trail
Map
Home Values in the Area
Average Home Value in this Area
Property History
| Date | Event | Price | Change | Sq Ft Price |
|---|---|---|---|---|
| 07/26/2024 07/26/24 | Sold | $3,200,000 | -4.5% | $857 / Sq Ft |
| 06/14/2024 06/14/24 | Pending | -- | -- | -- |
| 05/09/2024 05/09/24 | Price Changed | $3,350,000 | -4.3% | $897 / Sq Ft |
| 04/23/2024 04/23/24 | For Sale | $3,500,000 | +9.4% | $937 / Sq Ft |
| 04/23/2024 04/23/24 | Off Market | $3,200,000 | -- | -- |
| 01/29/2024 01/29/24 | For Sale | $3,500,000 | +150.0% | $937 / Sq Ft |
| 07/25/2022 07/25/22 | Sold | $1,400,000 | 0.0% | $491 / Sq Ft |
| 06/29/2022 06/29/22 | Pending | -- | -- | -- |
| 06/28/2022 06/28/22 | For Sale | $1,399,900 | 0.0% | $491 / Sq Ft |
| 06/14/2022 06/14/22 | Pending | -- | -- | -- |
| 06/07/2022 06/07/22 | For Sale | $1,399,900 | -- | $491 / Sq Ft |
Tax History
| Year | Tax Paid | Tax Assessment Tax Assessment Total Assessment is a certain percentage of the fair market value that is determined by local assessors to be the total taxable value of land and additions on the property. | Land | Improvement |
|---|---|---|---|---|
| 2025 | $17,904 | $2,819,500 | $877,200 | $1,942,300 |
| 2024 | $9,212 | $1,556,100 | $914,600 | $641,500 |
| 2023 | $8,711 | $1,486,600 | $931,600 | $555,000 |
| 2022 | $8,424 | $1,423,000 | $931,600 | $491,400 |
| 2021 | $8,597 | $1,469,500 | $913,400 | $556,100 |
| 2020 | $8,232 | $1,431,600 | $904,400 | $527,200 |
| 2019 | $7,540 | $1,269,300 | $782,000 | $487,300 |
| 2018 | $7,182 | $1,141,800 | $676,600 | $465,200 |
| 2017 | $7,018 | $1,081,400 | $646,000 | $435,400 |
| 2016 | $6,360 | $909,900 | $506,600 | $403,300 |
| 2015 | $6,278 | $802,800 | $442,000 | $360,800 |
| 2014 | $6,955 | $830,000 | $425,000 | $405,000 |
Mortgage History
| Date | Status | Loan Amount | Loan Type |
|---|---|---|---|
| Open | $1,898,586 | Stand Alone Refi Refinance Of Original Loan | |
| Previous Owner | $580,000 | No Value Available | |
| Previous Owner | $13,000 | No Value Available | |
| Previous Owner | $335,000 | No Value Available | |
| Previous Owner | $200,000 | No Value Available | |
| Previous Owner | $135,000 | No Value Available |
Deed History
| Date | Type | Sale Price | Title Company |
|---|---|---|---|
| Deed | -- | None Available | |
| Deed | -- | None Available | |
| Deed | $80,000 | -- | |
| Deed | $80,000 | -- |
Similar Homes in Cambridge, MA
Source: MLS Property Information Network (MLS PIN)
MLS Number: 73197501
APN: CAMB-000123-000000-000045
- 30 Howard St
- 153 River St
- 65-67 Howard St Unit 1
- 65-67 Howard St Unit 3
- 92 Howard St Unit 94
- 2 Hingham St
- 356 Western Ave
- 26 Upton St
- 358 Western Ave
- 358 Western Ave Unit 358
- 33 Fairmont Ave Unit 33
- 55 Magazine St Unit 4B
- 512 Green St Unit 1D
- 516 Green St Unit 3D
- 18 Bay St Unit 2
- 49 Prince St Unit 49
- 549 Franklin St
- 624 Green St
- 950 Massachusetts Ave Unit 418
- 950 Massachusetts Ave Unit 417
