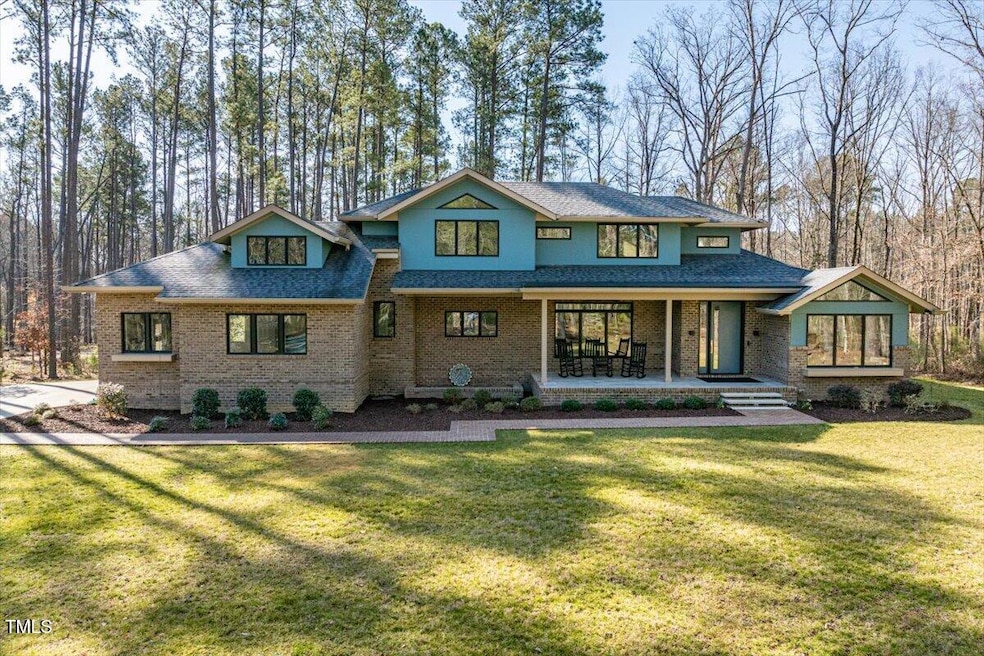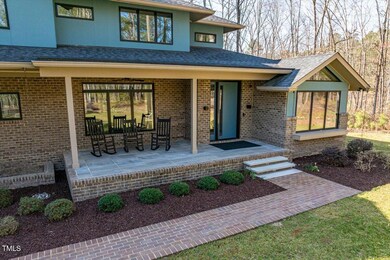
38 Kingbird Ln Chapel Hill, NC 27517
Estimated payment $6,953/month
Highlights
- Open Floorplan
- Deck
- Wooded Lot
- North Chatham Elementary School Rated A-
- Contemporary Architecture
- Cathedral Ceiling
About This Home
Enjoy modern design and tranquil living in this stunning 2020-built home on two private acres, just moments from the incredible 14,000 acre Jordan Lake.
Designed with soaring ceilings and a minimalist aesthetic, this home offers an expansive open floor plan filled with natural light. The sleek, minimalist design features site-finished rift and quarter-sawn white oak floors, solid-core doors, LED lighting throughout, a walk-in pantry, quartz countertops, Dacor 6-burner range top, Thermador dishwasher, sealed crawl space, spray foam insulation, two EV chargers, and more. (See detailed construction list and photos.) Need a fourth bedroom? Chatham County recently approved a new operations permit classifying this 3BR w/study to a 4BR. (See construction docs for details.)
Located in a small, peaceful, community with large lots, no HOA fees, and an easy 15 minute drive to UNC/downtown Chapel Hill, Southpoint Mall, and Pittsboro, and 25 minutes to Duke.
Whether relaxing or working from home, you can enjoy hyper-gig internet courtesy of AT&T Fiber (1 Gbps) and CAT6 cable is hardwired in every room for those who may need it.
Time to play? This serene retreat has numerous sporting activities nearby including golfing at Governors Club, (membership required) and The Preserve at Jordan Lake; fishing at Rock Quarry Fishing Pond; or go all out - fish, boat, swim, picnic, and/or build sand castles at one of the beautiful beaches, or hike and cycle the trails at Jordan Lake State Recreation Area. It's the ideal home for an idyllic life!
Home Details
Home Type
- Single Family
Est. Annual Taxes
- $4,737
Year Built
- Built in 2020
Lot Details
- 2.02 Acre Lot
- Property fronts a private road
- Corner Lot
- Level Lot
- Wooded Lot
- Landscaped with Trees
- Back and Front Yard
Parking
- 2 Car Attached Garage
- Parking Pad
- Electric Vehicle Home Charger
- Workshop in Garage
- Inside Entrance
- Parking Accessed On Kitchen Level
- Side Facing Garage
- Garage Door Opener
- Gravel Driveway
Home Design
- Contemporary Architecture
- Modernist Architecture
- Brick Veneer
- Pillar, Post or Pier Foundation
- Stem Wall Foundation
- Spray Foam Insulation
- Shingle Roof
Interior Spaces
- 2,849 Sq Ft Home
- 2-Story Property
- Open Floorplan
- Wired For Sound
- Smooth Ceilings
- Cathedral Ceiling
- Ceiling Fan
- Skylights
- Recessed Lighting
- Fireplace Features Blower Fan
- Propane Fireplace
- Insulated Windows
- Entrance Foyer
- Family Room with Fireplace
- Living Room
- Dining Room
- Home Office
- Loft
- Storage
- Basement
- Crawl Space
Kitchen
- Eat-In Kitchen
- Built-In Oven
- Gas Cooktop
- Range Hood
- Microwave
- Plumbed For Ice Maker
- Dishwasher
- Stainless Steel Appliances
- Kitchen Island
- Quartz Countertops
Flooring
- Wood
- Tile
Bedrooms and Bathrooms
- 3 Bedrooms
- Primary Bedroom on Main
- Dual Closets
- Walk-In Closet
- Low Flow Plumbing Fixtures
- Private Water Closet
- Separate Shower in Primary Bathroom
- Bathtub with Shower
- Walk-in Shower
Laundry
- Laundry Room
- Laundry on main level
- Dryer
- Washer
- Sink Near Laundry
Attic
- Attic Floors
- Unfinished Attic
Home Security
- Prewired Security
- Fire and Smoke Detector
Accessible Home Design
- Reinforced Floors
- Smart Technology
Eco-Friendly Details
- Energy-Efficient Lighting
- Energy-Efficient Insulation
- Energy-Efficient Thermostat
Outdoor Features
- Deck
- Covered patio or porch
- Rain Gutters
Schools
- N Chatham Elementary School
- Margaret B Pollard Middle School
- Seaforth High School
Utilities
- Dehumidifier
- Forced Air Zoned Heating and Cooling System
- Heat Pump System
- Well
- Electric Water Heater
- Fuel Tank
- Septic Tank
- High Speed Internet
- TV Antenna
Listing and Financial Details
- Assessor Parcel Number 0019552
Community Details
Overview
- No Home Owners Association
- Built by Modern Design Build
- Cub Creek Estates Subdivision
Amenities
- Laundry Facilities
Map
Home Values in the Area
Average Home Value in this Area
Tax History
| Year | Tax Paid | Tax Assessment Tax Assessment Total Assessment is a certain percentage of the fair market value that is determined by local assessors to be the total taxable value of land and additions on the property. | Land | Improvement |
|---|---|---|---|---|
| 2024 | $4,874 | $555,342 | $113,720 | $441,622 |
| 2023 | $4,874 | $555,342 | $113,720 | $441,622 |
| 2022 | $4,473 | $555,342 | $113,720 | $441,622 |
| 2021 | $4,418 | $555,342 | $113,720 | $441,622 |
| 2020 | $516 | $66,360 | $66,360 | $0 |
| 2019 | $516 | $66,360 | $66,360 | $0 |
| 2018 | $1,116 | $66,360 | $66,360 | $0 |
| 2017 | $2,221 | $152,640 | $152,640 | $0 |
| 2016 | $2,239 | $303,840 | $303,840 | $0 |
| 2015 | $2,203 | $303,840 | $303,840 | $0 |
| 2014 | $2,157 | $303,840 | $303,840 | $0 |
| 2013 | -- | $303,840 | $303,840 | $0 |
Property History
| Date | Event | Price | Change | Sq Ft Price |
|---|---|---|---|---|
| 03/16/2025 03/16/25 | For Sale | $1,175,000 | +6.3% | $412 / Sq Ft |
| 12/14/2023 12/14/23 | Off Market | $1,105,000 | -- | -- |
| 05/04/2022 05/04/22 | Sold | $1,105,000 | +16.3% | $388 / Sq Ft |
| 03/22/2022 03/22/22 | Pending | -- | -- | -- |
| 03/17/2022 03/17/22 | For Sale | $950,000 | -- | $333 / Sq Ft |
Deed History
| Date | Type | Sale Price | Title Company |
|---|---|---|---|
| Warranty Deed | $825,000 | None Available | |
| Special Warranty Deed | $23,500 | None Available | |
| Warranty Deed | $116,000 | -- |
Mortgage History
| Date | Status | Loan Amount | Loan Type |
|---|---|---|---|
| Open | $742,500 | New Conventional | |
| Previous Owner | $80,000 | Credit Line Revolving |
Similar Homes in Chapel Hill, NC
Source: Doorify MLS
MLS Number: 10082706
APN: 19552
- 1414 Whippoorwill Ln
- 30155 Pharr
- 10014 Hammock Bend
- 1010 Christopher Dr
- 12044 Iredell
- 10001 Sandcreek Ct
- 30038 Village Park Dr
- 73214 Burrington
- 26 Stone Bridge Crossing
- 30079 Britt
- 50002 Brogden
- 76527 Rice
- 76501 Rice
- 71001 Everard
- 97302 Dobbs
- 98102 Drummond
- 11467 Club Dr
- 81517 Alexander
- 90118 Hoey
- 70011 Morehead


![04-38 Kingbird Ln [1992872]_04](https://images.homes.com/listings/214/6521837324-447046491/38-kingbird-ln-chapel-hill-nc-buildingphoto-3.jpg)
![13-38 Kingbird Ln [1992872]_13](https://images.homes.com/listings/214/9521837324-447046491/38-kingbird-ln-chapel-hill-nc-buildingphoto-4.jpg)
![14-38 Kingbird Ln [1992872]_14](https://images.homes.com/listings/214/1621837324-447046491/38-kingbird-ln-chapel-hill-nc-buildingphoto-5.jpg)
![15-38 Kingbird Ln [1992872]_15](https://images.homes.com/listings/214/5621837324-447046491/38-kingbird-ln-chapel-hill-nc-buildingphoto-6.jpg)
![16-38 Kingbird Ln [1992872]_16](https://images.homes.com/listings/214/7621837324-447046491/38-kingbird-ln-chapel-hill-nc-buildingphoto-7.jpg)