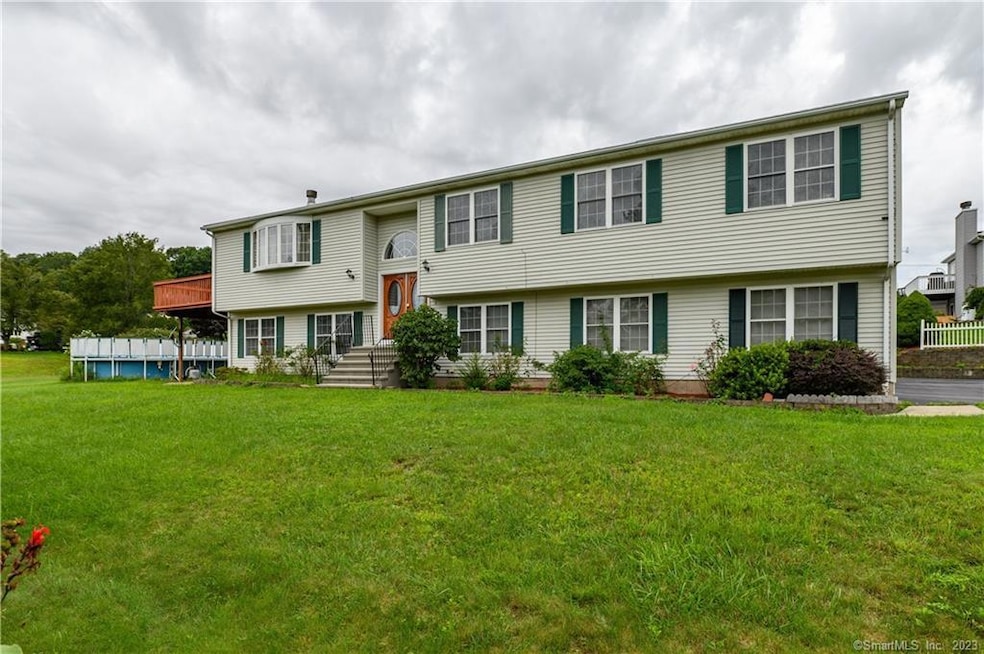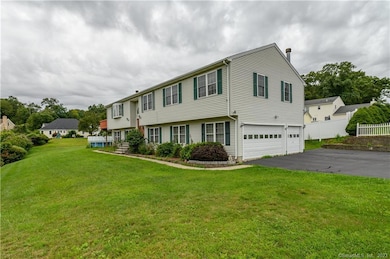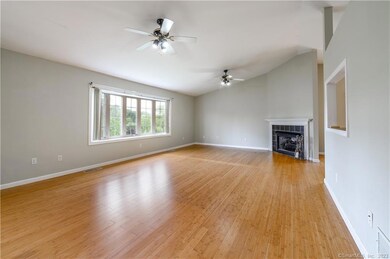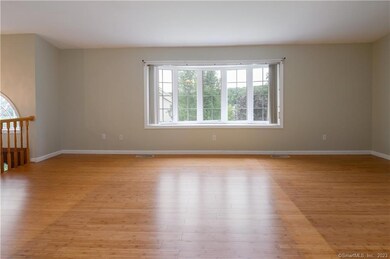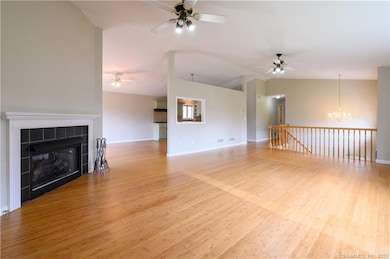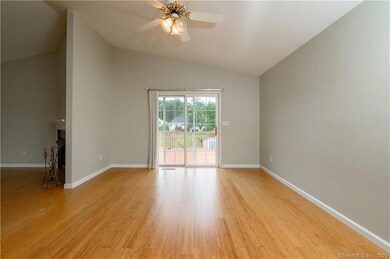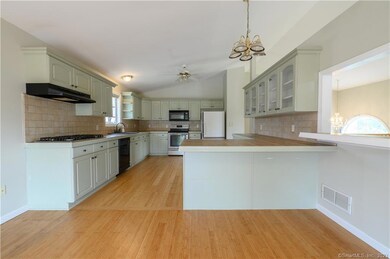
38 Margaret Ct East Haven, CT 06512
Estimated payment $3,896/month
Highlights
- Above Ground Pool
- Deck
- Attic
- Open Floorplan
- Raised Ranch Architecture
- 2 Fireplaces
About This Home
THE HOUSE IS RENTED THROUGH 5/31/2025. If you are looking for an in-law / extended Living setup, this is your perfect house. Nestled within the East Haven Grannis Lake Estates community, you will find 38 Margaret Court. Set upon a 0.41 acre parcel of land, this property boasts a prime location overlooking a private lake. This home features five bedrooms and three and a half bathrooms, providing ample space to accommodate extended living or visiting guests. On the main floor you will find four bedrooms, including the primary suite with an en-suite bathroom, a fireplace, and walk-in closet. The open-concept layout of this main level presents abundant natural light throughout the kitchen, dining area, and living room. Venturing to the fully finished lower level, you'll discover a versatile space that can serve as an in-law apartment or additional living space. Complete with a fifth bedroom, kitchen, and laundry area, this level presents flexibility for your needs. This residence comes complete with a three-car garage, an above-ground pool, and a patio nestled beneath the deck. Perfect for relaxation and entertaining. The driveway was recently sealed, the roof was replaced in 2021, and the hot water heater was replaced in 2019. The house is currently rented through May 31, 2025.
Home Details
Home Type
- Single Family
Est. Annual Taxes
- $10,992
Year Built
- Built in 1999
Lot Details
- 0.41 Acre Lot
- Cul-De-Sac
- Property is zoned R-3
HOA Fees
- $33 Monthly HOA Fees
Home Design
- Raised Ranch Architecture
- Concrete Foundation
- Frame Construction
- Asphalt Shingled Roof
- Vinyl Siding
Interior Spaces
- Open Floorplan
- Central Vacuum
- 2 Fireplaces
- Awning
- French Doors
- Entrance Foyer
- Pull Down Stairs to Attic
Kitchen
- Gas Oven or Range
- Gas Cooktop
- Microwave
- Dishwasher
- Disposal
Bedrooms and Bathrooms
- 5 Bedrooms
Laundry
- Laundry Room
- Laundry on lower level
- Electric Dryer
- Washer
Finished Basement
- Heated Basement
- Walk-Out Basement
- Basement Fills Entire Space Under The House
- Apartment Living Space in Basement
Parking
- 3 Car Garage
- Parking Deck
Outdoor Features
- Above Ground Pool
- Deck
Location
- Property is near shops
Utilities
- Central Air
- Air Source Heat Pump
- Heating System Uses Oil Above Ground
- Heating System Uses Propane
Community Details
- Association fees include lake/beach access
- Grannis Lake Estates Subdivision
Listing and Financial Details
- Assessor Parcel Number 1102076
Map
Home Values in the Area
Average Home Value in this Area
Tax History
| Year | Tax Paid | Tax Assessment Tax Assessment Total Assessment is a certain percentage of the fair market value that is determined by local assessors to be the total taxable value of land and additions on the property. | Land | Improvement |
|---|---|---|---|---|
| 2024 | $10,992 | $328,720 | $84,770 | $243,950 |
| 2023 | $10,256 | $328,720 | $84,770 | $243,950 |
| 2022 | $10,256 | $328,720 | $84,770 | $243,950 |
| 2021 | $9,177 | $267,950 | $84,790 | $183,160 |
| 2020 | $9,176 | $267,920 | $84,790 | $183,130 |
| 2019 | $8,686 | $267,920 | $84,790 | $183,130 |
| 2018 | $8,694 | $267,920 | $84,790 | $183,130 |
| 2017 | $8,453 | $267,920 | $84,790 | $183,130 |
| 2016 | $8,621 | $273,250 | $80,670 | $192,580 |
| 2015 | $8,673 | $274,900 | $82,320 | $192,580 |
| 2014 | $8,811 | $274,900 | $82,320 | $192,580 |
Property History
| Date | Event | Price | Change | Sq Ft Price |
|---|---|---|---|---|
| 04/04/2025 04/04/25 | Pending | -- | -- | -- |
| 02/03/2025 02/03/25 | For Sale | $529,000 | 0.0% | $161 / Sq Ft |
| 12/05/2023 12/05/23 | Rented | $3,000 | +3.4% | -- |
| 11/06/2023 11/06/23 | Under Contract | -- | -- | -- |
| 10/26/2023 10/26/23 | For Rent | $2,900 | 0.0% | -- |
| 08/26/2021 08/26/21 | Sold | $500,000 | -2.9% | $153 / Sq Ft |
| 07/02/2021 07/02/21 | Pending | -- | -- | -- |
| 06/09/2021 06/09/21 | Price Changed | $515,000 | -2.6% | $157 / Sq Ft |
| 05/15/2021 05/15/21 | For Sale | $529,000 | -- | $161 / Sq Ft |
Deed History
| Date | Type | Sale Price | Title Company |
|---|---|---|---|
| Warranty Deed | -- | None Available | |
| Warranty Deed | -- | None Available | |
| Warranty Deed | $500,000 | None Available | |
| Warranty Deed | $500,000 | None Available | |
| Warranty Deed | $515,000 | -- | |
| Warranty Deed | $75,000 | -- | |
| Warranty Deed | $515,000 | -- | |
| Warranty Deed | $75,000 | -- |
Mortgage History
| Date | Status | Loan Amount | Loan Type |
|---|---|---|---|
| Open | $475,863 | Stand Alone Refi Refinance Of Original Loan | |
| Closed | $475,863 | Stand Alone Refi Refinance Of Original Loan | |
| Closed | $475,863 | Stand Alone Refi Refinance Of Original Loan | |
| Previous Owner | $200,000 | No Value Available | |
| Previous Owner | $300,000 | No Value Available |
Similar Homes in East Haven, CT
Source: SmartMLS
MLS Number: 24063796
APN: EHAV-000360-004622-000002
- 57 Erico Dr
- 47 S Strong St
- 950 N High St
- 41 Angela Dr
- 961 N High St
- 14 Borrmann Rd
- 983 N High St
- 17 Sunset Rd
- 39 Hellstrom Rd
- 421 Strong St
- 65 Russo Ave Unit C3
- 2 Richard Way
- 9 Alpine Dr
- 116 Hellstrom Rd
- 173 Russo Ave Unit 610
- 173 Russo Ave Unit 412
- 173 Russo Ave Unit 108
- 87 Allison Way
- 29 Mountain Top Ln
- 31 Laura Cir
