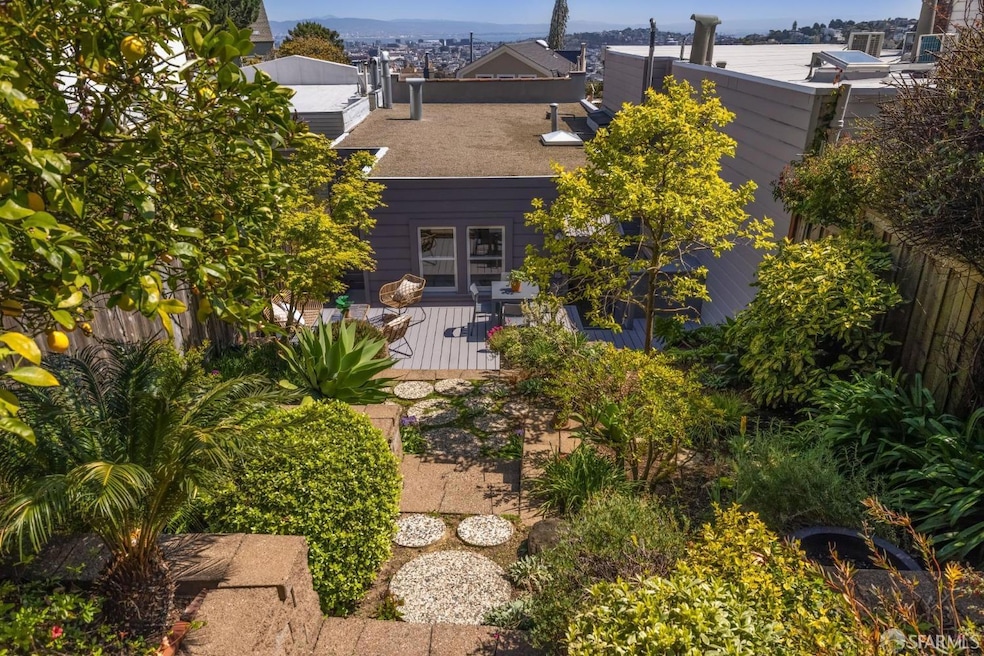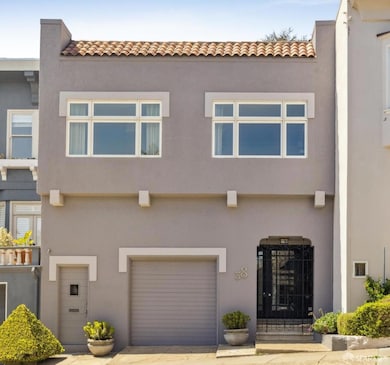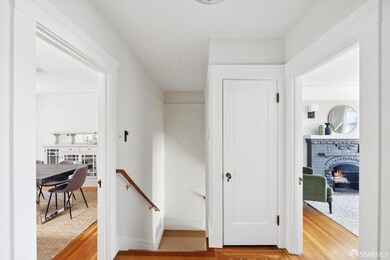
38 Mars St San Francisco, CA 94114
Corona Heights NeighborhoodEstimated payment $11,632/month
Highlights
- City Lights View
- Edwardian Architecture
- Main Floor Bedroom
- McKinley Elementary School Rated A
- Wood Flooring
- Workshop
About This Home
Perched on a quiet street in Corona Heights, 38 Mars offers a rare combination of timeless character, modern updates, and expansion potential. Classic period moldings, built-in shelving, and abundant natural light create a warm, elegant atmosphere.The heart of the home is a dramatic living room with a wood-burning fireplace, flowing into a formal dining room and open kitchen, perfect for entertaining. The kitchen has stainless appliances and generous storage for the discerning chef. Step outside onto a serene, lushly landscaped rear yard with views of the Bay. The spacious primary bedroom enjoys beautiful light and Kite Hill views, while the second bedroom looks onto the lovely garden. A substantial garage easily fits two cars, offering ample storage, laundry, and plenty of space for a home gym. Ideally located, 38 Mars is a sophisticated retreat in one of San Francisco's most desirable neighborhoods. Enjoy walks to Twin Peaks and Buena Vista Park, or stroll to the lively scenes of the Castro, Nopa, or Cole Valley. A 10-minute walk to MUNI Metro provides instant access to downtown. Significantly enhancing its value is the included Site Permit for a vertical and horizontal addition, presenting a rare opportunity for expansion and the creation of a truly bespoke San Francisco home.
Home Details
Home Type
- Single Family
Est. Annual Taxes
- $22,368
Year Built
- Built in 1925 | Remodeled
Lot Details
- 2,574 Sq Ft Lot
- East Facing Home
- Lot Sloped Up
Parking
- 2 Car Attached Garage
- Enclosed Parking
- Tandem Garage
- Garage Door Opener
Home Design
- Edwardian Architecture
- Concrete Foundation
Interior Spaces
- 1,300 Sq Ft Home
- Wood Burning Fireplace
- Brick Fireplace
- Living Room with Fireplace
- Formal Dining Room
- Workshop
- Storage Room
- City Lights Views
Kitchen
- Free-Standing Gas Range
- Range Hood
- Dishwasher
Flooring
- Wood
- Carpet
- Linoleum
- Tile
Bedrooms and Bathrooms
- Main Floor Bedroom
- 1 Full Bathroom
- Secondary Bathroom Double Sinks
- Bathtub with Shower
Laundry
- Laundry in Garage
- Dryer
- Washer
- 220 Volts In Laundry
Home Security
- Security Gate
- Carbon Monoxide Detectors
- Fire and Smoke Detector
Utilities
- Central Heating
Community Details
- Greenbelt
Listing and Financial Details
- Assessor Parcel Number 2654-005
Map
Home Values in the Area
Average Home Value in this Area
Tax History
| Year | Tax Paid | Tax Assessment Tax Assessment Total Assessment is a certain percentage of the fair market value that is determined by local assessors to be the total taxable value of land and additions on the property. | Land | Improvement |
|---|---|---|---|---|
| 2024 | $22,368 | $1,900,000 | $1,140,000 | $760,000 |
| 2023 | $22,487 | $1,900,000 | $1,140,000 | $760,000 |
| 2022 | $6,138 | $517,853 | $326,725 | $191,128 |
| 2021 | $6,032 | $507,700 | $320,319 | $187,381 |
| 2020 | $6,099 | $502,495 | $317,035 | $185,460 |
| 2019 | $5,842 | $492,643 | $310,819 | $181,824 |
| 2018 | $6,316 | $482,984 | $304,725 | $178,259 |
| 2017 | $5,943 | $473,514 | $298,750 | $174,764 |
| 2016 | $5,826 | $464,231 | $292,893 | $171,338 |
| 2015 | $5,753 | $457,259 | $288,494 | $168,765 |
| 2014 | $5,603 | $448,303 | $282,843 | $165,460 |
Property History
| Date | Event | Price | Change | Sq Ft Price |
|---|---|---|---|---|
| 04/23/2025 04/23/25 | Pending | -- | -- | -- |
| 04/11/2025 04/11/25 | For Sale | $1,750,000 | -25.1% | $1,346 / Sq Ft |
| 05/18/2022 05/18/22 | Sold | $2,338,000 | +37.9% | $1,798 / Sq Ft |
| 05/04/2022 05/04/22 | Pending | -- | -- | -- |
| 04/28/2022 04/28/22 | For Sale | $1,695,000 | -- | $1,304 / Sq Ft |
Deed History
| Date | Type | Sale Price | Title Company |
|---|---|---|---|
| Grant Deed | $2,338,000 | First American Title | |
| Interfamily Deed Transfer | -- | None Available | |
| Interfamily Deed Transfer | -- | None Available |
Mortgage History
| Date | Status | Loan Amount | Loan Type |
|---|---|---|---|
| Open | $1,636,600 | New Conventional | |
| Previous Owner | $250,000 | Credit Line Revolving | |
| Previous Owner | $89,965 | New Conventional | |
| Previous Owner | $100,000 | Credit Line Revolving | |
| Previous Owner | $180,000 | Unknown | |
| Previous Owner | $210,500 | Unknown | |
| Previous Owner | $214,600 | Unknown |
Similar Homes in San Francisco, CA
Source: San Francisco Association of REALTORS® MLS
MLS Number: 425028454
APN: 2654-005
- 300 Corbett Ave Unit 300
- 38 Mars St
- 4499 17th St
- 214 Corbett Ave
- 4822 19th St
- 22 Temple St
- 393 Corbett Ave Unit A
- 3258 Market St Unit 2
- 1469 Clayton St
- 63 Carmel St
- 153 Lower Terrace Unit 153
- 568 Belvedere St
- 1089 Clayton St
- 3358-3360 Market St
- 10 Lower Terrace
- 4547 18th St Unit B
- 4547 18th St Unit 2
- 42 Lower Terrace
- 44 Lower Terrace
- 36 Caselli Ave Unit 38






