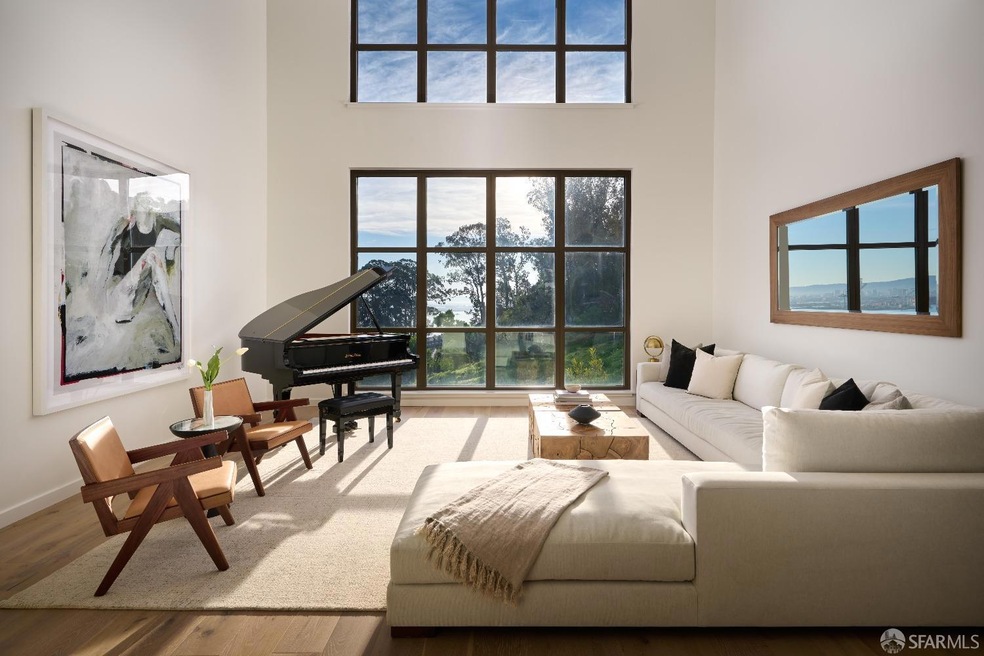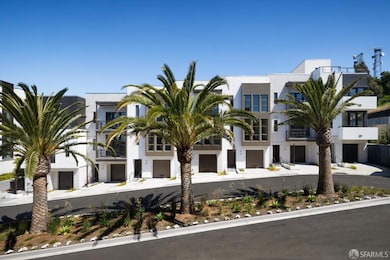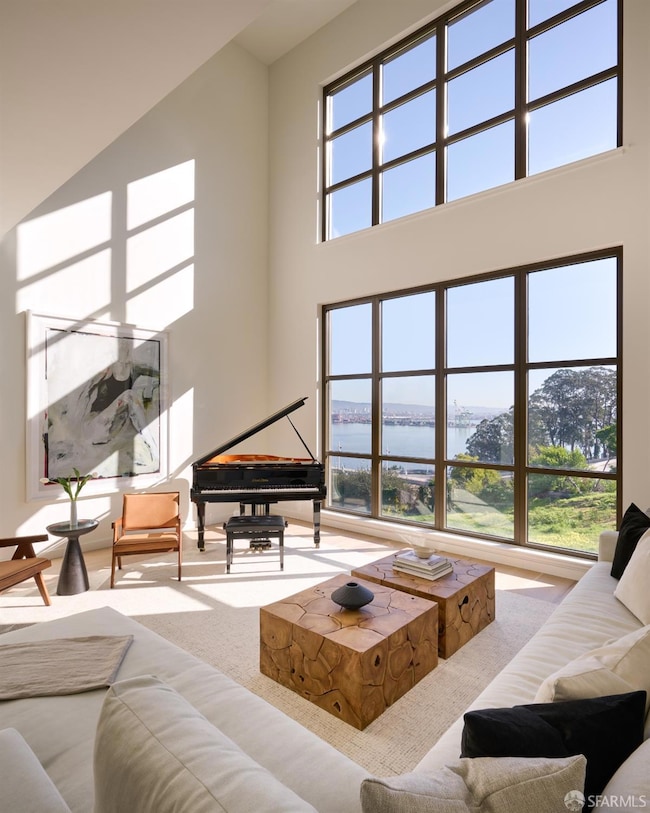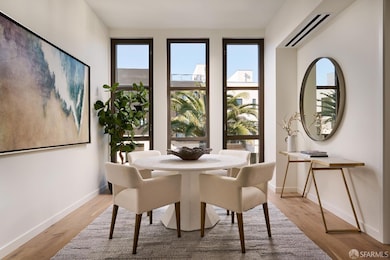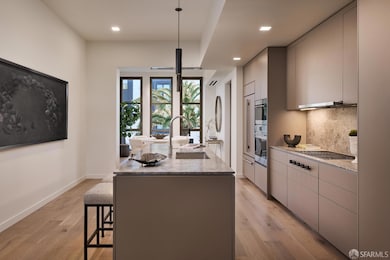
38 Meadow Dr Unit 4 San Francisco, CA 94130
Estimated payment $15,352/month
Highlights
- Property Fronts a Bay or Harbor
- Fitness Center
- Lap Pool
- Sherman Elementary Rated A-
- New Construction
- Rooftop Deck
About This Home
Incredible price adjustment on this brand new stunning Row Home at Yerba Buena Island! This modern home lives like a single-family home but is a deeded condominium. Offering 2-bed, 2.5 bath w/ a loft, a private garage and entries w/ 3-levels of living space. Enjoy a very large 349 sq.ft. private patio. Ceiling heights near 11',SCIC Italian cabinetry, Wolf, Subzero & Cove appliances, stone kitchen & bath countertops & surrounds & floor to ceiling windows that fill the homes w/ natural light & frame the incredible views. Yerba Buena Island offers a health & wellness oriented lifestyle w/ 72-acres of open space throughout the community, a Walter Hood Studio designed 6-acre park tops the island w/ world class views of the city skyline and bay area, The Rocks Dog Park with Golden Gate to Bay Bridge views, nearly 5-miles of hiking/biking trails, a fully equipped fitness center w/ a calendar of live-instructor yoga/fitness classes all included in your HOA. Coming soon, owners will enjoy the Aidlin Darling Design Island Club w/ a host of added amenities. The YBI ferry connects residents to the San Francisco Ferry Building via a 7-minute ride w/ 14 round trips daily and service is complimentary w/ a monthly Transportation Pass included in your HOA dues.
Open House Schedule
-
Saturday, April 26, 202511:00 am to 4:00 pm4/26/2025 11:00:00 AM +00:004/26/2025 4:00:00 PM +00:00Newly reduced pricing. From $2,850,000 to $1,995,000! This stunning model row-home offers 2-bed, 2.5 bath w/ a loft, a private garage and entries w/ 3-levels of living space and very large private patio. Sales Gallery located at 1 Bristol Ct. San Francisco 94130, parking provided.Add to Calendar
-
Sunday, April 27, 202511:00 am to 4:00 pm4/27/2025 11:00:00 AM +00:004/27/2025 4:00:00 PM +00:00Newly reduced pricing. From $2,850,000 to $1,995,000! This stunning model row-home offers 2-bed, 2.5 bath w/ a loft, a private garage and entries w/ 3-levels of living space and very large private patio. Sales Gallery located at 1 Bristol Ct. San Francisco 94130, parking provided.Add to Calendar
Property Details
Home Type
- Condominium
Year Built
- Built in 2024 | New Construction
Lot Details
- Property Fronts a Bay or Harbor
- East Facing Home
- Masonry wall
HOA Fees
- $2,222 Monthly HOA Fees
Parking
- 1 Car Garage
- Electric Vehicle Home Charger
- Private Parking
- Front Facing Garage
- Garage Door Opener
- Guest Parking
- Open Parking
Property Views
- Bay
- Views of the Bay Bridge
- Panoramic
- City Lights
- Hills
- Park or Greenbelt
Home Design
- Contemporary Architecture
- Brick Exterior Construction
- Concrete Foundation
- Composition Roof
- Elastomeric Roof
- Stucco
Interior Spaces
- 2,239 Sq Ft Home
- 3-Story Property
- Double Pane Windows
- Window Screens
- Living Room
- Formal Dining Room
Kitchen
- Built-In Electric Oven
- Self-Cleaning Oven
- Gas Cooktop
- Range Hood
- Microwave
- Built-In Freezer
- Built-In Refrigerator
- Ice Maker
- Dishwasher
- Kitchen Island
- Marble Countertops
- Disposal
Flooring
- Wood
- Stone
- Tile
Bedrooms and Bathrooms
- Sitting Area In Primary Bedroom
- Primary Bedroom Upstairs
- Walk-In Closet
- Marble Bathroom Countertops
- Dual Vanity Sinks in Primary Bathroom
- Low Flow Toliet
- Soaking Tub in Primary Bathroom
- Bathtub
- Low Flow Shower
Laundry
- Laundry Room
- Laundry on lower level
- Stacked Washer and Dryer
Home Security
Accessible Home Design
- Roll-in Shower
- Accessible Doors
Eco-Friendly Details
- LEED For Homes
- ENERGY STAR Qualified Appliances
- Energy-Efficient Windows
- Energy-Efficient Construction
- Energy-Efficient HVAC
- Energy-Efficient Lighting
- Energy-Efficient Insulation
- Energy-Efficient Doors
- Energy-Efficient Thermostat
- Air Purifier
- Solar Power System
- Solar owned by seller
Pool
- Lap Pool
- In Ground Pool
- In Ground Spa
- Gas Heated Pool
Outdoor Features
- Balcony
- Rooftop Deck
- Patio
- Rear Porch
Location
- Property is near a clubhouse
Utilities
- Zoned Cooling
- Heat Pump System
- Underground Utilities
- Natural Gas Connected
- Electric Water Heater
- Internet Available
- Cable TV Available
Listing and Financial Details
- Assessor Parcel Number 8954-042
Community Details
Overview
- Association fees include common areas, insurance on structure, maintenance exterior, ground maintenance, management, organized activities, pool, road, roof, security
- 17 Units
- Ybi Community & The Townhome Associaitons Association
- Low-Rise Condominium
- Built by Wilson Meany
Amenities
- Rooftop Deck
- Sauna
- Clubhouse
Recreation
- Fitness Center
- Community Pool
- Community Spa
- Park
- Dog Park
- Trails
Pet Policy
- Limit on the number of pets
- Dogs and Cats Allowed
Security
- Security Guard
- Carbon Monoxide Detectors
- Fire and Smoke Detector
Map
Home Values in the Area
Average Home Value in this Area
Property History
| Date | Event | Price | Change | Sq Ft Price |
|---|---|---|---|---|
| 04/22/2025 04/22/25 | Price Changed | $1,995,000 | -30.0% | $891 / Sq Ft |
| 02/27/2025 02/27/25 | For Sale | $2,850,000 | -- | $1,273 / Sq Ft |
Similar Homes in San Francisco, CA
Source: San Francisco Association of REALTORS® MLS
MLS Number: 425014533
- 38 Meadow Dr Unit 4
- 36 Meadow Dr Unit 204
- 36 Meadow Dr Unit 203
- 1 Bristol Ct Unit 327
- 1 Bristol Ct Unit 106
- 1 Bristol Ct Unit 219
- 1 Bristol Ct Unit 601
- 1 Bristol Ct Unit 417
- 1 Bristol Ct Unit 121
- 1 Bristol Ct Unit 218
- 1 Bristol Ct Unit 228
- 1 Bristol Ct Unit 422
- 640 Davis St Unit 1
- 75 Folsom St Unit 1802
- 75 Folsom St Unit 1200
- 280 Spear St Unit 23C
- 280 Spear St Unit 21H
- 280 Spear St Unit 8B
- 280 Spear St Unit 25E
- 280 Spear St Unit 12C
