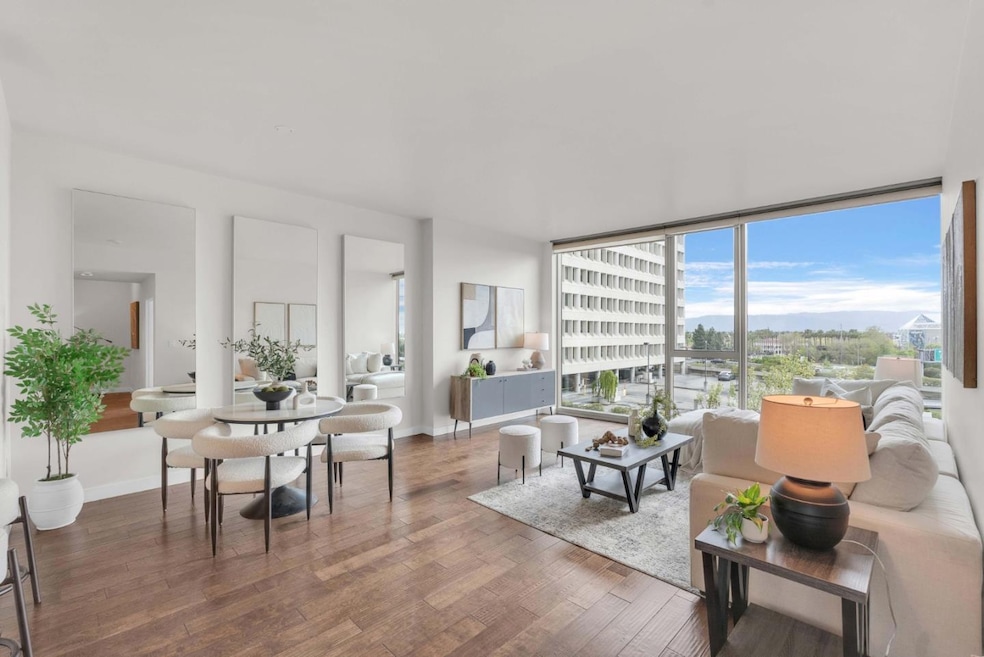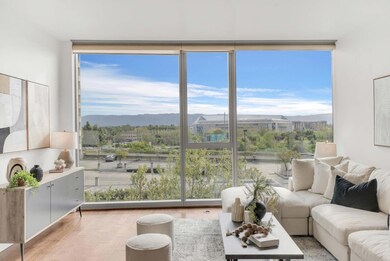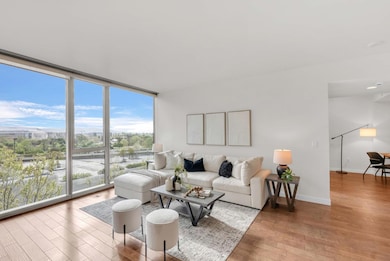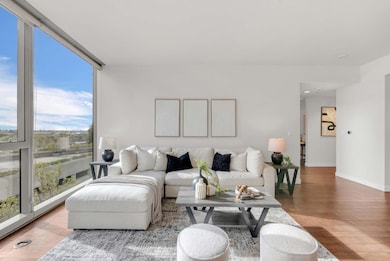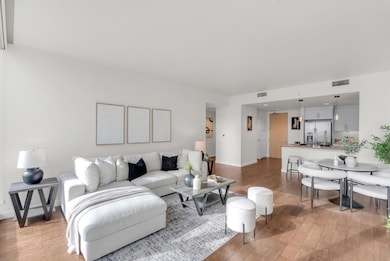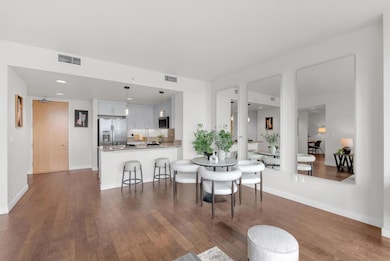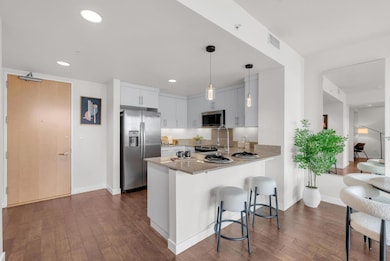
Axis 38 N Almaden Blvd Unit 705 San Jose, CA 95110
Downtown San Jose NeighborhoodEstimated payment $5,295/month
Highlights
- Concierge
- In Ground Pool
- Outdoor Kitchen
- Fitness Center
- City Lights View
- 3-minute walk to Hart's Dog Park
About This Home
Spacious 1 bedroom executive condo with panoramic views of the foothills and SAP Center. Great floorplan with 956 square feet of living space with an open kitchen, large living room, dining area, and bonus den space. You will love the floor-to-ceiling windows and all the natural sunlight that fill the home. If you are looking for a home that is bright and sunny, then this is the one for you! Open kitchen with freshly painted cabinets, stainless steel appliances, and granite counters. Beautiful wood floors. Enjoy the views from the comfort of your living room whether its watching the sunset or taking in the city lights. Bonus den space that is perfect for a home office or additional storage. Home comes with 1 parking space and additional storage in garage. Luxury Axis highrise building located in the heart of Downtown San Jose. Top tier amenities include front desk service, fitness center, community lounge, pool, 2 hot tubs, fire pit, and outdoor dining area. Urban lifestyle amenities right outside your door: walk to San Pedro Square, SAP Center, Center for Performing Arts, restaurants, theaters, coffee shops, and entertainment. Easy freeway access to 87, 101, 880 and 280. Love the downtown lifestyle!
Property Details
Home Type
- Condominium
Est. Annual Taxes
- $6,616
Year Built
- Built in 2008
HOA Fees
- $705 Monthly HOA Fees
Parking
- 1 Car Detached Garage
- Secured Garage or Parking
- Assigned Parking
Property Views
- City Lights
- Mountain
Home Design
- Modern Architecture
Interior Spaces
- 956 Sq Ft Home
- 1-Story Property
- Combination Dining and Living Room
- Den
Kitchen
- Breakfast Bar
- Electric Oven
- Microwave
- Dishwasher
- Granite Countertops
Bedrooms and Bathrooms
- 1 Bedroom
- 1 Full Bathroom
- Granite Bathroom Countertops
- Bathtub with Shower
Laundry
- Laundry in unit
- Dryer
- Washer
Home Security
Pool
- In Ground Pool
- Spa
Outdoor Features
- Outdoor Kitchen
- Fire Pit
- Barbecue Area
Additional Features
- West Facing Home
- Forced Air Heating and Cooling System
Listing and Financial Details
- Assessor Parcel Number 259-59-085
Community Details
Overview
- Association fees include common area electricity, garbage, hot water, pool spa or tennis, roof, sewer, water
- 329 Units
- Axis HOA
- Built by Axis
Amenities
- Concierge
- Courtyard
- Sauna
- Common Utility Room
- Elevator
Recreation
Pet Policy
- Pets Allowed
Security
- Controlled Access
- Fire Sprinkler System
Map
About Axis
Home Values in the Area
Average Home Value in this Area
Tax History
| Year | Tax Paid | Tax Assessment Tax Assessment Total Assessment is a certain percentage of the fair market value that is determined by local assessors to be the total taxable value of land and additions on the property. | Land | Improvement |
|---|---|---|---|---|
| 2023 | $6,616 | $495,089 | $198,034 | $297,055 |
| 2022 | $6,452 | $485,382 | $194,151 | $291,231 |
| 2021 | $6,337 | $475,866 | $190,345 | $285,521 |
| 2020 | $6,231 | $470,988 | $188,394 | $282,594 |
| 2019 | $6,033 | $461,753 | $184,700 | $277,053 |
| 2018 | $5,975 | $452,700 | $181,079 | $271,621 |
| 2017 | $5,924 | $443,825 | $177,529 | $266,296 |
| 2016 | $5,782 | $435,124 | $174,049 | $261,075 |
| 2015 | $5,734 | $428,589 | $171,435 | $257,154 |
| 2014 | $5,637 | $420,194 | $168,077 | $252,117 |
Property History
| Date | Event | Price | Change | Sq Ft Price |
|---|---|---|---|---|
| 04/18/2025 04/18/25 | For Sale | $725,000 | -- | $758 / Sq Ft |
Deed History
| Date | Type | Sale Price | Title Company |
|---|---|---|---|
| Grant Deed | -- | First American Title Company |
Mortgage History
| Date | Status | Loan Amount | Loan Type |
|---|---|---|---|
| Open | $298,100 | New Conventional | |
| Closed | $359,596 | Purchase Money Mortgage |
Similar Homes in San Jose, CA
Source: MLSListings
MLS Number: ML82003157
APN: 259-59-085
- 38 N Almaden Blvd Unit 1215
- 38 N Almaden Blvd Unit 705
- 38 N Almaden Blvd Unit 323
- 38 N Almaden Blvd Unit 1011
- 38 N Almaden Blvd Unit 416
- 38 N Almaden Blvd Unit 516
- 38 N Almaden Blvd Unit 1720
- 38 N Almaden Blvd Unit 1702
- 38 N Almaden Blvd Unit 716
- 188 W Saint James St Unit 10603
- 188 W Saint James St Unit 10510
- 175 W Saint James St Unit 509
- 175 W Saint James St Unit 607
- 1 1
- 398 W San Fernando St
- 46 W Julian St Unit 527
- 46 W Julian St Unit 408
- 411 Park Ave Unit 106
- 25 S 3rd St Unit 315
- 88 E San Fernando St Unit 1107
