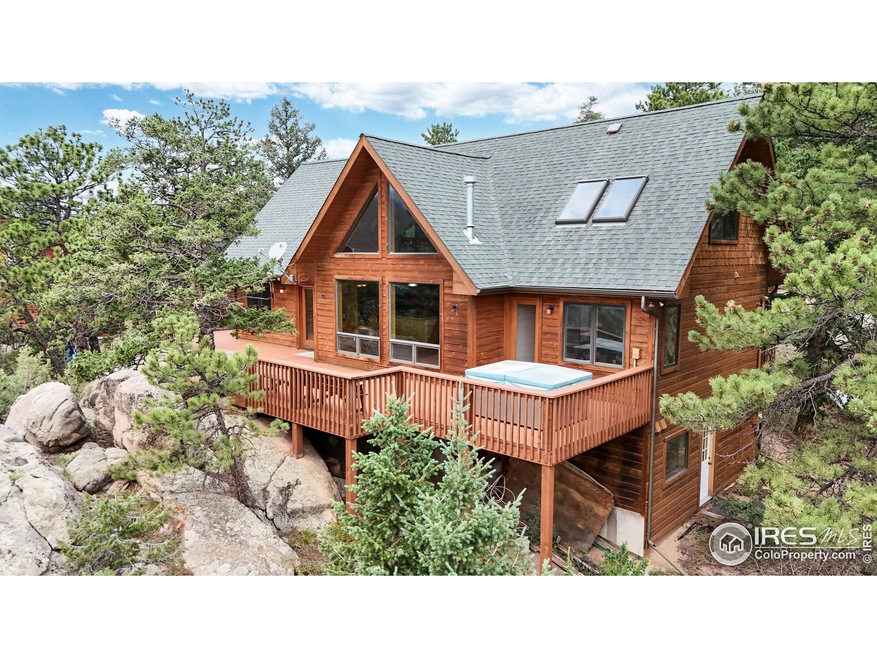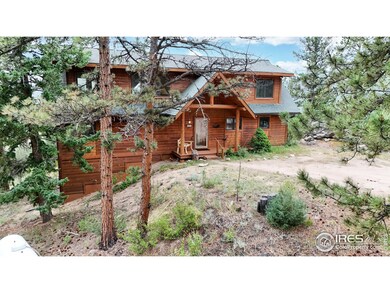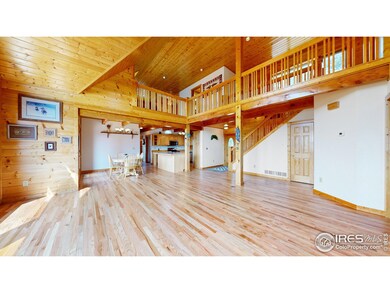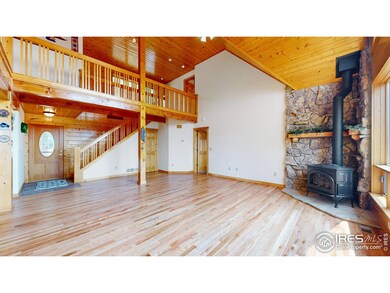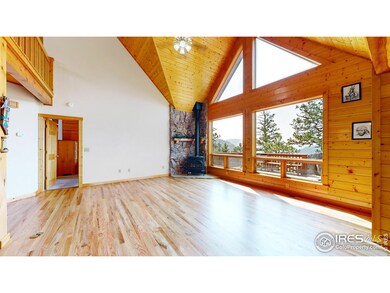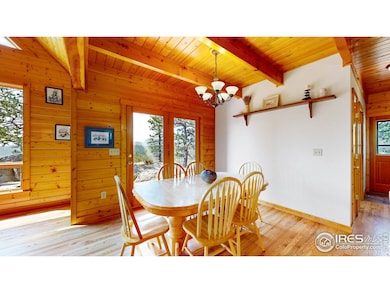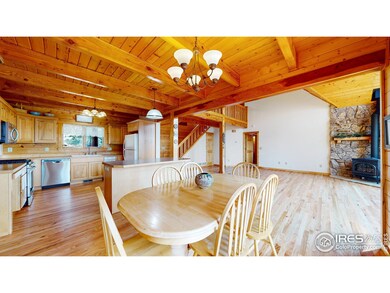
38 Overlook Ln Estes Park, CO 80517
Highlights
- Spa
- Mountain View
- Wooded Lot
- Open Floorplan
- Deck
- Cathedral Ceiling
About This Home
As of November 2024Built with comfort and style in mind, this mountain home boasts spacious rooms, modern amenities, and picturesque views of the surrounding landscape. The property is ideal for anyone looking for a serene mountain retreat with easy access to local attractions and amenities. Whether you're seeking a permanent residence or a vacation getaway, 38 Overlook Lane promises a perfect blend of tranquility and convenience. Situated on over 1 acre, this home offers breathtaking views and a warm, inviting atmosphere, and a spacious deck (complete with hot tub) to enjoy them. This home adapts to nature with natural rock cut outs along the deck. Step inside and you will feel the light pouring in from the large windows. In addition, the main floor living area features a wood volume ceiling, open craftsman style railings, newly re-finished wood floors, and a cast iron gas stove. You can enjoy single level living with the main level primary suite, spacious kitchen with island, an office and large laundry room. Upstairs you will find a loft area with over 400 sft of space. What a great game room, craft room or perhaps a "bunkhouse". An additional large bedroom and full bath complete the space. This retreat is perfect for those seeking a peaceful getaway or a comfortable year-round residence. There is a separate basement/crawlspace area that has a workshop and provides an additional 1300 sft of extra storage. Come and take a tour of this wonderful home and experience all that it has to offer!
Home Details
Home Type
- Single Family
Est. Annual Taxes
- $3,793
Year Built
- Built in 2000
Lot Details
- 1.17 Acre Lot
- Rock Outcropping
- Lot Has A Rolling Slope
- Wooded Lot
- Property is zoned Open - (O)
HOA Fees
- $13 Monthly HOA Fees
Parking
- Driveway Level
Home Design
- Cabin
- Wood Frame Construction
- Composition Roof
- Wood Siding
Interior Spaces
- 2,193 Sq Ft Home
- 2-Story Property
- Open Floorplan
- Beamed Ceilings
- Cathedral Ceiling
- Ceiling Fan
- Gas Fireplace
- Family Room
- Living Room with Fireplace
- Dining Room
- Home Office
- Mountain Views
Kitchen
- Electric Oven or Range
- Microwave
- Dishwasher
- Kitchen Island
- Trash Compactor
- Disposal
Flooring
- Wood
- Carpet
Bedrooms and Bathrooms
- 2 Bedrooms
- Main Floor Bedroom
- Walk-In Closet
- Primary bathroom on main floor
- Walk-in Shower
Laundry
- Laundry on main level
- Dryer
- Washer
- Sink Near Laundry
Basement
- Walk-Out Basement
- Crawl Space
Outdoor Features
- Spa
- Deck
- Separate Outdoor Workshop
Schools
- Estes Park Elementary And Middle School
- Estes Park High School
Utilities
- Cooling Available
- Forced Air Heating System
- Propane
- Septic System
- High Speed Internet
- Cable TV Available
Community Details
- 01932 Meadowdale Hills Subdivision
Listing and Financial Details
- Assessor Parcel Number R0532665
Map
Home Values in the Area
Average Home Value in this Area
Property History
| Date | Event | Price | Change | Sq Ft Price |
|---|---|---|---|---|
| 11/01/2024 11/01/24 | Sold | $765,000 | -1.3% | $349 / Sq Ft |
| 10/31/2024 10/31/24 | Pending | -- | -- | -- |
| 08/01/2024 08/01/24 | For Sale | $775,000 | -- | $353 / Sq Ft |
Tax History
| Year | Tax Paid | Tax Assessment Tax Assessment Total Assessment is a certain percentage of the fair market value that is determined by local assessors to be the total taxable value of land and additions on the property. | Land | Improvement |
|---|---|---|---|---|
| 2025 | $3,793 | $53,995 | $7,705 | $46,290 |
| 2024 | $3,793 | $53,995 | $7,705 | $46,290 |
| 2022 | $2,717 | $34,257 | $5,213 | $29,044 |
| 2021 | $2,224 | $35,243 | $5,363 | $29,880 |
| 2020 | $2,341 | $36,315 | $5,148 | $31,167 |
| 2019 | $2,325 | $36,315 | $5,148 | $31,167 |
| 2018 | $2,000 | $31,565 | $5,328 | $26,237 |
| 2017 | $2,011 | $31,565 | $5,328 | $26,237 |
| 2016 | $1,859 | $31,235 | $5,333 | $25,902 |
| 2015 | $1,837 | $32,380 | $5,330 | $27,050 |
| 2014 | -- | $26,340 | $6,770 | $19,570 |
Mortgage History
| Date | Status | Loan Amount | Loan Type |
|---|---|---|---|
| Open | $573,750 | New Conventional | |
| Previous Owner | $422,497 | VA | |
| Previous Owner | $363,654 | VA | |
| Previous Owner | $332,000 | New Conventional | |
| Previous Owner | $328,550 | Unknown | |
| Previous Owner | $68,000 | Credit Line Revolving | |
| Previous Owner | $317,000 | Unknown | |
| Previous Owner | $260,000 | Unknown | |
| Previous Owner | $260,000 | Unknown | |
| Previous Owner | $215,000 | Construction |
Deed History
| Date | Type | Sale Price | Title Company |
|---|---|---|---|
| Warranty Deed | $765,000 | None Listed On Document | |
| Interfamily Deed Transfer | -- | None Available | |
| Interfamily Deed Transfer | -- | Title Source Inc | |
| Interfamily Deed Transfer | -- | None Available | |
| Interfamily Deed Transfer | -- | -- | |
| Interfamily Deed Transfer | -- | -- | |
| Warranty Deed | $40,000 | -- | |
| Warranty Deed | $12,000 | -- |
About the Listing Agent

In 2018, Liz and her husband fulfilled a life-long dream of moving to the Rocky Mountains and are thrilled to call Estes Park “HOME. Liz joins the EP Realty Team with over 25 years of real estate experience. She has specialized in all facets of the business including new construction, Investment properties, Vacation and Second Homes, The Luxury Home Market, and first-time homebuyers. In addition to living in the mountains, Liz understands that buying and selling in a Mountain area takes special
Liz's Other Listings
Source: IRES MLS
MLS Number: 1015316
APN: 25344-07-050
- 875 Pine Tree Dr
- 325 Alpine Dr
- 544 Meadowview Dr
- 162 Meadowview Dr
- 61 Country Sky Ln
- 726 Alpine Dr
- 6399 Us Highway 36
- 2644 Us Highway 34
- 63 Rock Canyon Rd
- 2566 Us Highway 34
- 2560 U S 34
- 148 Big Pine Ln
- 78 Big Pine Ln
- 2031 Mall Rd
- 124 Big Pine Ln
- 2392 U S 34
- 140 Loveland Heights Ln
- 2387 Us Highway 34 Unit A & B
- 224 Loveland Heights Ln
- 1600 Wapiti Cir Unit 54
