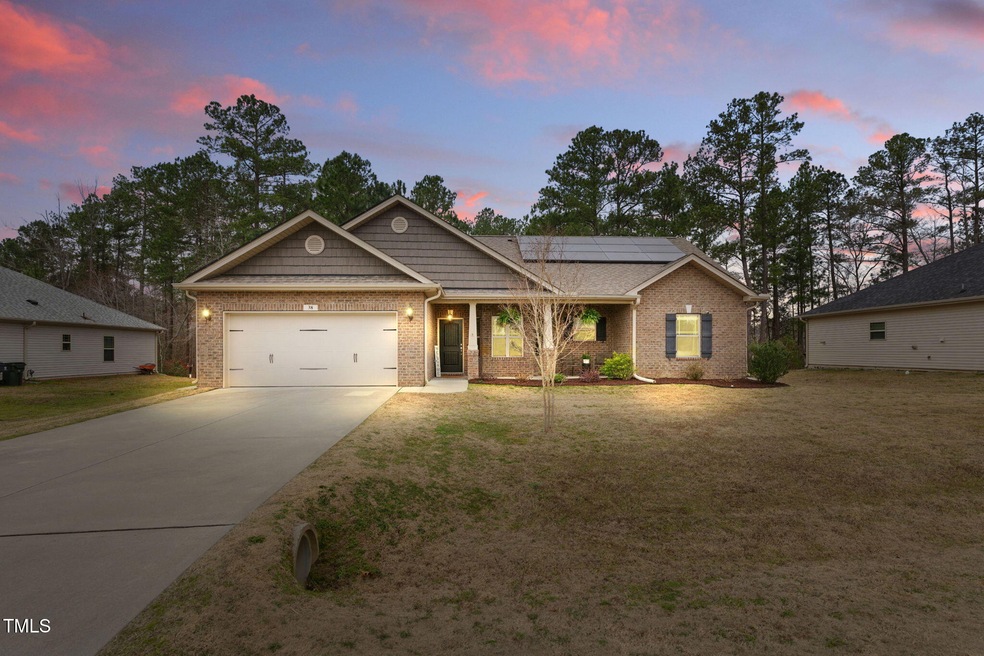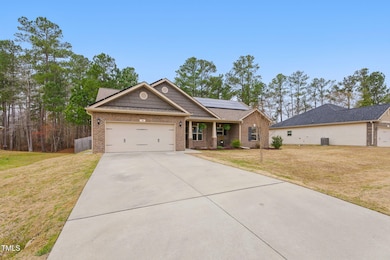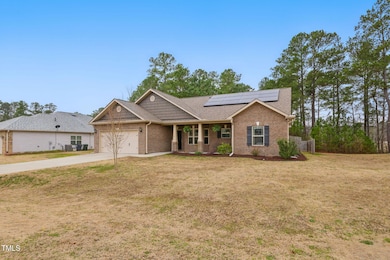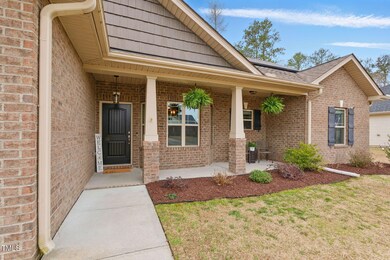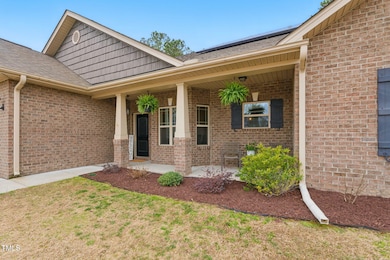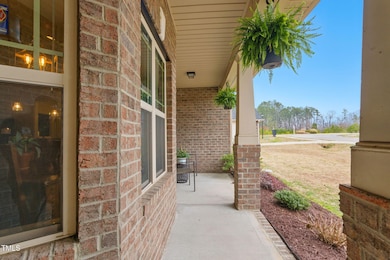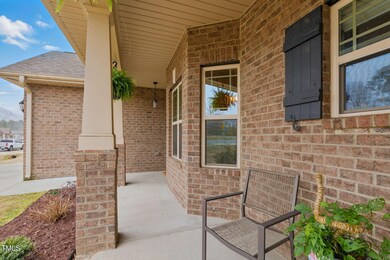
38 Parkside Dr Lillington, NC 27546
Estimated payment $2,003/month
Highlights
- Solar Power System
- Vaulted Ceiling
- Covered patio or porch
- Open Floorplan
- Granite Countertops
- 3-minute walk to Lillington Park
About This Home
This charming 3-bedroom, 2-bathroom one-story home in peaceful Falls of The Cape subdivision offers the perfect blend of comfort and convenience. With an open floor plan, the living spaces flow seamlessly, creating an inviting atmosphere for family gatherings or quiet relaxation. The kitchen features sleek stainless steel appliances and elegant granite countertops, ideal for both cooking and entertaining. Solar panels have been thoughtfully installed, adding energy efficiency and reducing utility costs. The fenced-in backyard provides a private oasis for outdoor activities or peaceful moments. Plus, with the home's prime location, you're just a short walk away from the vibrant downtown Lillington, making it the perfect place to call home.
Home Details
Home Type
- Single Family
Est. Annual Taxes
- $2,312
Year Built
- Built in 2017 | Remodeled
Lot Details
- 0.35 Acre Lot
- Wood Fence
- Landscaped
- Rectangular Lot
- Level Lot
- Back Yard Fenced and Front Yard
HOA Fees
- $52 Monthly HOA Fees
Parking
- 2 Car Attached Garage
- Front Facing Garage
- 2 Open Parking Spaces
Home Design
- Brick Veneer
- Slab Foundation
- Shingle Roof
- Shake Siding
- Vinyl Siding
Interior Spaces
- 1,542 Sq Ft Home
- 1-Story Property
- Open Floorplan
- Bar
- Tray Ceiling
- Smooth Ceilings
- Vaulted Ceiling
- Ceiling Fan
- Recessed Lighting
- Fireplace
- Shutters
- Blinds
- Entrance Foyer
- Living Room
- Combination Kitchen and Dining Room
- Scuttle Attic Hole
Kitchen
- Eat-In Kitchen
- Electric Range
- Dishwasher
- Stainless Steel Appliances
- Kitchen Island
- Granite Countertops
Flooring
- Laminate
- Luxury Vinyl Tile
Bedrooms and Bathrooms
- 3 Bedrooms
- Walk-In Closet
- 2 Full Bathrooms
- Double Vanity
- Soaking Tub
- Bathtub with Shower
- Shower Only in Primary Bathroom
Laundry
- Laundry Room
- Laundry on main level
- Washer and Electric Dryer Hookup
Eco-Friendly Details
- Solar Power System
Outdoor Features
- Covered patio or porch
- Exterior Lighting
- Rain Gutters
Schools
- Shawtown Lillington Elementary School
- Harnett Central Middle School
- Harnett Central High School
Utilities
- Forced Air Heating and Cooling System
- Electric Water Heater
Community Details
- Association fees include ground maintenance
- Southeastern HOA, Phone Number (910) 493-3707
- Falls Of The Cape Subdivision
Listing and Financial Details
- Assessor Parcel Number 0650-61-3451.000
Map
Home Values in the Area
Average Home Value in this Area
Tax History
| Year | Tax Paid | Tax Assessment Tax Assessment Total Assessment is a certain percentage of the fair market value that is determined by local assessors to be the total taxable value of land and additions on the property. | Land | Improvement |
|---|---|---|---|---|
| 2024 | $2,312 | $200,434 | $0 | $0 |
| 2023 | $2,312 | $200,434 | $0 | $0 |
| 2022 | $2,424 | $200,434 | $0 | $0 |
| 2021 | $2,424 | $184,200 | $0 | $0 |
| 2020 | $2,424 | $184,200 | $0 | $0 |
| 2019 | $2,409 | $184,200 | $0 | $0 |
| 2018 | $2,409 | $184,200 | $0 | $0 |
| 2017 | $483 | $38,000 | $0 | $0 |
| 2016 | $445 | $35,000 | $0 | $0 |
| 2015 | -- | $0 | $0 | $0 |
Property History
| Date | Event | Price | Change | Sq Ft Price |
|---|---|---|---|---|
| 04/08/2025 04/08/25 | Pending | -- | -- | -- |
| 03/17/2025 03/17/25 | For Sale | $315,000 | +48.5% | $204 / Sq Ft |
| 03/28/2018 03/28/18 | Sold | $212,150 | 0.0% | $138 / Sq Ft |
| 03/02/2018 03/02/18 | Pending | -- | -- | -- |
| 07/08/2017 07/08/17 | For Sale | $212,150 | -- | $138 / Sq Ft |
Deed History
| Date | Type | Sale Price | Title Company |
|---|---|---|---|
| Warranty Deed | $215,000 | None Available | |
| Warranty Deed | $212,500 | None Available | |
| Deed | $550,000 | -- |
Mortgage History
| Date | Status | Loan Amount | Loan Type |
|---|---|---|---|
| Open | $215,000 | VA | |
| Previous Owner | $207,178 | FHA |
Similar Homes in the area
Source: Doorify MLS
MLS Number: 10082936
APN: 10065013370001 09
- 49 Parkside Dr
- 60 Falls of the Cape Dr
- 78 Falls of the Cape Dr
- 193 Falls of the Cape Dr
- 21 Shoreline Dr
- Lot 2 N Carolina 210
- 55 Capeside Ct
- 31 Capeside Ct
- 55 Streamline Ct
- 68 Streamline Ct
- 46 Streamline Ct
- 203 Lake Edge Dr
- 217 Lake Edge Dr
- 69 Streamline Ct
- 19 Streamline Ct
- 683 Adcock Parent and Tract A Rd
- 86 Barn Door Dr
- 81 Barn Door Dr
- 7143 N Carolina 27
- 700 Ross Rd
