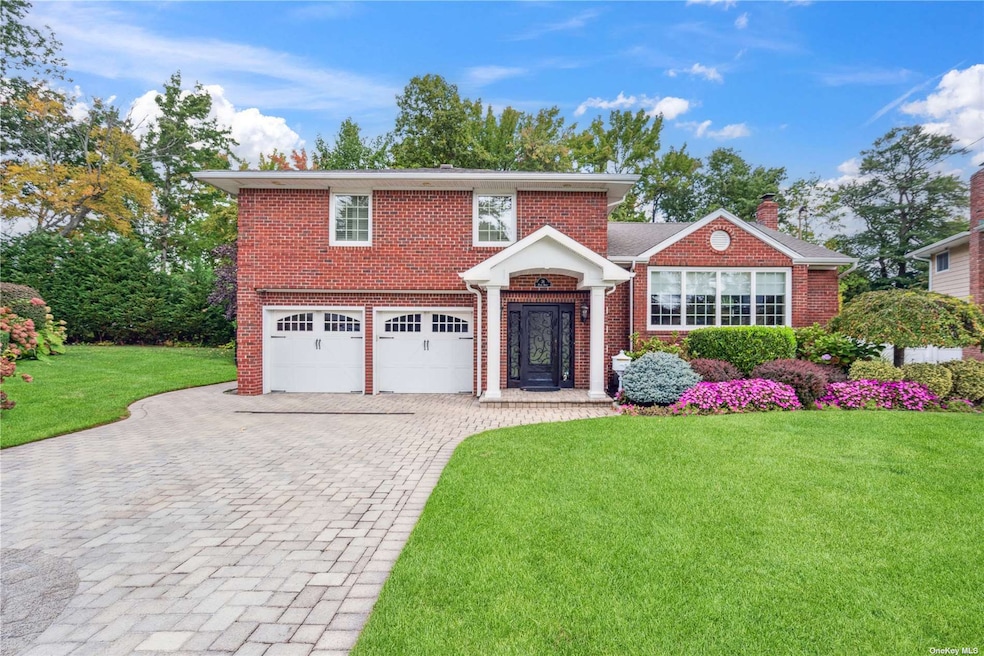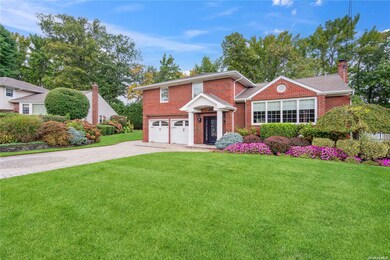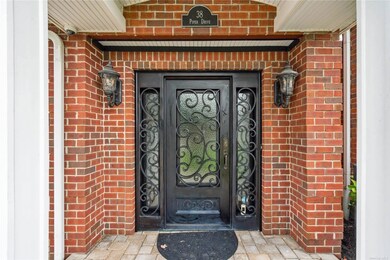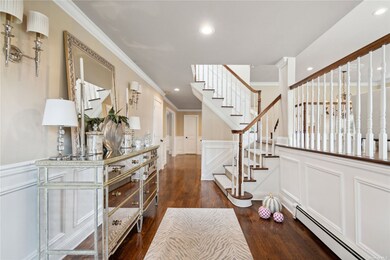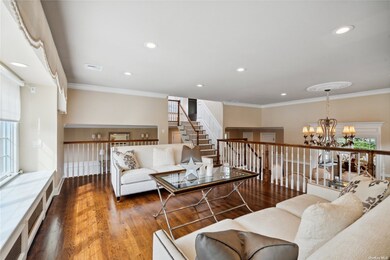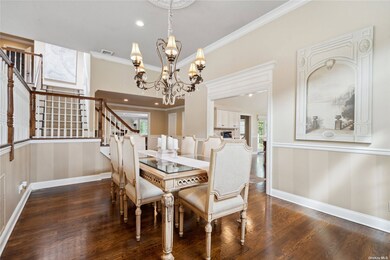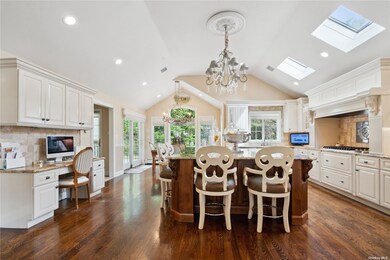
38 Piper Dr Albertson, NY 11507
Searingtown NeighborhoodEstimated payment $11,330/month
Highlights
- Colonial Architecture
- Deck
- Marble Countertops
- Herricks High School Rated A+
- Wood Flooring
- 1 Fireplace
About This Home
Welcome to this beautiful Colonial located in the prestigious town of Searingtown, just minutes from the renowned Americana Manhasset, offering world-class shopping and dining. This charming residence boasts hardwood floors throughout, featuring 4 spacious bedrooms and 3 full bathrooms. The main floor offers a formal dining room, a cozy living room, and a den with a gas fireplace-perfect for gatherings and relaxation. The updated kitchen is a chef's delight, with a large island, granite countertops, and a lovely sit-in area, making it the heart of the home. The finished basement provides additional living space for entertainment or storage, while the outdoor deck is ideal for hosting or enjoying a peaceful retreat. The property is beautifully landscaped, adding to the overall curb appeal.
Home Details
Home Type
- Single Family
Est. Annual Taxes
- $22,315
Year Built
- Built in 1963
Lot Details
- 9,225 Sq Ft Lot
- Lot Dimensions are 54x152
- Partially Fenced Property
Parking
- 2 Car Attached Garage
Home Design
- Colonial Architecture
- Brick Exterior Construction
- Frame Construction
Interior Spaces
- 2-Story Property
- Skylights
- 1 Fireplace
- Formal Dining Room
- Den
- Wood Flooring
- Washer
- Finished Basement
Kitchen
- Eat-In Kitchen
- Marble Countertops
- Granite Countertops
Bedrooms and Bathrooms
- 4 Bedrooms
- Walk-In Closet
- 3 Full Bathrooms
Outdoor Features
- Deck
Schools
- Center Street Elementary School
- Herricks Middle School
- Herricks High School
Utilities
- Central Air
- Hot Water Heating System
- Heating System Uses Natural Gas
Listing and Financial Details
- Legal Lot and Block 93 / 639
- Assessor Parcel Number 2289-09-639-00-0093-0
Map
Home Values in the Area
Average Home Value in this Area
Tax History
| Year | Tax Paid | Tax Assessment Tax Assessment Total Assessment is a certain percentage of the fair market value that is determined by local assessors to be the total taxable value of land and additions on the property. | Land | Improvement |
|---|---|---|---|---|
| 2024 | $6,811 | $950 | $476 | $474 |
| 2023 | $22,931 | $960 | $481 | $479 |
| 2022 | $22,931 | $983 | $493 | $490 |
| 2021 | $24,991 | $955 | $479 | $476 |
| 2020 | $26,672 | $1,887 | $1,135 | $752 |
| 2019 | $24,938 | $1,887 | $1,135 | $752 |
| 2018 | $24,938 | $1,887 | $0 | $0 |
| 2017 | $16,392 | $1,887 | $1,135 | $752 |
| 2016 | $23,768 | $1,887 | $1,135 | $752 |
| 2015 | $7,120 | $1,887 | $1,135 | $752 |
| 2014 | $7,120 | $1,887 | $1,135 | $752 |
| 2013 | $6,769 | $1,887 | $1,135 | $752 |
Property History
| Date | Event | Price | Change | Sq Ft Price |
|---|---|---|---|---|
| 11/22/2024 11/22/24 | Pending | -- | -- | -- |
| 10/08/2024 10/08/24 | For Sale | $1,700,000 | 0.0% | -- |
| 10/08/2024 10/08/24 | Off Market | $1,700,000 | -- | -- |
| 10/07/2024 10/07/24 | For Sale | $1,700,000 | -- | -- |
Deed History
| Date | Type | Sale Price | Title Company |
|---|---|---|---|
| Interfamily Deed Transfer | -- | Advantage Title | |
| Deed | $748,000 | William R Kelly | |
| Deed | $512,000 | Andrea Palmer | |
| Deed | $340,000 | -- |
Mortgage History
| Date | Status | Loan Amount | Loan Type |
|---|---|---|---|
| Previous Owner | $220,000 | No Value Available |
Similar Homes in Albertson, NY
Source: OneKey® MLS
MLS Number: KEY3583489
APN: 2289-09-639-00-0093-0
- 70 Reed Dr
- 150 Sampson Ave
- 131 Searingtown Rd
- 2 Lee Ave
- 68 Shafter Ave
- 222 William St
- 133 Wentworth Ave
- 55 Chaffee Ave
- 65 Crosby Ave
- 22 Solar Ln
- 23 Dogwood Rd
- 600 Oak Ridge Ln
- 137 Arleigh Dr
- 60 Searingtown Rd
- 128 Dogwood Rd
- 30 Dogwood Rd
- 28 Mckinley Ave
- 140 Dogwood Rd
- 47 Willets Pond Path
- 5 Bridle Path
