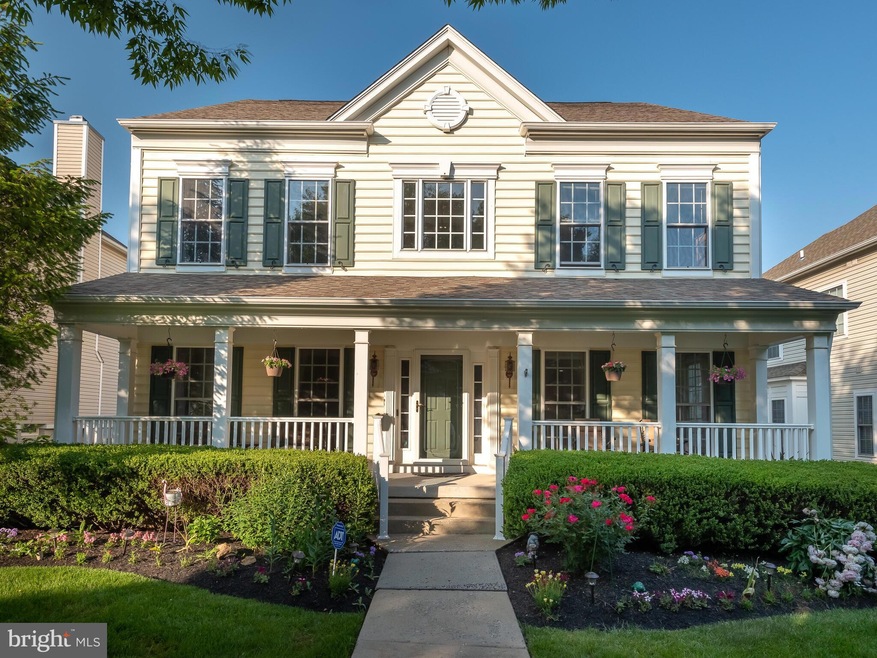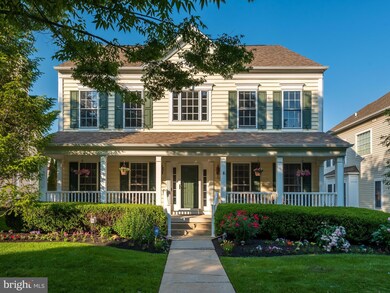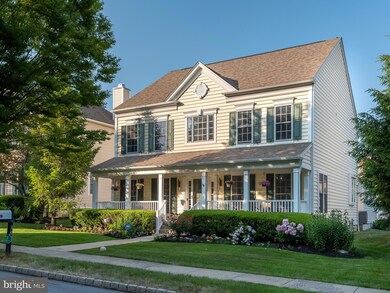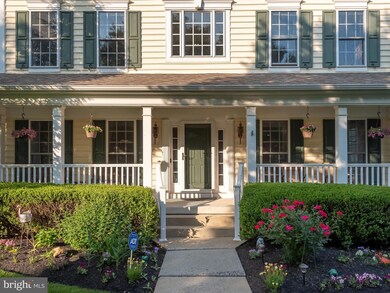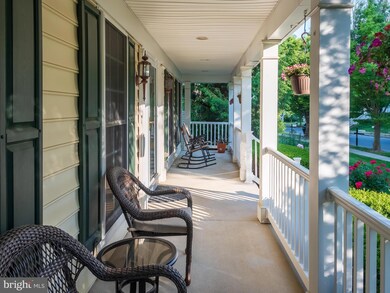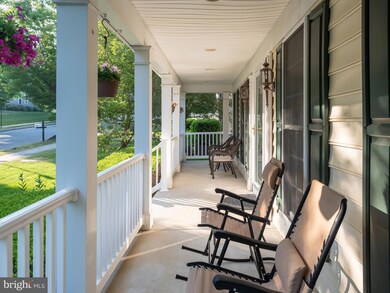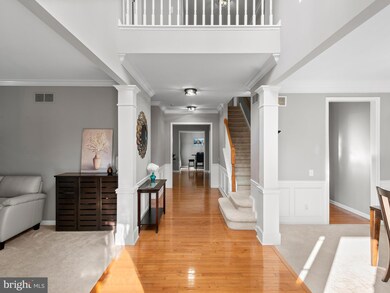
38 Prospect Hill Blvd Chester Springs, PA 19425
Upper Uwchlan NeighborhoodHighlights
- Colonial Architecture
- Wood Flooring
- Community Pool
- Shamona Creek Elementary School Rated A
- 1 Fireplace
- 4 Car Attached Garage
About This Home
As of July 2023Welcome to 38 Prospect Hill Boulevard, a dream home situated in the desirable Winsor Ridge development of Chester Springs. Enter a spacious foyer, flanked by formal living and dining rooms, which spaciously accommodate your entertainment needs. Crown molding and wainscotting in the dining room and foyer add a touch of elegance. A private home office and powder bath are positioned smartly in the home, offering privacy and sunshine with floor-to-ceiling windows, allowing for the perfect environment for enriched concentration. From the dining room, pass through the butler's pantry to find extensive counter space, cabinetry, and storage. The kitchen has all your favorite upgrades: Kitchen-aid stainless steel appliances including a gas-burning stove, a double sink, granite countertops, tasteful backsplash, light wood cabinetry, a grand center island with seating for four or more, and a large window to bring the outdoors in. Easy access from the kitchen to the laundry room will keep your life tidy and organized. The laundry room includes a cozy utility sink and additional storage. The family room is situated off the kitchen, following an open-concept model. With a wall of windows, wood burning fireplace, and a modern wood mantle with a natural stone hearth, this spot is sure to become a heart of the home. Just off the kitchen, you’ll find a convenient, well-appointed breakfast nook with access to a pantry closet, two-car garage, and sliding glass doors, which lead to the backyard, complete with patio pavers and room to build memories for years to come. Enjoy nights outdoors with room for a firepit, patio chairs, and grill. Ascend the stairs to the second floor, where the owner’s suite offers two spacious walk-in closets and an en suite bath, complete with a jacuzzi tub, dual vanities, a standing shower, and a separate water closet. This floor is complete with three additional well-sized bedrooms, two of which share a jack-and-jill hall bath with a separate water closet and dual vanities. Carpeting throughout the second floor will offer cozy comfort at the end of your day. The basement is a real show-stopper. With loads of room and luxury flooring throughout, this area will accommodate all of your needs. A built-in bar area includes cabinetry and counter space, a sink, and a modern backsplash. A built-in entertainment center creates a perfect setup for home entertainment. Additional floor space can easily transform into a play area for the little ones, a workout area, a workshop, or storage. With an additional bedroom, walk-in closet, and full bathroom, this area can easily serve your guests with all the comforts of home. Then there’s the location! Windsor Ridge is a sought-after community with ample walking trails, surrounded by nature’s best: mature trees and hardy foliage. The swimming pool, splash pad, clubhouse, and playgrounds are added bonuses, offering a rich sense of community with Downingtown Area School District. This home will not last! Book your showing today!
Home Details
Home Type
- Single Family
Est. Annual Taxes
- $9,560
Year Built
- Built in 2005
Lot Details
- 6,462 Sq Ft Lot
- Property is zoned R2
HOA Fees
- $110 Monthly HOA Fees
Parking
- 4 Car Attached Garage
- 4 Driveway Spaces
Home Design
- Colonial Architecture
- Aluminum Siding
- Vinyl Siding
Interior Spaces
- Property has 2 Levels
- 1 Fireplace
- Finished Basement
Flooring
- Wood
- Carpet
Bedrooms and Bathrooms
- 4 Bedrooms
Schools
- Shamona Elementary School
- Lionville Middle School
- Downingtown High School East Campus
Utilities
- Forced Air Heating and Cooling System
- Natural Gas Water Heater
Listing and Financial Details
- Tax Lot 0358
- Assessor Parcel Number 32-02 -0358
Community Details
Overview
- $1,000 Capital Contribution Fee
- Windsor Ridge Subdivision
Recreation
- Community Pool
Map
Home Values in the Area
Average Home Value in this Area
Property History
| Date | Event | Price | Change | Sq Ft Price |
|---|---|---|---|---|
| 07/14/2023 07/14/23 | Sold | $787,000 | -1.6% | $201 / Sq Ft |
| 06/05/2023 06/05/23 | Price Changed | $799,900 | 0.0% | $204 / Sq Ft |
| 06/05/2023 06/05/23 | Price Changed | $800,000 | +3.2% | $204 / Sq Ft |
| 06/05/2023 06/05/23 | Price Changed | $775,000 | -3.1% | $198 / Sq Ft |
| 06/01/2023 06/01/23 | For Sale | $799,900 | +70.7% | $204 / Sq Ft |
| 08/21/2015 08/21/15 | Sold | $468,500 | -1.3% | $161 / Sq Ft |
| 08/12/2015 08/12/15 | Pending | -- | -- | -- |
| 06/18/2015 06/18/15 | Price Changed | $474,900 | -1.0% | $163 / Sq Ft |
| 05/21/2015 05/21/15 | For Sale | $479,900 | -- | $165 / Sq Ft |
Tax History
| Year | Tax Paid | Tax Assessment Tax Assessment Total Assessment is a certain percentage of the fair market value that is determined by local assessors to be the total taxable value of land and additions on the property. | Land | Improvement |
|---|---|---|---|---|
| 2024 | $9,840 | $280,000 | $68,640 | $211,360 |
| 2023 | $9,560 | $280,000 | $68,640 | $211,360 |
| 2022 | $9,327 | $280,000 | $68,640 | $211,360 |
| 2021 | $9,175 | $280,000 | $68,640 | $211,360 |
| 2020 | $9,053 | $277,820 | $68,640 | $209,180 |
| 2019 | $9,053 | $277,820 | $68,640 | $209,180 |
| 2018 | $8,540 | $262,070 | $68,640 | $193,430 |
| 2017 | $8,540 | $262,070 | $68,640 | $193,430 |
| 2016 | $8,338 | $262,070 | $68,640 | $193,430 |
| 2015 | $8,338 | $262,070 | $68,640 | $193,430 |
| 2014 | $8,338 | $262,070 | $68,640 | $193,430 |
Mortgage History
| Date | Status | Loan Amount | Loan Type |
|---|---|---|---|
| Open | $590,250 | New Conventional | |
| Previous Owner | $329,000 | New Conventional | |
| Previous Owner | $377,600 | New Conventional | |
| Previous Owner | $386,141 | FHA | |
| Previous Owner | $352,750 | Negative Amortization | |
| Previous Owner | $344,800 | Fannie Mae Freddie Mac | |
| Previous Owner | $43,100 | Credit Line Revolving |
Deed History
| Date | Type | Sale Price | Title Company |
|---|---|---|---|
| Deed | $787,000 | None Listed On Document | |
| Deed | $468,500 | Global Title Inc | |
| Deed | $415,000 | None Available |
Similar Homes in the area
Source: Bright MLS
MLS Number: PACT2046310
APN: 32-002-0358.0000
- 528 Emerson Cir
- 1002 Fisher St
- 900 Harsdale Way
- 1904 Cavalier Ln
- 1913 Cavalier Ln
- 176 Magnolia Dr
- 1816 Pottstown Pike
- 110 Magnolia Dr
- 112 Magnolia Dr
- 1215 Denton Dr
- 314 Sundance Dr
- 141 Windgate Dr
- 626 Sunderland Ave W
- 2651 Chester Springs Rd
- 116 Windgate Dr
- 202 Hanover Ct
- 458 Andorra Blvd
- 501 Juneberry Ct
- 220 Hanover Ct
- 3589 Augusta Dr
