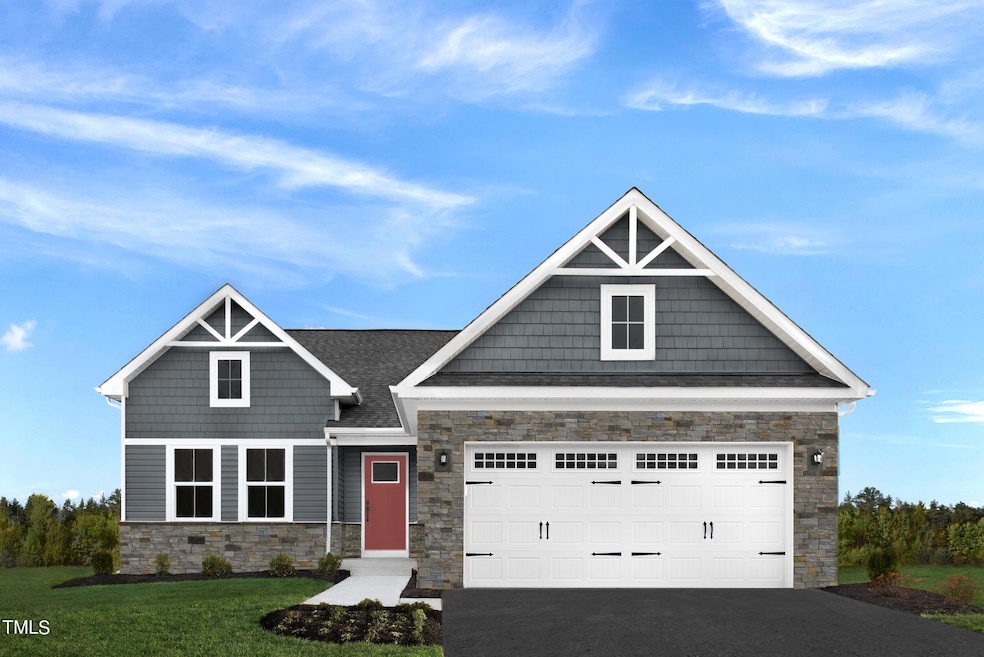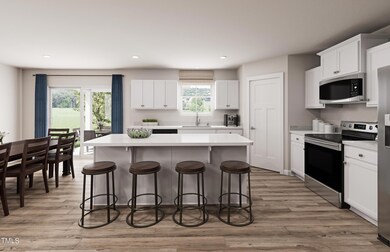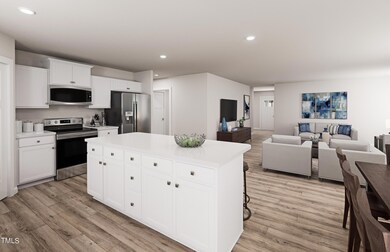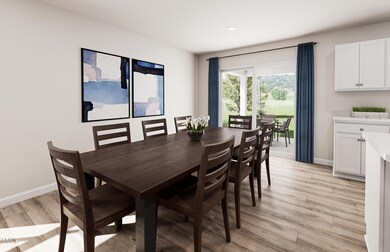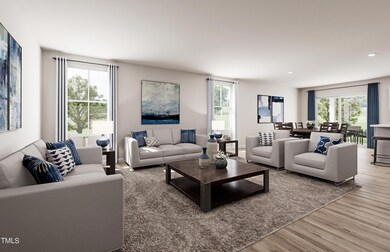
38 Richfield Ct Fuquay-Varina, NC 27526
Fuquay-Varina Neighborhood
4
Beds
3
Baths
1,925
Sq Ft
8,276
Sq Ft Lot
Highlights
- New Construction
- 2 Car Attached Garage
- Ranch Style House
- Craftsman Architecture
- Brick or Stone Mason
- Luxury Vinyl Tile Flooring
About This Home
As of April 2025Welcome to your dream home! This stunning four-bedroom, three-bathroom residence features a walkout BASEMENT and a spacious two-car garage. The open concept design seamlessly connects the living room, kitchen, and dining area, perfect for entertaining and family gatherings. Nestled on a private cul-de-sac, this home offers a private backyard and a low-maintenance exterior with yard care included. Don't miss out on this exceptional property - it's a must-see!
Home Details
Home Type
- Single Family
Year Built
- Built in 2025 | New Construction
Lot Details
- 8,276 Sq Ft Lot
HOA Fees
- $100 Monthly HOA Fees
Parking
- 2 Car Attached Garage
Home Design
- Home is estimated to be completed on 4/1/25
- Craftsman Architecture
- Ranch Style House
- Brick or Stone Mason
- Slab Foundation
- Architectural Shingle Roof
- Vinyl Siding
- Stone
Interior Spaces
- Partially Finished Basement
- Walk-Out Basement
Flooring
- Carpet
- Luxury Vinyl Tile
Bedrooms and Bathrooms
- 4 Bedrooms
- 3 Full Bathrooms
Schools
- South Lakes Elementary School
- Fuquay Varina Middle School
- Willow Spring High School
Utilities
- Forced Air Heating and Cooling System
- Heating System Uses Natural Gas
- Electric Water Heater
Community Details
- Association fees include ground maintenance
- Associa Hrw Association, Phone Number (919) 786-8010
- Built by Ryan Homes
- Coble Farms Subdivision, Grand Bahama W Basement Floorplan
Listing and Financial Details
- Assessor Parcel Number 58
Map
Create a Home Valuation Report for This Property
The Home Valuation Report is an in-depth analysis detailing your home's value as well as a comparison with similar homes in the area
Home Values in the Area
Average Home Value in this Area
Property History
| Date | Event | Price | Change | Sq Ft Price |
|---|---|---|---|---|
| 04/23/2025 04/23/25 | Sold | $391,655 | -0.1% | $203 / Sq Ft |
| 11/21/2024 11/21/24 | Price Changed | $392,155 | +6.0% | $204 / Sq Ft |
| 11/13/2024 11/13/24 | Pending | -- | -- | -- |
| 10/24/2024 10/24/24 | Price Changed | $369,985 | +2.8% | $192 / Sq Ft |
| 10/21/2024 10/21/24 | Price Changed | $359,985 | -2.7% | $187 / Sq Ft |
| 10/08/2024 10/08/24 | For Sale | $369,985 | -- | $192 / Sq Ft |
Source: Doorify MLS
Tax History
| Year | Tax Paid | Tax Assessment Tax Assessment Total Assessment is a certain percentage of the fair market value that is determined by local assessors to be the total taxable value of land and additions on the property. | Land | Improvement |
|---|---|---|---|---|
| 2024 | -- | $50,000 | $50,000 | $0 |
Source: Public Records
Similar Homes in the area
Source: Doorify MLS
MLS Number: 10057172
APN: 0665.04-81-2181-000
Nearby Homes
- 91 Lawnview Ct
- 8630 Kenridge Ln
- 415 Moonlight Dr
- 8710 Kenridge Ln
- 82 Coble Farms Place
- 136 Coble Farms Place
- 8016 Parker Mill Trail
- 8764 Kenridge Ln
- 7945 Parker Mill Trail
- 3908 Clairway Ct
- 8798 Kenridge Ln
- 22 Ken Ln
- 3424 English Cir
- 1033 Jensen Grove Ct
- 1024 Jensen Grove Ct
- 620 Vega Bluff Ln
- 2169 Rawls Church Rd
- 609 Morning Light Dr
- 605 Morning Light Dr
- 2040 Water Marsh Trail
