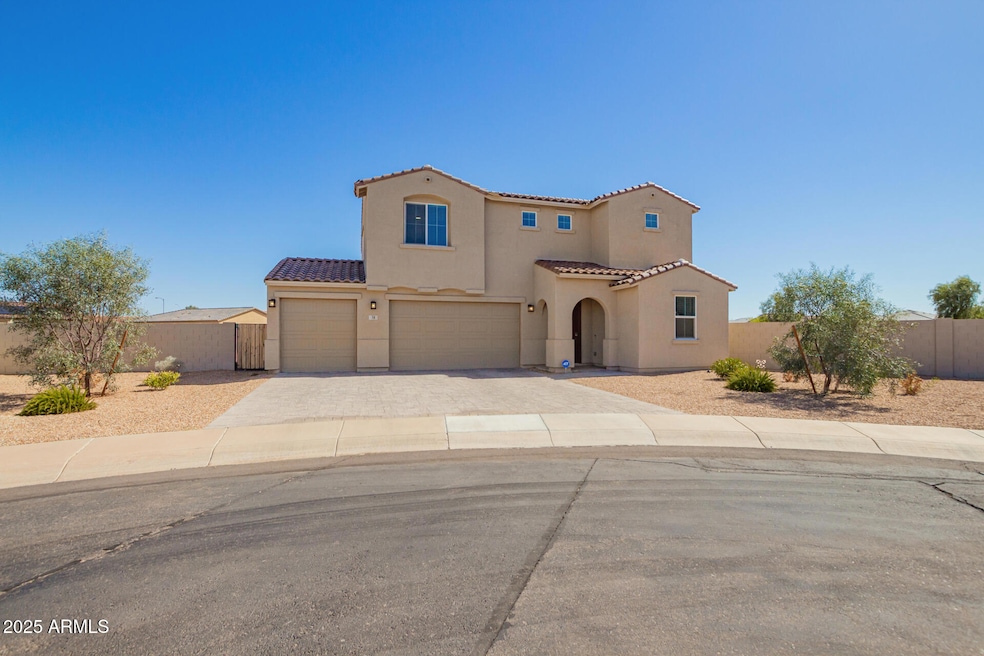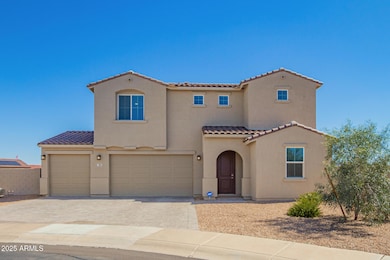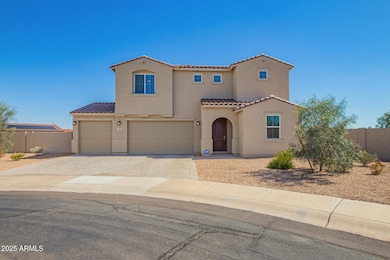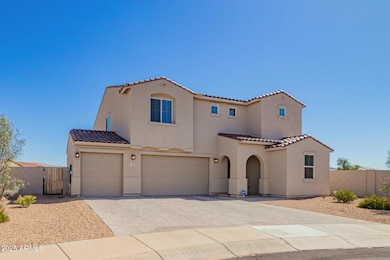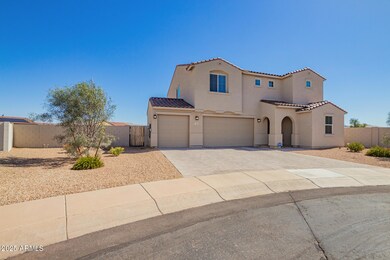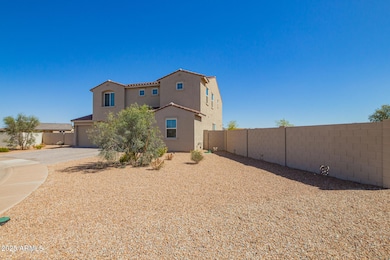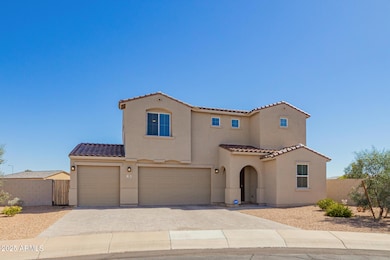
38 S Biella Place Casa Grande, AZ 85122
Estimated payment $3,172/month
Highlights
- 0.38 Acre Lot
- Granite Countertops
- Eat-In Kitchen
- Mountain View
- Cul-De-Sac
- Double Pane Windows
About This Home
Your dream home awaits nestled on a premium cul-de-sac lot of OVER 1/3 OF AN ACRE with unobstructed mountain views from just about every room of the house! Newly built in 2022, this expansive 2,900 square foot home seamlessly blends modern luxury with comfortable living in each of its five generously sized bedrooms, three full bathrooms, and a 3-car garage so that everyone has their space! The HUGE backyard is an entertainer's dream offering the privacy of no rear neighbors with views you HAVE to see for yourself. Truly a rare find in today's market with convenient access to nearby parks, shopping centers, dining, and schools, this tranquil neighborhood welcomes the lucky owner to call it home!
Home Details
Home Type
- Single Family
Est. Annual Taxes
- $3,440
Year Built
- Built in 2022
Lot Details
- 0.38 Acre Lot
- Desert faces the front of the property
- Cul-De-Sac
- Block Wall Fence
- Artificial Turf
- Front Yard Sprinklers
HOA Fees
- $150 Monthly HOA Fees
Parking
- 3 Car Garage
Home Design
- Wood Frame Construction
- Tile Roof
- Stucco
Interior Spaces
- 2,889 Sq Ft Home
- 2-Story Property
- Ceiling Fan
- Double Pane Windows
- Low Emissivity Windows
- Vinyl Clad Windows
- Mountain Views
- Security System Owned
Kitchen
- Eat-In Kitchen
- Breakfast Bar
- Built-In Microwave
- Kitchen Island
- Granite Countertops
Flooring
- Carpet
- Tile
Bedrooms and Bathrooms
- 5 Bedrooms
- 3 Bathrooms
- Dual Vanity Sinks in Primary Bathroom
Outdoor Features
- Playground
Schools
- Palo Verde Elementary School
- Casa Grande Middle School
- Vista Grande High School
Utilities
- Cooling Available
- Heating Available
- High Speed Internet
- Cable TV Available
Listing and Financial Details
- Tax Lot 71
- Assessor Parcel Number 505-91-071
Community Details
Overview
- Association fees include ground maintenance
- Trestle Association, Phone Number (480) 422-0888
- Built by Century Communities
- Tuscany Subdivision
Recreation
- Community Playground
- Bike Trail
Map
Home Values in the Area
Average Home Value in this Area
Tax History
| Year | Tax Paid | Tax Assessment Tax Assessment Total Assessment is a certain percentage of the fair market value that is determined by local assessors to be the total taxable value of land and additions on the property. | Land | Improvement |
|---|---|---|---|---|
| 2025 | $3,440 | $42,568 | -- | -- |
| 2024 | $203 | -- | -- | -- |
| 2023 | $200 | $1,050 | $1,050 | $0 |
| 2022 | $203 | $1,050 | $1,050 | $0 |
| 2021 | $212 | $1,120 | $0 | $0 |
| 2020 | $211 | $1,120 | $0 | $0 |
| 2019 | $212 | $1,120 | $0 | $0 |
| 2018 | $211 | $1,120 | $0 | $0 |
| 2017 | $217 | $1,120 | $0 | $0 |
| 2016 | $213 | $1,120 | $1,120 | $0 |
| 2014 | -- | $1,120 | $1,120 | $0 |
Property History
| Date | Event | Price | Change | Sq Ft Price |
|---|---|---|---|---|
| 04/10/2025 04/10/25 | Price Changed | $490,000 | -2.0% | $170 / Sq Ft |
| 03/21/2025 03/21/25 | For Sale | $500,000 | 0.0% | $173 / Sq Ft |
| 11/13/2023 11/13/23 | Rented | $2,500 | 0.0% | -- |
| 10/31/2023 10/31/23 | Under Contract | -- | -- | -- |
| 10/06/2023 10/06/23 | Price Changed | $2,500 | -5.7% | $1 / Sq Ft |
| 09/19/2023 09/19/23 | For Rent | $2,650 | -- | -- |
Deed History
| Date | Type | Sale Price | Title Company |
|---|---|---|---|
| Special Warranty Deed | $472,831 | Parkway Title | |
| Special Warranty Deed | $7,000,000 | Fidelity National Title Agcy |
Mortgage History
| Date | Status | Loan Amount | Loan Type |
|---|---|---|---|
| Open | $401,906 | New Conventional |
Similar Homes in Casa Grande, AZ
Source: Arizona Regional Multiple Listing Service (ARMLS)
MLS Number: 6836217
APN: 505-91-071
- 35 S Siena Ln
- 115 N Silverwood Dr Unit 28
- 97 S Collier Ln
- 109 S Collier Ln
- 161 N Silverwood Dr Unit 1
- 1531 E Lardner Dr
- 1539 E Lardner Dr
- 1543 E Lardner Dr
- 1563 E Lardner Dr
- 197 N Pottebaum Ave
- 1318 E Mission Grande Ave
- 1562 E Mason Dr
- 1551 E Mason Dr
- 0 W Earley Rd Unit 6733565
- 0 W Earley Rd Unit A,B 6321875
- 1561 E Mason Dr
- 1511 E Florence Blvd Unit 304
- 201 N Colorado St
- 0 W Peters Rd Unit 3 6558532
- 1668 E Melissa St
