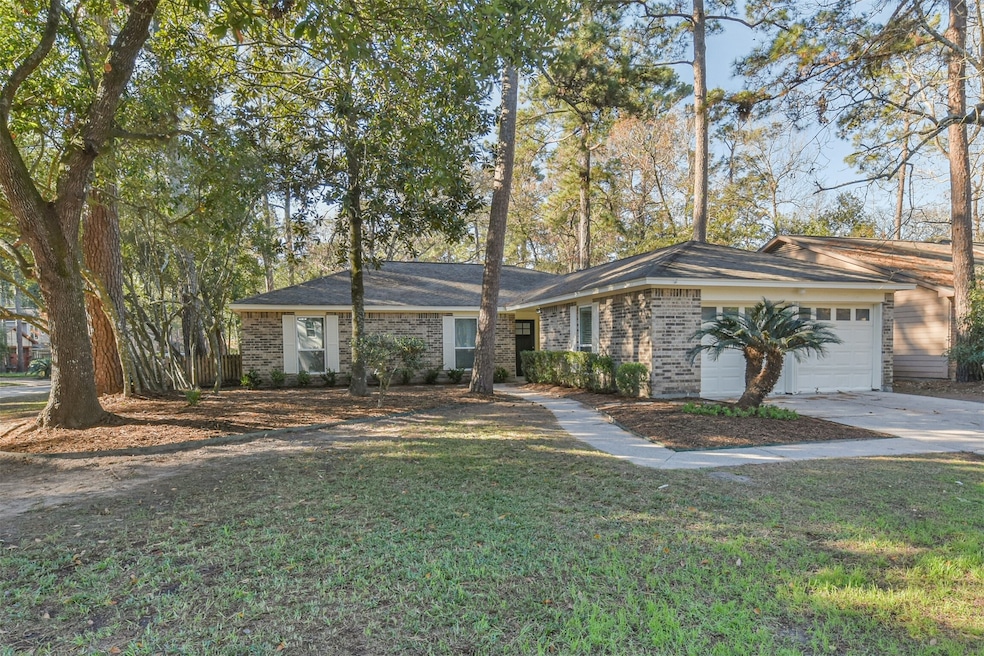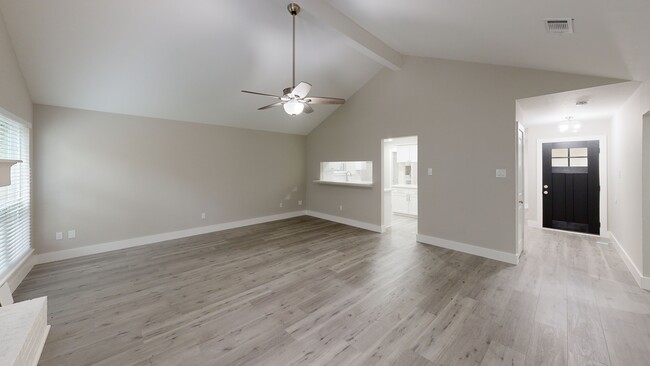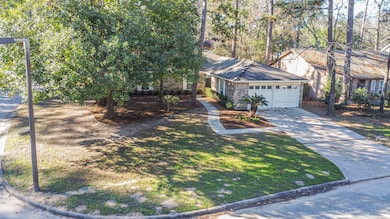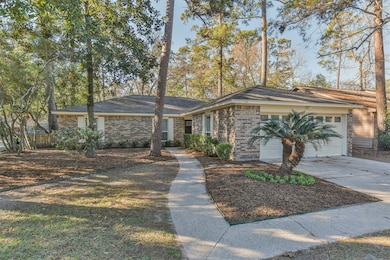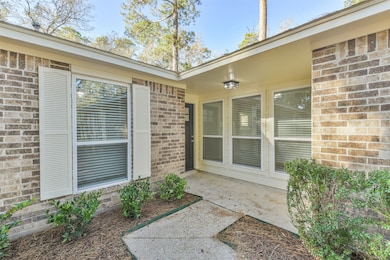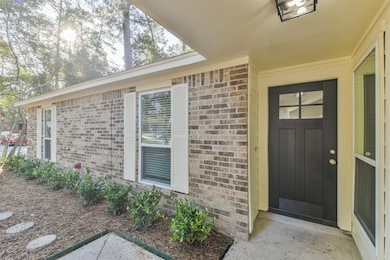
38 S High Oaks Cir Spring, TX 77380
Grogan's Mill NeighborhoodEstimated payment $2,401/month
Highlights
- Pond
- Traditional Architecture
- Quartz Countertops
- Hailey Elementary School Rated A-
- Corner Lot
- Community Pool
About This Home
NEVER FLOODED! NEW ROOF & 6-FOOT PRIVACY FENCE being installed. This neighborhood is tranquil and adorned with beautiful, majestic trees. The fully remodeled three-bedroom, two-bathroom home is perfect for even the most discerning buyers. The kitchen features quartz countertops, soft-close drawers & cabinet doors, new hardware and faucets, all-new stainless-steel appliances, recessed lighting, and ample cabinet storage. Another standout feature is the stainless-steel French undermount sink with new fixtures. The spacious family room/den boasts dramatic high ceilings and a gas fireplace, ideal for cozy winter days. Each bedroom includes a walk-in closet, while the primary bedroom offers both his and her closets. The property is zoned for highly sought-after Woodlands Schools and provides convenient access to the freeway, dining, shopping, and entertainment options.
Home Details
Home Type
- Single Family
Est. Annual Taxes
- $4,701
Year Built
- Built in 1983
Lot Details
- 7,309 Sq Ft Lot
- West Facing Home
- Corner Lot
Parking
- 2 Car Attached Garage
- Driveway
- Additional Parking
Home Design
- Traditional Architecture
- Brick Exterior Construction
- Slab Foundation
- Composition Roof
- Wood Siding
- Cement Siding
Interior Spaces
- 1,672 Sq Ft Home
- 1-Story Property
- Ceiling Fan
- Gas Fireplace
- Family Room Off Kitchen
- Living Room
- Dining Room
- Utility Room
Kitchen
- Convection Oven
- Gas Cooktop
- Microwave
- Dishwasher
- Quartz Countertops
- Self-Closing Cabinet Doors
- Disposal
Flooring
- Vinyl Plank
- Vinyl
Bedrooms and Bathrooms
- 3 Bedrooms
- 2 Full Bathrooms
- Double Vanity
- Bathtub with Shower
Laundry
- Dryer
- Washer
Schools
- Sam Hailey Elementary School
- Knox Junior High School
- The Woodlands College Park High School
Utilities
- Central Heating and Cooling System
- Heating System Uses Gas
Additional Features
- Energy-Efficient Windows with Low Emissivity
- Pond
Listing and Financial Details
- Seller Concessions Offered
Community Details
Overview
- The Woodlands Township Association, Phone Number (281) 210-3800
- Wdlnds Village Grogans Ml 38 Subdivision
Amenities
- Picnic Area
Recreation
- Tennis Courts
- Community Basketball Court
- Pickleball Courts
- Community Playground
- Community Pool
- Park
- Dog Park
- Trails
Map
Home Values in the Area
Average Home Value in this Area
Tax History
| Year | Tax Paid | Tax Assessment Tax Assessment Total Assessment is a certain percentage of the fair market value that is determined by local assessors to be the total taxable value of land and additions on the property. | Land | Improvement |
|---|---|---|---|---|
| 2024 | $4,520 | $254,399 | $50,000 | $204,399 |
| 2023 | $4,520 | $244,640 | $50,000 | $194,640 |
| 2022 | $4,723 | $233,740 | $50,000 | $183,740 |
| 2021 | $3,756 | $172,170 | $13,190 | $158,980 |
| 2020 | $3,847 | $168,880 | $13,190 | $155,690 |
| 2019 | $4,100 | $174,140 | $13,190 | $160,950 |
| 2018 | $3,747 | $159,170 | $13,190 | $145,980 |
| 2017 | $3,794 | $159,170 | $13,190 | $145,980 |
| 2016 | $3,794 | $159,170 | $13,190 | $145,980 |
| 2015 | $3,482 | $166,650 | $13,190 | $153,460 |
| 2014 | $3,482 | $144,030 | $13,190 | $130,840 |
Property History
| Date | Event | Price | Change | Sq Ft Price |
|---|---|---|---|---|
| 04/19/2025 04/19/25 | Pending | -- | -- | -- |
| 04/03/2025 04/03/25 | Price Changed | $359,900 | +2.9% | $215 / Sq Ft |
| 01/09/2025 01/09/25 | For Sale | $349,900 | -- | $209 / Sq Ft |
Deed History
| Date | Type | Sale Price | Title Company |
|---|---|---|---|
| Warranty Deed | -- | None Listed On Document | |
| Vendors Lien | -- | Stewart Title Of Montgomery | |
| Deed | -- | -- |
Mortgage History
| Date | Status | Loan Amount | Loan Type |
|---|---|---|---|
| Previous Owner | $128,250 | New Conventional |
About the Listing Agent

I love the real estate business. I have been a full-time broker for over 20+ years. Prior to working in the real estate profession, I had a lengthy career in the corporate arena. I feel this experience helps me with meeting my client's high expectations while also being empathic to their journey to locate the right home. I have expertise in relocation, luxury homes, negotiations, contracts, new homes, title issues, and much more. Why not use the best!
I graduated from Texas Christian
Craig's Other Listings
Source: Houston Association of REALTORS®
MLS Number: 17698717
APN: 9728-38-42400
- 42 Dew Fall Ct
- 7 Rain Walk Ct
- 36 N Rain Forest Ct
- 16 N Summer Star Ct
- 65 W Timberspire Ct
- 17 N Summer Star Ct
- 71 Timberspire Ln
- 8 N Greenbud Ct
- 39 Country Forest Ct
- 40 N Morningwood Ct
- 1237 Pruitt Rd
- 30 Tulip Hill Ct
- 135 N Dreamweaver Cir
- 194 Velvet Leaf Place
- 713 Sawdust Rd
- 1118 Sawdust Rd
- 138 S Tranquil Path
- 74 Scarlet Woods Ct
- 9 Sawmill Grove Ln
- 19 Sawmill Grove Ln
